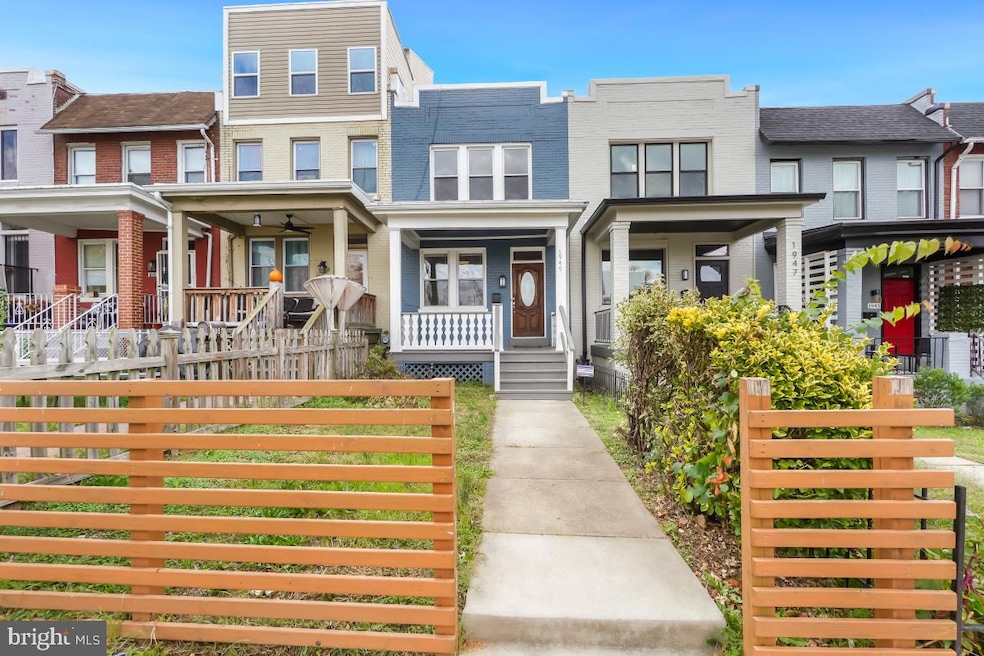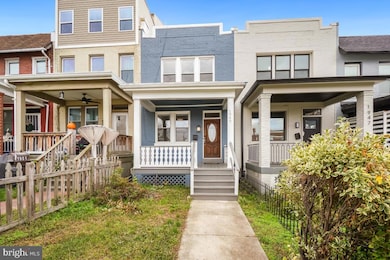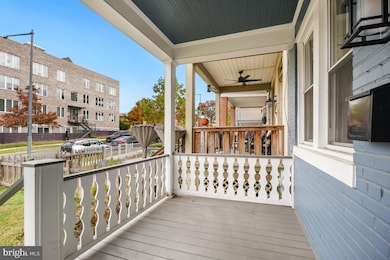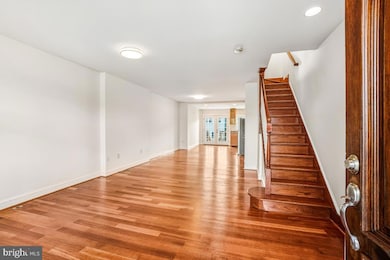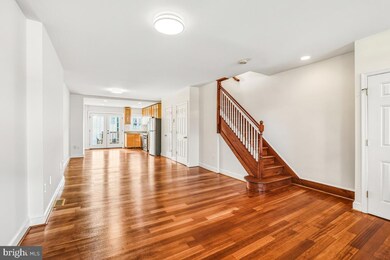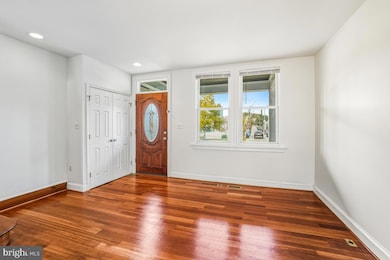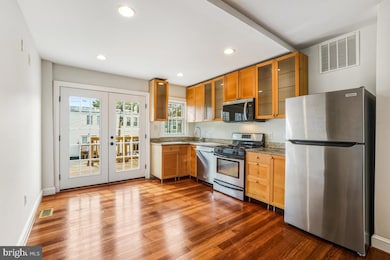1949 H St NE Washington, DC 20002
Langston NeighborhoodHighlights
- Open Floorplan
- Deck
- No HOA
- Federal Architecture
- Wood Flooring
- Stainless Steel Appliances
About This Home
Welcome to 1949 H St NE – Spacious 3BR/3.5BA Rental with Parking in the Vibrant Trinidad-Langston | Beautifully maintained 3-bedroom, 3.5-bath rental home in the popular Trinidad | Langston-Carver neighborhood. Features include an open main level with hardwood floors, recessed lighting, and a modern kitchen with granite counters and stainless steel appliances. Two spacious bedrooms upstairs with a primary suite, large vanity, and hall bath. Finished lower level offers a full bedroom, bathroom, wet bar, laundry, and sitting area—ideal for in-law/au pair suite, home office, or roommate space. Additional highlights: two laundry locations (upstairs & lower level), central air conditioning, skylight, private deck, and off-street parking. Conveniently located just two blocks to the H Street Trolley, minutes to Metro, Union Market, NOMA, Ivy City, and Capitol Hill. Available today for a 12-month lease. Call to Schedule Your Private Tour!
Listing Agent
(202) 270-6368 peter.grimm@penfedrealty.com Berkshire Hathaway HomeServices PenFed Realty License #SP98366089 Listed on: 10/29/2025

Townhouse Details
Home Type
- Townhome
Est. Annual Taxes
- $5,732
Year Built
- Built in 1926 | Remodeled in 2020
Lot Details
- 1,600 Sq Ft Lot
- Privacy Fence
- Wood Fence
- Back Yard Fenced
- Property is in excellent condition
Parking
- 2 Parking Spaces
Home Design
- Federal Architecture
- Brick Exterior Construction
- Brick Foundation
Interior Spaces
- Property has 3 Levels
- Open Floorplan
- Double Pane Windows
- Double Hung Windows
- Living Room
- Combination Kitchen and Dining Room
Kitchen
- Gas Oven or Range
- Built-In Microwave
- Dishwasher
- Stainless Steel Appliances
- Disposal
Flooring
- Wood
- Ceramic Tile
Bedrooms and Bathrooms
Laundry
- Laundry Room
- Laundry on upper level
- Stacked Washer and Dryer
Finished Basement
- Heated Basement
- Connecting Stairway
- Interior and Exterior Basement Entry
- Basement Windows
Outdoor Features
- Deck
- Patio
- Porch
Utilities
- Forced Air Heating and Cooling System
- Natural Gas Water Heater
- Municipal Trash
Listing and Financial Details
- Residential Lease
- Security Deposit $4,444
- Tenant pays for electricity, gas, water, all utilities
- Rent includes parking
- No Smoking Allowed
- 12-Month Lease Term
- Available 11/1/25
- $40 Application Fee
- Assessor Parcel Number 4506//0157
Community Details
Overview
- No Home Owners Association
- Trinidad Subdivision
Pet Policy
- Limit on the number of pets
- Pet Deposit $300
Map
Source: Bright MLS
MLS Number: DCDC2229616
APN: 4506-0157
- 1959 H St NE
- 1926 Bennett Place NE
- 1915 H St NE Unit PH-2
- 804 20th St NE
- 1919 Bennett Place NE
- 828 21st St NE Unit 3
- 828 21st St NE Unit 2
- 828 21st St NE Unit 1
- 833 19th St NE Unit 3
- 1910 Benning Rd NE Unit 2
- 845 19th St NE Unit 8
- 845 19th St NE Unit 6
- 845 19th St NE Unit PH-10
- 845 19th St NE Unit 4
- 845 19th St NE Unit PH-11
- 845 19th St NE Unit PH-12
- 760 19th St NE
- 832 19th St NE Unit B
- 832 19th St NE Unit A
- 834 19th St NE
- 800 21st St NE Unit 1
- 1925 H St NE Unit 2
- 1925 H St NE
- 1928 Bennett Place NE
- 750 19th St NE Unit 3
- 758 19th St NE
- 1825 H St NE
- 2009 Benning Rd NE Unit 2009 Benning Rd NE #2
- 2013 Benning Rd NE Unit 3
- 849 19th St NE Unit B
- 1823 H Place NE Unit 3
- 832 19th St NE Unit C
- 1915 Benning Rd NE Unit 103
- 1915 Benning Rd NE Unit 101
- 1915 Benning Rd NE Unit PH
- 1915 Benning Rd NE Unit 102
- 1915 Benning Rd NE Unit 106
- 853 19th St NE Unit 1
- 1835 Benning Rd NE Unit 1
- 740 19th St NE Unit 6
