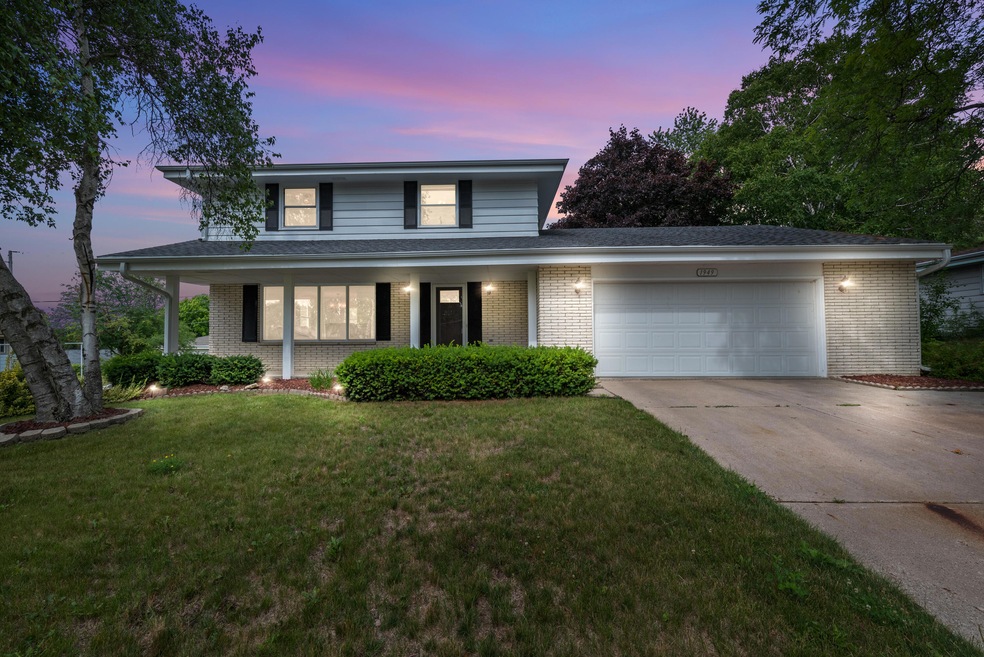
1949 Keith Ln Grafton, WI 53024
Estimated Value: $407,000 - $517,000
Highlights
- Colonial Architecture
- Wood Flooring
- Wet Bar
- Kennedy Elementary School Rated A
- Skylights
- Patio
About This Home
As of October 2019Welcome home to your new refreshed colonial. Walk on in and notice the newer LVP flooring through out most of the first floor. Large kitchen is complete with newer black stainless appliances. The granite countertops compliment the grey base cabinets and white upper cabinets. Plenty of space to entertain guest in the large and bright living room. Cozy up near the natural fireplace in the family room complete with vaulted ceilings. Bring your ideas for the attached three seasons room. Upstairs features HWF, Tiled shower over tub, and spacious bedrooms with large closets. Summer BBQ's were meant for this backyard. Enjoy your built in bar on patio perfect for summer nights! Enjoy a fire once the sun goes down.
Keller Williams Realty-Milwaukee North Shore License #81488-94 Listed on: 07/13/2023

Home Details
Home Type
- Single Family
Est. Annual Taxes
- $4,665
Year Built
- Built in 1971
Lot Details
- 10,019
Parking
- 2.5 Car Garage
Home Design
- Colonial Architecture
Interior Spaces
- 2,375 Sq Ft Home
- 2-Story Property
- Wet Bar
- Skylights
- Electric Fireplace
- Wood Flooring
Kitchen
- Oven
- Range
- Microwave
- Dishwasher
- Disposal
Bedrooms and Bathrooms
- 4 Bedrooms
- 2 Full Bathrooms
Laundry
- Dryer
- Washer
Partially Finished Basement
- Partial Basement
- Sump Pump
- Block Basement Construction
Schools
- John Long Middle School
- Grafton High School
Utilities
- Forced Air Heating System
- Heating System Uses Natural Gas
- High Speed Internet
- Cable TV Available
Additional Features
- Patio
- 10,019 Sq Ft Lot
Listing and Financial Details
- Assessor Parcel Number 100610306000
Ownership History
Purchase Details
Home Financials for this Owner
Home Financials are based on the most recent Mortgage that was taken out on this home.Purchase Details
Home Financials for this Owner
Home Financials are based on the most recent Mortgage that was taken out on this home.Purchase Details
Similar Homes in Grafton, WI
Home Values in the Area
Average Home Value in this Area
Purchase History
| Date | Buyer | Sale Price | Title Company |
|---|---|---|---|
| Lee Amy L | $450,000 | Wisconsin Abstract & Title Co. | |
| Gail Kyle | $300,000 | Focus Title | |
| Henrichs Michael D | $100,000 | -- |
Mortgage History
| Date | Status | Borrower | Loan Amount |
|---|---|---|---|
| Previous Owner | Gail Kyle | $269,999 | |
| Previous Owner | Henrichs Michael D | $28,000 | |
| Previous Owner | Henrichs Michael D | $190,500 | |
| Previous Owner | Henrichs Michael D | $190,000 |
Property History
| Date | Event | Price | Change | Sq Ft Price |
|---|---|---|---|---|
| 08/20/2023 08/20/23 | Off Market | $419,000 | -- | -- |
| 07/14/2023 07/14/23 | Pending | -- | -- | -- |
| 07/13/2023 07/13/23 | For Sale | $419,000 | +39.7% | $176 / Sq Ft |
| 10/21/2019 10/21/19 | Sold | $299,999 | 0.0% | $156 / Sq Ft |
| 09/21/2019 09/21/19 | Pending | -- | -- | -- |
| 09/07/2019 09/07/19 | For Sale | $299,999 | -- | $156 / Sq Ft |
Tax History Compared to Growth
Tax History
| Year | Tax Paid | Tax Assessment Tax Assessment Total Assessment is a certain percentage of the fair market value that is determined by local assessors to be the total taxable value of land and additions on the property. | Land | Improvement |
|---|---|---|---|---|
| 2024 | $5,011 | $306,000 | $78,000 | $228,000 |
| 2023 | $4,671 | $309,100 | $78,000 | $231,100 |
| 2022 | $4,665 | $309,100 | $78,000 | $231,100 |
| 2021 | $4,847 | $309,100 | $78,000 | $231,100 |
| 2020 | $4,968 | $309,100 | $78,000 | $231,100 |
| 2019 | $4,264 | $210,700 | $72,000 | $138,700 |
| 2018 | $4,216 | $210,700 | $72,000 | $138,700 |
| 2017 | $4,302 | $210,700 | $72,000 | $138,700 |
| 2016 | $4,022 | $210,700 | $72,000 | $138,700 |
| 2015 | $4,097 | $210,700 | $72,000 | $138,700 |
| 2014 | $4,081 | $210,700 | $72,000 | $138,700 |
| 2013 | $4,392 | $231,000 | $80,000 | $151,000 |
Agents Affiliated with this Home
-
Melissa Bradley
M
Buyer's Agent in 2023
Melissa Bradley
Keller Williams Realty-Milwaukee North Shore
(414) 378-7333
13 in this area
71 Total Sales
-
Randy Rosen

Seller's Agent in 2019
Randy Rosen
HomeBuyers Advantage, LLC
(414) 418-9555
7 in this area
152 Total Sales
Map
Source: Metro MLS
MLS Number: 1841824
APN: 100610306000
- 1885 Blackhawk Dr
- 1559 River Bend Rd
- 1946 N Teton Trail
- 1820 Blackhawk Dr
- Lt4 Double Tree Ln
- Lt1 Double Tree Ln
- 1753 Oneida Ct
- 1743 Wisconsin Ave
- 2161 Falls Rd
- 1445 17th Ave
- 1416 Wisconsin Ave
- 1300 Bridge St
- 1335 11th Ave Unit 305
- 1208 Bridge St
- 1236 Water Terrace
- 2234 Cherokee St
- 1220 12th Ave
- 2189 Seminole St
- 2123 1st Ave Unit 208
- 1411 6th Ave
