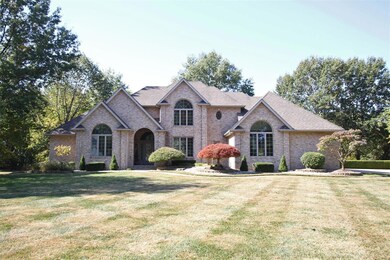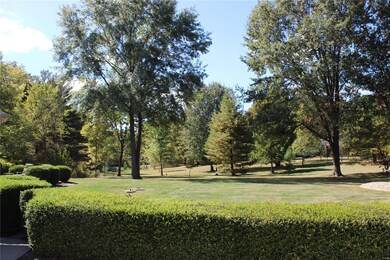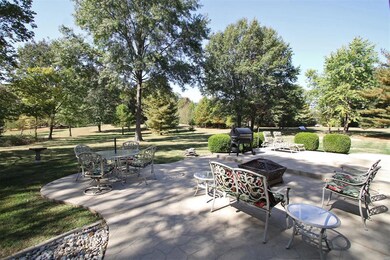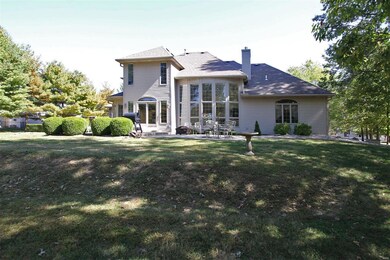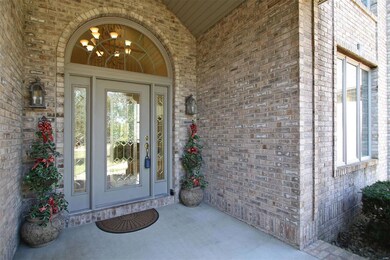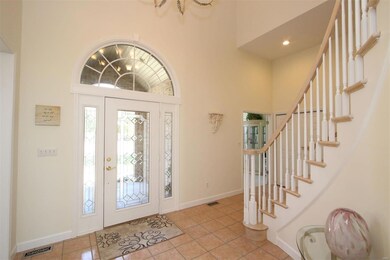
1949 Klaus Geiger Rd Highland, IL 62249
Estimated Value: $490,000 - $539,000
Highlights
- Primary Bedroom Suite
- Traditional Architecture
- Main Floor Primary Bedroom
- Vaulted Ceiling
- Wood Flooring
- Den
About This Home
As of March 2023ENJOY THIS IMPRESSIVE 3,559 SQFT GEM, NESTLED ON 1 ACRE OVERLOOKING A PARK LIKE SETTING SITUATED JUST OUTSIDE OF HIGHLAND CITY LIMITS; FEATURING: Executive Style Design With Elegant 19 X 10 Foyer Entry Highlighted By A Stunning Spiral Staircase; Large Living Room Complete With Wet Bar, Fireplace, & Wall Of Windows With Automated Blinds Allowing A Spectacular View But Enjoy Your Privacy Too; Huge 19 x 18 Main Floor Master Bedroom With Walk-In Closet; Master Bath With Whirlpool Tub, Separate Shower Unit, & Double Vanity Sink; Main Floor Laundry & A Main Floor Office; Large 3 Car Side Entry Garage; HUGE Unfinished Basement With 10' Pour & Rough Plumbed For A Lower Bath; Striking Brick Designed Exterior (FRONT & Both SIDES) Construction; Large Stamped Concrete Patio; D U A L - Main/Upper High Efficiency Heating & Cooling Systems; Sump Pump; 225 AMP Electric Service; HIGH SPEED INTERNET AVAILABLE; Excellent Location: Only Minutes From Shopping; Dinning, Parks, Hospital & Excellent Schools.
Last Agent to Sell the Property
RE/MAX Alliance License #471004805 Listed on: 10/13/2022

Home Details
Home Type
- Single Family
Est. Annual Taxes
- $10,191
Year Built
- Built in 1997
Lot Details
- 1 Acre Lot
- Level Lot
Parking
- 3 Car Attached Garage
- Side or Rear Entrance to Parking
- Garage Door Opener
Home Design
- Traditional Architecture
- Brick or Stone Mason
- Poured Concrete
- Vinyl Siding
Interior Spaces
- 3,559 Sq Ft Home
- 2-Story Property
- Vaulted Ceiling
- Gas Fireplace
- Window Treatments
- Entrance Foyer
- Living Room with Fireplace
- Formal Dining Room
- Den
- Wood Flooring
- Fire and Smoke Detector
- Laundry on main level
Kitchen
- Eat-In Kitchen
- Double Oven
- Gas Cooktop
- Microwave
- Dishwasher
- Kitchen Island
- Disposal
Bedrooms and Bathrooms
- 4 Bedrooms | 1 Primary Bedroom on Main
- Primary Bedroom Suite
- Split Bedroom Floorplan
- Walk-In Closet
- Primary Bathroom is a Full Bathroom
- Dual Vanity Sinks in Primary Bathroom
- Whirlpool Tub and Separate Shower in Primary Bathroom
Unfinished Basement
- Basement Fills Entire Space Under The House
- 9 Foot Basement Ceiling Height
- Sump Pump
- Rough-In Basement Bathroom
- Basement Storage
Outdoor Features
- Covered patio or porch
Schools
- Highland Dist 5 Elementary And Middle School
- Highland School
Utilities
- Two cooling system units
- 90% Forced Air Heating and Cooling System
- Two Heating Systems
- Propane Water Heater
- High Speed Internet
Listing and Financial Details
- Assessor Parcel Number 01-1-24-11-01-101-007
Ownership History
Purchase Details
Home Financials for this Owner
Home Financials are based on the most recent Mortgage that was taken out on this home.Purchase Details
Purchase Details
Home Financials for this Owner
Home Financials are based on the most recent Mortgage that was taken out on this home.Similar Homes in Highland, IL
Home Values in the Area
Average Home Value in this Area
Purchase History
| Date | Buyer | Sale Price | Title Company |
|---|---|---|---|
| Buhl Phillip | $437,500 | Highland Community Title | |
| Klingbeil Steven E | -- | Highland Community Title | |
| Klingbeil Steven E | -- | Abstracts & Titles |
Mortgage History
| Date | Status | Borrower | Loan Amount |
|---|---|---|---|
| Open | Buhl Phillip | $429,575 | |
| Previous Owner | Klingbeil Steven E | $330,000 | |
| Previous Owner | Klingbeil Steven Edward | $50,000 | |
| Previous Owner | Klingbeil Steven Edward | $418,000 | |
| Previous Owner | Klingbeil Steven Edward | $25,000 |
Property History
| Date | Event | Price | Change | Sq Ft Price |
|---|---|---|---|---|
| 03/14/2023 03/14/23 | Sold | $437,500 | -2.8% | $123 / Sq Ft |
| 01/29/2023 01/29/23 | Pending | -- | -- | -- |
| 10/13/2022 10/13/22 | For Sale | $449,900 | -- | $126 / Sq Ft |
Tax History Compared to Growth
Tax History
| Year | Tax Paid | Tax Assessment Tax Assessment Total Assessment is a certain percentage of the fair market value that is determined by local assessors to be the total taxable value of land and additions on the property. | Land | Improvement |
|---|---|---|---|---|
| 2023 | $10,191 | $170,710 | $12,600 | $158,110 |
| 2022 | $10,191 | $157,600 | $11,630 | $145,970 |
| 2021 | $9,333 | $148,690 | $10,970 | $137,720 |
| 2020 | $9,094 | $144,080 | $10,630 | $133,450 |
| 2019 | $9,014 | $142,060 | $10,480 | $131,580 |
| 2018 | $8,999 | $134,030 | $9,890 | $124,140 |
| 2017 | $8,876 | $130,630 | $9,640 | $120,990 |
| 2016 | $8,702 | $130,630 | $9,640 | $120,990 |
| 2015 | $8,536 | $131,060 | $9,670 | $121,390 |
| 2014 | $8,536 | $131,060 | $9,670 | $121,390 |
| 2013 | $8,536 | $131,060 | $9,670 | $121,390 |
Agents Affiliated with this Home
-
Phil Hardas

Seller's Agent in 2023
Phil Hardas
RE/MAX
94 Total Sales
-
Carl Henrichs

Buyer's Agent in 2023
Carl Henrichs
Equity Realty Group, LLC
(618) 616-1930
361 Total Sales
Map
Source: MARIS MLS
MLS Number: MIS22065576
APN: 01-1-24-11-01-101-007
- 13805 Kayser Rd
- 12602 Harvest View Ln
- 12720 Iberg Rd
- 12690 Iberg Rd
- 230 Coventry Way
- 13301 Sugar Creek Rd
- 70 Sunfish Dr
- 10 Falcon Dr
- 1015 Helvetia Dr
- 1701 Spruce St
- 1521 Lindenthal Ave
- 1703 Main St
- 1510 Lindenthal Ave
- 2011 Cypress St
- 1804 Cypress St
- 1308 13th St
- 1213 13th St
- 13613 Alpine Way
- 719 Washington St
- 13636 Alpine Way
- 1949 Klaus Geiger Rd
- 165 Hackberry Ln
- 1953 Klaus Geiger Rd
- 1944 Klaus Geiger Rd
- 1932 Klaus Geiger Rd
- 1926 Klaus Geiger Rd
- 13810 Klaus Lake Rd
- 1957 Klaus Geiger Rd
- 141 Hackberry Ln
- 1948 Klaus Geiger Rd
- 6 Oakridge Dr
- 166 Hackberry Ln
- Lot 2 Hackberry Ln
- 0 Hackberry Ln
- 158 Hackberry Ln
- 13822 Klaus Lake Rd
- 9 Oakridge Dr
- 1908 Klaus Geiger Rd
- 142 Hackberry Ln
- 150 Hackberry Ln

