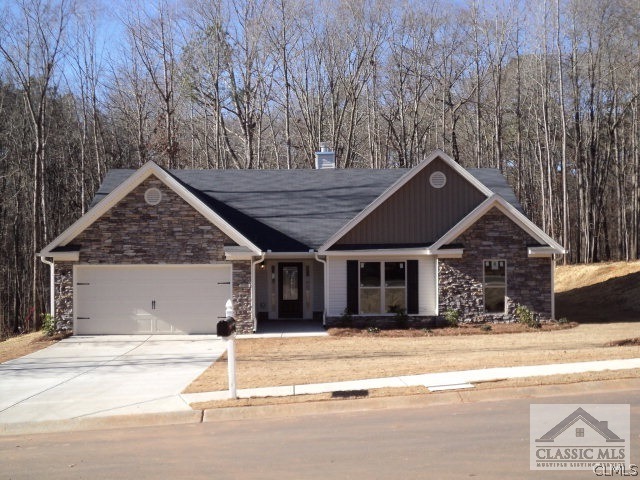1949 Paynes Point Winder, GA 30680
Highlights
- Newly Remodeled
- Custom Closet System
- Vaulted Ceiling
- 0.63 Acre Lot
- Craftsman Architecture
- Sun or Florida Room
About This Home
As of October 2021New Construction - Unbelievable room in this new craftsman style ranch, maintenance free siding with stone accents. Gorgeous heavily wooded lots! Large boasts large island with granite counters and stain cabinets. Family is very open. Private master suite. Located in 100% USDA Financing eligible area! Seller will contribute $4000 towards closing costs with preferred lender; ask agent for details. Photos and/or renderings are representative, not of the actual property. New Bear Creek Middle School district! Home Warranty included! Appliances Included! Call today to preview! Great Location in North Barrow near Hwy 129/I-85/Hwy 316...minutes to Athens or Gwinnett!
Last Buyer's Agent
Non Member
ATHENS AREA ASSOCIATION OF REALTORS
Home Details
Home Type
- Single Family
Est. Annual Taxes
- $3,379
Year Built
- Built in 2016 | Newly Remodeled
Parking
- 2 Car Attached Garage
- Parking Available
Home Design
- Craftsman Architecture
- Brick Exterior Construction
- Slab Foundation
- Stone Siding
- Vinyl Siding
Interior Spaces
- 2,250 Sq Ft Home
- 1-Story Property
- Built-In Features
- Tray Ceiling
- Vaulted Ceiling
- Ceiling Fan
- Wood Burning Fireplace
- Double Pane Windows
- Family Room with Fireplace
- Sun or Florida Room
Kitchen
- Range
- Microwave
- Dishwasher
- Kitchen Island
- Solid Surface Countertops
Flooring
- Carpet
- Vinyl
Bedrooms and Bathrooms
- 4 Main Level Bedrooms
- Custom Closet System
Schools
- Statham Elementary School
- Bear Creek Middle School
- Winder-Barrow High School
Utilities
- Cooling Available
- Central Heating
- Heat Pump System
- Programmable Thermostat
- Underground Utilities
- Tankless Water Heater
- Septic Tank
- High Speed Internet
- Cable TV Available
Additional Features
- Energy-Efficient Appliances
- Patio
- 0.63 Acre Lot
Community Details
- No Home Owners Association
- Payne Springs Subdivision
Listing and Financial Details
- Home warranty included in the sale of the property
- Tax Lot 69
- Assessor Parcel Number XX111M 069
Ownership History
Purchase Details
Home Financials for this Owner
Home Financials are based on the most recent Mortgage that was taken out on this home.Purchase Details
Home Financials for this Owner
Home Financials are based on the most recent Mortgage that was taken out on this home.Purchase Details
Purchase Details
Purchase Details
Map
Home Values in the Area
Average Home Value in this Area
Purchase History
| Date | Type | Sale Price | Title Company |
|---|---|---|---|
| Warranty Deed | $315,000 | -- | |
| Warranty Deed | $168,900 | -- | |
| Deed | $3,700 | -- | |
| Deed | -- | -- | |
| Deed | -- | -- |
Mortgage History
| Date | Status | Loan Amount | Loan Type |
|---|---|---|---|
| Open | $299,250 | New Conventional | |
| Previous Owner | $173,676 | New Conventional |
Property History
| Date | Event | Price | Change | Sq Ft Price |
|---|---|---|---|---|
| 10/29/2021 10/29/21 | Sold | $315,000 | +1.6% | $140 / Sq Ft |
| 09/26/2021 09/26/21 | Pending | -- | -- | -- |
| 09/17/2021 09/17/21 | For Sale | $310,000 | +83.5% | $138 / Sq Ft |
| 05/10/2016 05/10/16 | Sold | $168,900 | +1.8% | $75 / Sq Ft |
| 04/02/2016 04/02/16 | Pending | -- | -- | -- |
| 03/08/2016 03/08/16 | For Sale | $165,900 | -- | $74 / Sq Ft |
Tax History
| Year | Tax Paid | Tax Assessment Tax Assessment Total Assessment is a certain percentage of the fair market value that is determined by local assessors to be the total taxable value of land and additions on the property. | Land | Improvement |
|---|---|---|---|---|
| 2024 | $3,379 | $137,000 | $19,200 | $117,800 |
| 2023 | $2,967 | $137,400 | $19,200 | $118,200 |
| 2022 | $3,451 | $118,450 | $19,200 | $99,250 |
| 2021 | $2,663 | $88,593 | $19,200 | $69,393 |
| 2020 | $2,393 | $79,394 | $16,000 | $63,394 |
| 2019 | $2,434 | $79,394 | $16,000 | $63,394 |
| 2018 | $2,219 | $73,194 | $12,800 | $60,394 |
| 2017 | $2,015 | $69,207 | $16,000 | $53,207 |
| 2016 | $323 | $7,680 | $7,680 | $0 |
| 2015 | $233 | $7,680 | $7,680 | $0 |
| 2014 | $82 | $2,600 | $2,600 | $0 |
| 2013 | -- | $2,600 | $2,600 | $0 |
Source: CLASSIC MLS (Athens Area Association of REALTORS®)
MLS Number: 948936
APN: XX111M-069
- 1215 Bridge Crest Dr
- 207 Cedar Grove Church Rd
- 1414 Blanding Way
- 670 Cedar Grove Church Rd
- 304 Presh Ct
- 1670 Bismarck Cir
- 385 Finch Landing Rd
- 2025 Emerald Pointe Dr
- 1630 White Oak Dr
- 1393 Highway 211 NE
- 216 Ballast Trail
- 1945 Diamond Ridge Dr
- 424 Old Indian Trail Rd
- 1593 Highway 82
- 1228 Highway 211 NE
- 0 Old Indian Trail
- 3845 S Highway 82
- 0 Georgia 330
