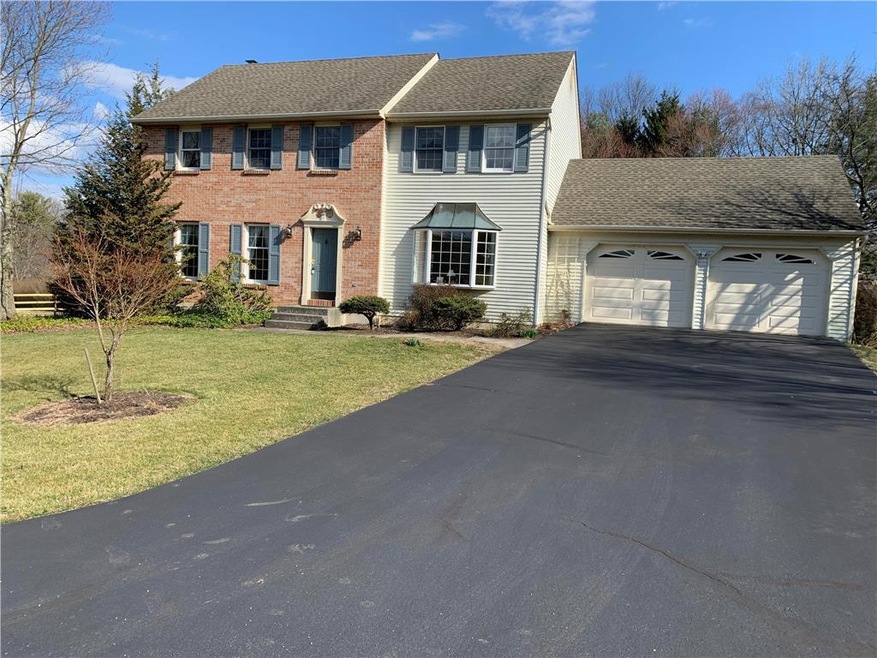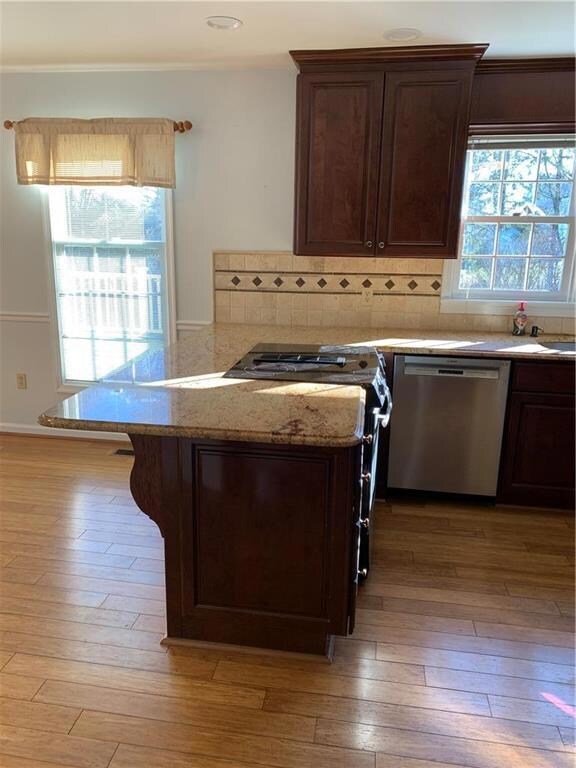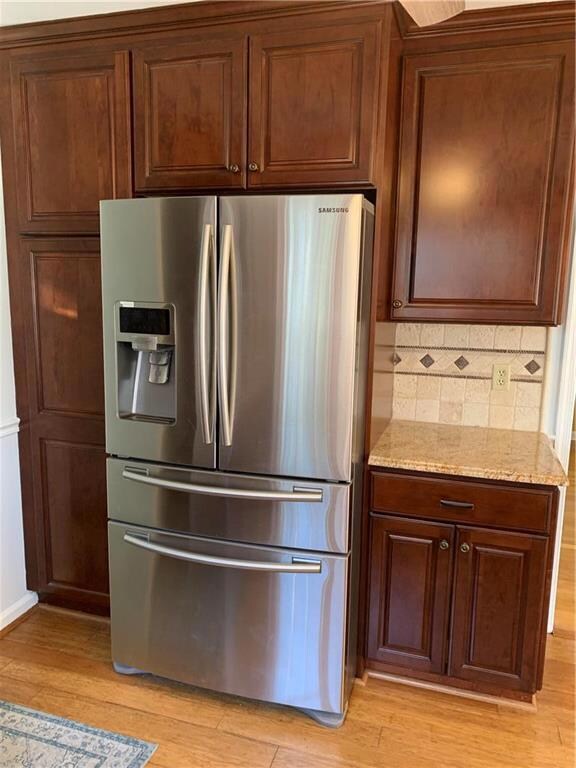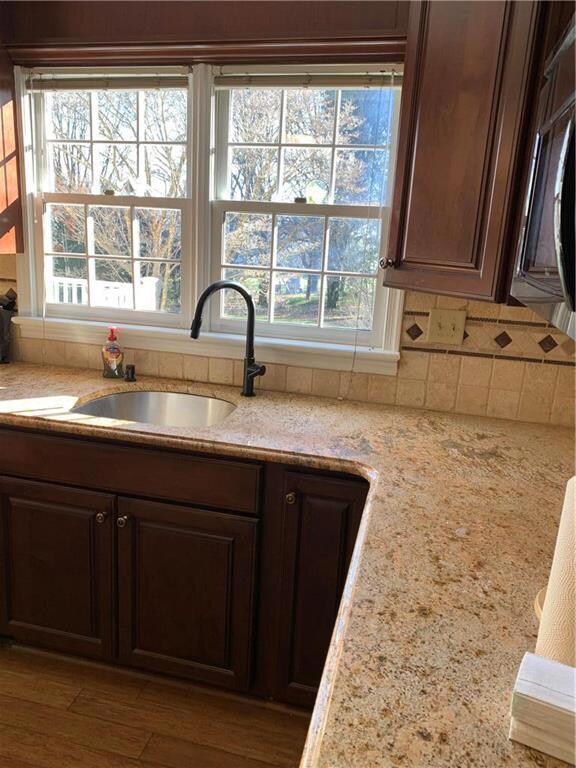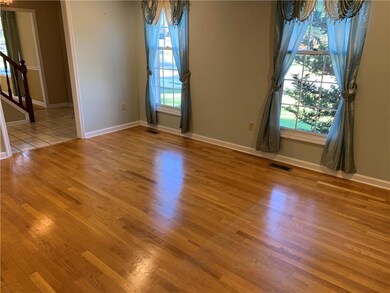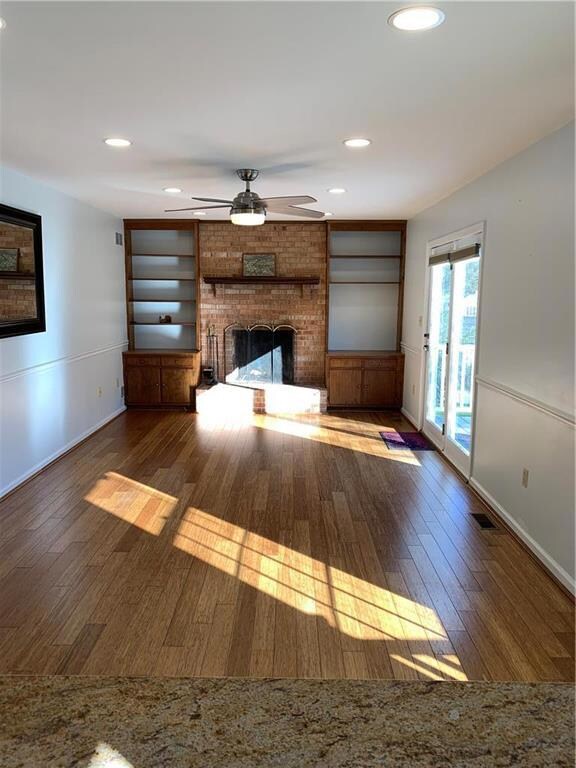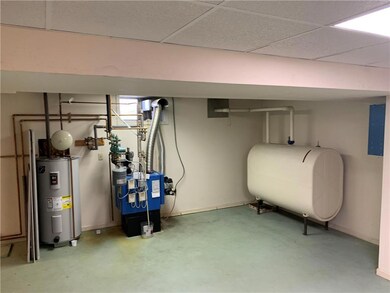
1949 Peach Tree Ln Bethlehem, PA 18015
Lower Saucon Township NeighborhoodHighlights
- Colonial Architecture
- Deck
- Family Room with Fireplace
- View of Hills
- Pond
- Recreation Room
About This Home
As of April 2023Come enjoy the tranquility of the park-like setting from the 21x14 rear deck overlooking 0.71 Acre lot with lovely English garden enclosed by white picket fence. Meticulously maintained 2 Story Brick Front Colonial, 4 Bedrooms including a Large Master Bedroom Suite with a private bath and walk in closet, 2.5 Bath, Eat-in Kitchen open to Family Room with fireplace, hardwoods throughout, partially finished Rec room in basement, 2 Car Garage, new 21x14 shed. Newer heat pump with oil back up. Great walking/running community, near Saucon Valley Rails to Trails and great commuter location with easy access to major highways including 378, 22, and 78.
Last Agent to Sell the Property
Sell Your Home Services License #SBR002012 Listed on: 04/05/2023
Home Details
Home Type
- Single Family
Est. Annual Taxes
- $6,177
Year Built
- Built in 1987
Lot Details
- 0.71 Acre Lot
- Lot Dimensions are 276x200x111x136
- Level Lot
- Property is zoned R40-RURAL SUBURBAN RESIDENTIAL
Property Views
- Hills
- Valley
Home Design
- Colonial Architecture
- Brick Exterior Construction
- Asphalt Roof
Interior Spaces
- 2,088 Sq Ft Home
- 2-Story Property
- Ceiling Fan
- Window Screens
- Entrance Foyer
- Family Room with Fireplace
- Family Room Downstairs
- Dining Area
- Den
- Recreation Room
- Utility Room
- Basement Fills Entire Space Under The House
- Storage In Attic
Kitchen
- Eat-In Kitchen
- Electric Oven
- Microwave
- Dishwasher
- ENERGY STAR Qualified Appliances
- Disposal
Flooring
- Softwood
- Tile
Bedrooms and Bathrooms
- 4 Bedrooms
- Walk-In Closet
Laundry
- Laundry on main level
- Washer and Dryer
Home Security
- Smart Home
- Fire and Smoke Detector
Parking
- 2 Car Attached Garage
- Garage Door Opener
- On-Street Parking
- Off-Street Parking
Outdoor Features
- Pond
- Deck
- Shed
Utilities
- Forced Air Zoned Heating and Cooling System
- Heat Pump System
- Heating System Uses Oil
- Cable TV Available
Listing and Financial Details
- Assessor Parcel Number Q6 7 8S 0719
Ownership History
Purchase Details
Home Financials for this Owner
Home Financials are based on the most recent Mortgage that was taken out on this home.Purchase Details
Home Financials for this Owner
Home Financials are based on the most recent Mortgage that was taken out on this home.Purchase Details
Similar Homes in the area
Home Values in the Area
Average Home Value in this Area
Purchase History
| Date | Type | Sale Price | Title Company |
|---|---|---|---|
| Deed | $500,000 | None Listed On Document | |
| Deed | $327,500 | First American Title Ins Co | |
| Deed | $155,200 | -- |
Mortgage History
| Date | Status | Loan Amount | Loan Type |
|---|---|---|---|
| Previous Owner | $127,500 | New Conventional | |
| Previous Owner | $188,000 | Unknown |
Property History
| Date | Event | Price | Change | Sq Ft Price |
|---|---|---|---|---|
| 04/28/2023 04/28/23 | Sold | $500,000 | 0.0% | $239 / Sq Ft |
| 04/16/2023 04/16/23 | Pending | -- | -- | -- |
| 04/05/2023 04/05/23 | For Sale | $499,900 | +52.6% | $239 / Sq Ft |
| 11/08/2013 11/08/13 | Sold | $327,500 | -3.6% | $157 / Sq Ft |
| 09/23/2013 09/23/13 | Pending | -- | -- | -- |
| 09/13/2013 09/13/13 | For Sale | $339,900 | -- | $163 / Sq Ft |
Tax History Compared to Growth
Tax History
| Year | Tax Paid | Tax Assessment Tax Assessment Total Assessment is a certain percentage of the fair market value that is determined by local assessors to be the total taxable value of land and additions on the property. | Land | Improvement |
|---|---|---|---|---|
| 2025 | $945 | $87,500 | $26,000 | $61,500 |
| 2024 | $6,177 | $87,500 | $26,000 | $61,500 |
| 2023 | $6,177 | $87,500 | $26,000 | $61,500 |
| 2022 | $6,070 | $87,500 | $26,000 | $61,500 |
| 2021 | $6,157 | $87,500 | $26,000 | $61,500 |
| 2020 | $6,267 | $87,500 | $26,000 | $61,500 |
| 2019 | $6,267 | $87,500 | $26,000 | $61,500 |
| 2018 | $6,188 | $87,500 | $26,000 | $61,500 |
| 2017 | $6,031 | $87,500 | $26,000 | $61,500 |
| 2016 | -- | $87,500 | $26,000 | $61,500 |
| 2015 | -- | $87,500 | $26,000 | $61,500 |
| 2014 | -- | $87,500 | $26,000 | $61,500 |
Agents Affiliated with this Home
-
Daniel Demers
D
Seller's Agent in 2023
Daniel Demers
Sell Your Home Services
(888) 219-3009
2 in this area
242 Total Sales
-
Marta Gandia
M
Buyer's Agent in 2023
Marta Gandia
BetterHomes&GardensRE/Cassidon
(610) 762-5838
1 in this area
81 Total Sales
-
Jeff Torchia

Seller's Agent in 2013
Jeff Torchia
Preferred Properties Plus
(610) 360-6466
4 in this area
269 Total Sales
-
Beth Cannon
B
Buyer's Agent in 2013
Beth Cannon
Century 21 Pinnacle
(610) 972-2651
15 in this area
59 Total Sales
Map
Source: Greater Lehigh Valley REALTORS®
MLS Number: 714318
APN: Q6-7-8S-0719
- 1966 Peach Tree Ln
- 1560 Surrey Rd
- 1840 Apple Tree Ln
- 3540 Old Philadelphia Pike
- 4212 Stonebridge Dr
- 4228 Stonebridge Dr
- 0 Strauss Ln Unit 1 759755
- 3580 North Dr
- 4244 Stonebridge Dr
- 4252 Stonebridge Dr
- 4260 Stonebridge Dr
- 4287 Stonebridge Dr
- 1965 Quarter Mile Rd
- 4276 Stonebridge Dr
- 4299 Stonebridge Dr
- 4303 Stonebridge Dr
- 4319 Stonebridge Dr
- 4323 Stonebridge Dr
- 2071 Pleasant Dr
- 2602 Saddleback Ln
