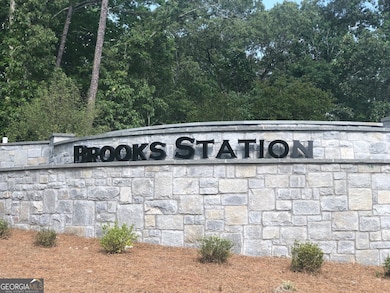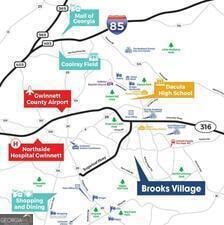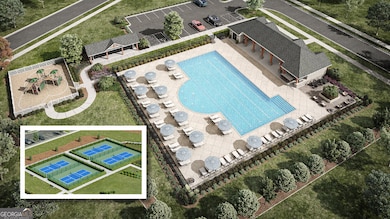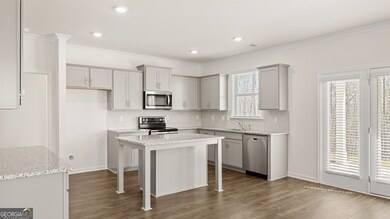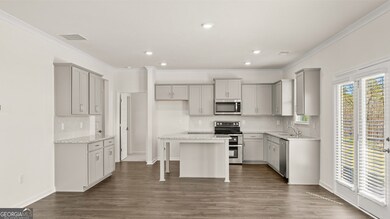1949 Van Allen Ct Dacula, GA 30019
Estimated payment $3,183/month
Highlights
- New Construction
- Private Lot
- Loft
- Dacula Middle School Rated A-
- Traditional Architecture
- High Ceiling
About This Home
BEAUTIFUL BRICK FRONT HOME! LOCATED IN A SWIM & TENNIS COMMUNITY / SPECIAL FINANCING WITH EXTREMELY LOW INTEREST RATE OPPORTUNITIES ON SELECT HOMESITES/ FULL STAINLESS-STEEL APPLIANCE PKG/ DESIRED DACULA SCHOOLS/ CLOSE TO SHOPPING & HIGHWAY 316 AND INTERSTATE 85. SEVERAL PARKS FEATURING AN AQUATIC CENTER, SPORTS FIELDS, PICNIC AREAS AND COMMUNITY CENTERS, FLYING - DISC GOLF COURSE, TRAILS, FISHING, HORSESHOE PIT AND PLAYGROUND. 4.9 star Rating on Google Maps. The Mansfield 5bd/4.5bth is our largest plan that offers over 3400 sq ft of living space. MAIN LEVEL LIVING: Enjoy the flexibility of a bedroom and full bath on the main level, perfect for guest or multi- generational living. Separate living and dining room combo is great for spending time with those that you care about. Spacious Owner's Suite- Retreat to your own private oasis with an oversized soaking tub, shower and walk-in closet. Three bedrooms upstairs, one with an en-suite. This THREE CAR GARAGE is perfect for a large family of driver's or additional storage. You will never be too far from home with Home Is Connected(R) Smart Home Technology. Your new home will include an industry leading suite of smart home products that keep you connected with the people and place you value most. "Photos used for illustrative purposes and do not depict actual home. Prices subject to change at any time and this listing although believe to be accurate may not reflect the latest changes. Photos used for illustrative purposes as home is under construction. CALL ME ABOUT ADDITIONAL BUILDER INCENTIVES!
Listing Agent
D.R. Horton Realty of Georgia, Inc. License #246571 Listed on: 05/14/2025

Home Details
Home Type
- Single Family
Year Built
- Built in 2025 | New Construction
Lot Details
- 10,454 Sq Ft Lot
- Private Lot
- Level Lot
HOA Fees
- $56 Monthly HOA Fees
Parking
- 3 Car Garage
Home Design
- Traditional Architecture
- Slab Foundation
- Composition Roof
- Concrete Siding
- Brick Front
Interior Spaces
- 3,481 Sq Ft Home
- 2-Story Property
- High Ceiling
- Double Pane Windows
- Combination Dining and Living Room
- Loft
- Laundry on upper level
Kitchen
- Breakfast Area or Nook
- Oven or Range
- Microwave
- Dishwasher
- Kitchen Island
- Solid Surface Countertops
- Disposal
Flooring
- Carpet
- Laminate
Bedrooms and Bathrooms
- Walk-In Closet
- Double Vanity
- Soaking Tub
Home Security
- Carbon Monoxide Detectors
- Fire and Smoke Detector
Outdoor Features
- Patio
- Porch
Schools
- Alcova Elementary School
- Dacula Middle School
- Dacula High School
Utilities
- Central Heating and Cooling System
- Electric Water Heater
Listing and Financial Details
- Tax Lot 4
Community Details
Overview
- $1,200 Initiation Fee
- Association fees include management fee
- Brooks Station Subdivision
Recreation
- Tennis Courts
- Community Playground
- Community Pool
Map
Home Values in the Area
Average Home Value in this Area
Property History
| Date | Event | Price | List to Sale | Price per Sq Ft |
|---|---|---|---|---|
| 11/25/2025 11/25/25 | Price Changed | $500,830 | +0.2% | $144 / Sq Ft |
| 11/08/2025 11/08/25 | Price Changed | $499,830 | -2.2% | $144 / Sq Ft |
| 09/09/2025 09/09/25 | Price Changed | $510,830 | -1.9% | $147 / Sq Ft |
| 08/20/2025 08/20/25 | Price Changed | $520,830 | -1.0% | $150 / Sq Ft |
| 05/16/2025 05/16/25 | Price Changed | $525,830 | -1.3% | $151 / Sq Ft |
| 05/14/2025 05/14/25 | For Sale | $532,830 | -- | $153 / Sq Ft |
Source: Georgia MLS
MLS Number: 10522232
- 1950 Van Allen Ct
- 1278 Hollingsworth Way
- 1940 Van Allen Ct
- 682 Secret Garden Ln Unit 61A
- 682 Secret Garden Ln
- 1939 Van Allen Ct
- 1919 Van Allen Ct
- 2535 Fairmont Park Ct
- 2800 Araglin Dr
- 2592 Freemans Walk Path
- 929 Hilltop Park Ct
- 2407 Pelham Pass
- 2864 Auburn Ave
- 2909 Merrion Park Ln Unit 6A
- 2909 Merrion Park Ln NE
- 2579 Wimberley Pine Ct
- 2569 Wimberley Pine Ct
- 67 Creek Side Place
- 2623 Carleton Gold Rd
- 2725 Freemans Walk Dr
- 2667 Leon Murphy Dr
- 2586 Fairmont Park Ct
- 2592 Fairmont Park Ct
- 2015 Waycross Ln
- 72 Flower Petal Way
- 2522 Carleton Gold Rd
- 67 Creek Side Place
- 1149 Victoria Walk Ln
- 1234 Soapstone Rd
- 1080 Victoria Walk Ln
- 2751 Spence Ct
- 2708 Argento Cir
- 2698 Argento Cir
- 2688 Argento Cir
- 54 Hebron Church Rd
- 315 Roland Manor Dr
- 490 Roland Manor Dr
- 618 Tradwell Place Unit BASEMENT APT
- 2378 Centenary Way Ct

