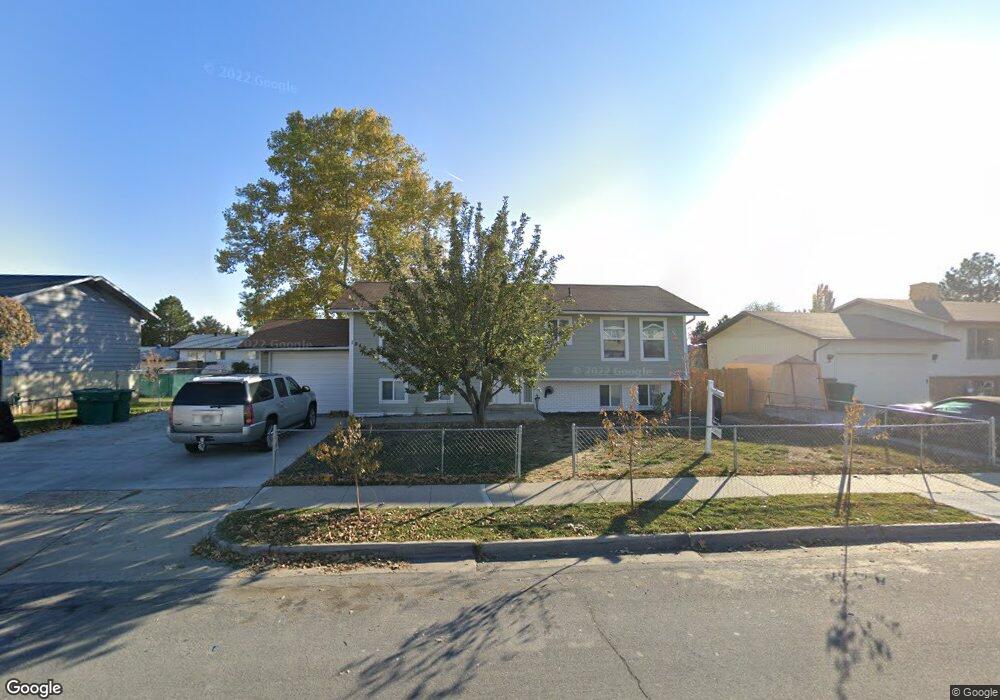1949 W 1620 N Layton, UT 84041
Estimated Value: $455,000 - $475,000
5
Beds
2
Baths
2,226
Sq Ft
$210/Sq Ft
Est. Value
About This Home
This home is located at 1949 W 1620 N, Layton, UT 84041 and is currently estimated at $468,207, approximately $210 per square foot. 1949 W 1620 N is a home located in Davis County with nearby schools including Vae View Elementary School, Central Davis Junior High School, and Layton High School.
Ownership History
Date
Name
Owned For
Owner Type
Purchase Details
Closed on
Dec 12, 2022
Sold by
Martinez Chanelle L
Bought by
Perillo Shirley and Perez Owen
Current Estimated Value
Home Financials for this Owner
Home Financials are based on the most recent Mortgage that was taken out on this home.
Original Mortgage
$417,203
Outstanding Balance
$404,570
Interest Rate
7.08%
Mortgage Type
FHA
Estimated Equity
$63,637
Purchase Details
Closed on
Jan 13, 2016
Sold by
Barker Brad
Bought by
Martinez Chanelle L
Purchase Details
Closed on
Feb 17, 2015
Sold by
Ruffini Brent
Bought by
Srof 2013 M4 Reo I Llc
Purchase Details
Closed on
Sep 8, 2009
Sold by
W C Management System Llc
Bought by
Beasline Llc
Purchase Details
Closed on
Mar 28, 2007
Sold by
Ruffini Brent
Bought by
W C Management Systems Llc
Purchase Details
Closed on
Oct 27, 2006
Sold by
Patino Jose R and Patino Juanita
Bought by
Ruffini Brent
Home Financials for this Owner
Home Financials are based on the most recent Mortgage that was taken out on this home.
Original Mortgage
$142,274
Interest Rate
6.39%
Mortgage Type
FHA
Purchase Details
Closed on
Apr 5, 1996
Sold by
Ostler Patricia L
Bought by
Patino Jose R and Patino Juanita
Home Financials for this Owner
Home Financials are based on the most recent Mortgage that was taken out on this home.
Original Mortgage
$81,200
Interest Rate
7.41%
Create a Home Valuation Report for This Property
The Home Valuation Report is an in-depth analysis detailing your home's value as well as a comparison with similar homes in the area
Home Values in the Area
Average Home Value in this Area
Purchase History
| Date | Buyer | Sale Price | Title Company |
|---|---|---|---|
| Perillo Shirley | -- | Stewart Title Insurance Agency | |
| Martinez Chanelle L | -- | Mountain View Title & Escrow | |
| Srof 2013 M4 Reo I Llc | $140,400 | None Available | |
| Beasline Llc | -- | Canyon View Title Ins Agency | |
| W C Management Systems Llc | -- | Excel Title Ins Agency Llc | |
| Ruffini Brent | -- | First American Title | |
| Patino Jose R | -- | Us Title |
Source: Public Records
Mortgage History
| Date | Status | Borrower | Loan Amount |
|---|---|---|---|
| Open | Perillo Shirley | $417,203 | |
| Previous Owner | Ruffini Brent | $142,274 | |
| Previous Owner | Patino Jose R | $81,200 | |
| Closed | Perillo Shirley | $11,602 |
Source: Public Records
Tax History Compared to Growth
Tax History
| Year | Tax Paid | Tax Assessment Tax Assessment Total Assessment is a certain percentage of the fair market value that is determined by local assessors to be the total taxable value of land and additions on the property. | Land | Improvement |
|---|---|---|---|---|
| 2025 | $2,248 | $235,950 | $99,967 | $135,983 |
| 2024 | $2,195 | $232,100 | $119,442 | $112,658 |
| 2023 | $2,109 | $393,000 | $158,175 | $234,825 |
| 2022 | $2,125 | $215,050 | $73,554 | $141,496 |
| 2021 | $2,027 | $306,000 | $103,769 | $202,231 |
| 2020 | $1,782 | $258,000 | $75,950 | $182,050 |
| 2019 | $1,713 | $243,000 | $73,031 | $169,969 |
| 2018 | $1,503 | $214,000 | $67,621 | $146,379 |
| 2016 | $1,238 | $90,915 | $19,638 | $71,277 |
| 2015 | $1,167 | $81,400 | $19,638 | $61,762 |
| 2014 | $1,139 | $81,228 | $19,638 | $61,590 |
| 2013 | -- | $83,278 | $19,646 | $63,632 |
Source: Public Records
Map
Nearby Homes
- 1937 W 1620 N
- 1916 W Gregory Dr
- 1476 N 1875 W Unit 164
- 1491 N 1875 W
- 1491 N 1875 W Unit 158
- 1487 N 1875 W
- 1487 N 1875 W Unit 159
- 1483 N 1875 W
- 1479 N 1875 W
- 1479 N 1875 W Unit 161
- 1463 N 1875 W Unit 165
- 1463 N 1875 W
- 1459 N 1875 W
- 1459 N 1875 W Unit 166
- 1455 N 1875 W Unit 167
- 1451 N 1875 W Unit 168
- 1740 N Gregory Dr
- 1452 N 1875 W Unit 146
- 1430 N 2100 W
- 1954 Ann St
