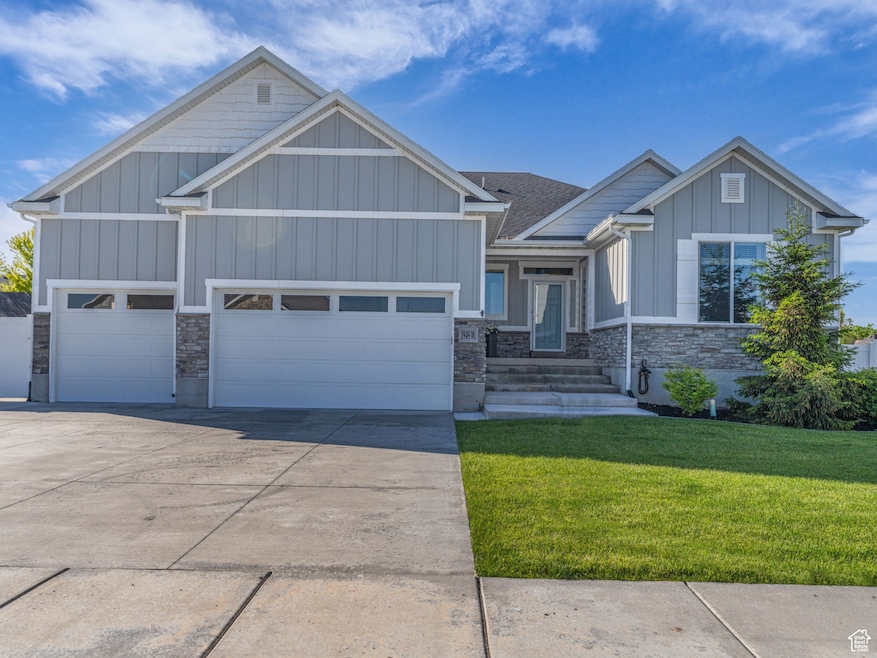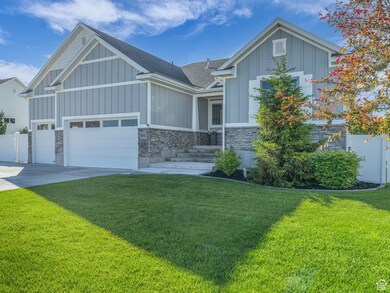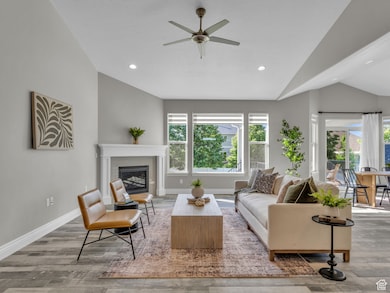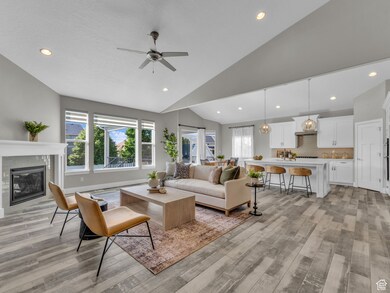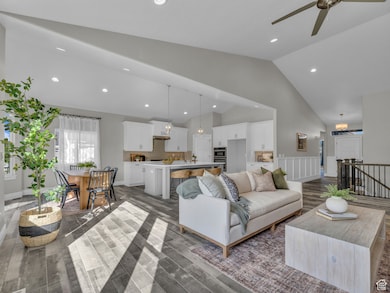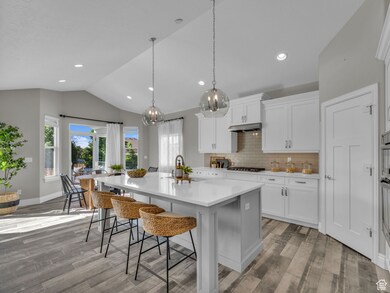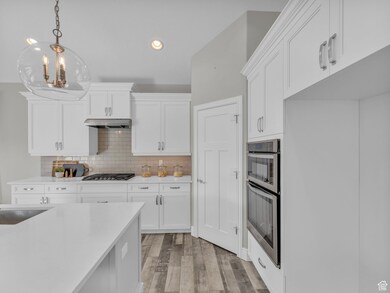
1949 W Shadow Way Kaysville, UT 84037
West Kaysville NeighborhoodEstimated payment $5,757/month
Highlights
- RV or Boat Parking
- Mountain View
- Rambler Architecture
- Kay's Creek Elementary School Rated A-
- Vaulted Ceiling
- Main Floor Primary Bedroom
About This Home
Welcome to your new home, where timeless design meets modern comfort. This beautifully maintained home still feels brand new, showcasing pride of ownership at every turn. From the moment you walk in, you'll be captivated by the soaring vaulted ceilings and an abundance of natural light that floods the open main living area, creating a bright and inviting space perfect for both everyday living and entertaining. The spacious primary suite is a true retreat, featuring tall vaulted ceilings, a luxurious en suite bathroom with a jetted tub, separate shower, and a generous walk-in closet so your partner doesn't have to use the closet down the hall. Downstairs, the fully finished basement offers a large, versatile family room with space to create the game room of your dreams-plus two additional bedrooms and a full bathroom, making it ideal for guests or giving the kids their own hangout zone. Step outside into one of the largest backyards in the neighborhood, where you'll find a beautiful oasis with a large covered deck, perfect for outdoor dining, summer barbecues, or simply taking in the stunning mountain views. Located in a prime Kaysville neighborhood, this home offers quick access to I-15 and Highway 89, making it just a 25-minute drive to Salt Lake City International Airport. You're minutes from top-rated schools, grocery stores, dining options, and beautiful parks. Nearby recreation includes hiking trails, golf courses, and community amenities that make this area one of the most desirable places to live in Davis County.
Home Details
Home Type
- Single Family
Est. Annual Taxes
- $3,817
Year Built
- Built in 2018
Lot Details
- 0.46 Acre Lot
- Property is Fully Fenced
- Landscaped
- Property is zoned Single-Family
Parking
- 3 Car Attached Garage
- 10 Open Parking Spaces
- RV or Boat Parking
Home Design
- Rambler Architecture
- Stone Siding
- Stucco
Interior Spaces
- 4,222 Sq Ft Home
- 2-Story Property
- Vaulted Ceiling
- Ceiling Fan
- 1 Fireplace
- Double Pane Windows
- Shades
- Blinds
- Sliding Doors
- Mountain Views
- Fire and Smoke Detector
- Electric Dryer Hookup
Kitchen
- Built-In Oven
- Gas Range
- Range Hood
- Microwave
- Disposal
Flooring
- Carpet
- Tile
Bedrooms and Bathrooms
- 5 Bedrooms | 3 Main Level Bedrooms
- Primary Bedroom on Main
- Walk-In Closet
- Hydromassage or Jetted Bathtub
- Bathtub With Separate Shower Stall
Basement
- Basement Fills Entire Space Under The House
- Natural lighting in basement
Schools
- Kay's Creek Elementary School
- Shoreline Jr High Middle School
- Davis High School
Utilities
- Central Heating and Cooling System
- Natural Gas Connected
- Satellite Dish
Additional Features
- Reclaimed Water Irrigation System
- Covered patio or porch
Community Details
- No Home Owners Association
- Shadow Crossing Subdivision
Listing and Financial Details
- Assessor Parcel Number 11-799-0313
Map
Home Values in the Area
Average Home Value in this Area
Tax History
| Year | Tax Paid | Tax Assessment Tax Assessment Total Assessment is a certain percentage of the fair market value that is determined by local assessors to be the total taxable value of land and additions on the property. | Land | Improvement |
|---|---|---|---|---|
| 2024 | $3,818 | $402,600 | $207,456 | $195,144 |
| 2023 | $3,872 | $723,000 | $366,923 | $356,077 |
| 2022 | $4,163 | $436,150 | $200,243 | $235,907 |
| 2021 | $3,713 | $583,000 | $239,482 | $343,518 |
| 2020 | $3,362 | $514,000 | $204,947 | $309,053 |
| 2019 | $3,270 | $491,000 | $204,260 | $286,740 |
| 2018 | $1,427 | $213,602 | $173,117 | $40,485 |
Property History
| Date | Event | Price | Change | Sq Ft Price |
|---|---|---|---|---|
| 04/08/2025 04/08/25 | For Sale | $969,000 | -- | $230 / Sq Ft |
Purchase History
| Date | Type | Sale Price | Title Company |
|---|---|---|---|
| Deed | -- | Meridian Title | |
| Deed | -- | Meridian Title |
Mortgage History
| Date | Status | Loan Amount | Loan Type |
|---|---|---|---|
| Open | $100,000 | Unknown | |
| Open | $501,155 | VA | |
| Closed | $509,260 | VA |
Similar Homes in Kaysville, UT
Source: UtahRealEstate.com
MLS Number: 2086984
APN: 11-799-0313
- 37 S Preston St Unit 10
- 34 S Preston St
- 196 S Wellington Dr
- 1872 W 75 S
- 688 S Angel St
- 1845 W Sherri Ln
- 298 Beaumont Dr
- 111 S 2300 W
- 1669 Angels Way
- 220 Bryce Dr
- 2025 W Orchard Harvest Dr
- 51 N Gray Fox Cir
- 1534 Pheasant Meadow Dr
- 454 S Lincolnshire Way
- 277 N Havenwood Dr
- 1510 W Pheasant Meadow Dr
- 1910 W Bonneville Ln
- 332 Seemore Dr
- 2206 Lloydwood Dr
- 686 Wellington Dr
