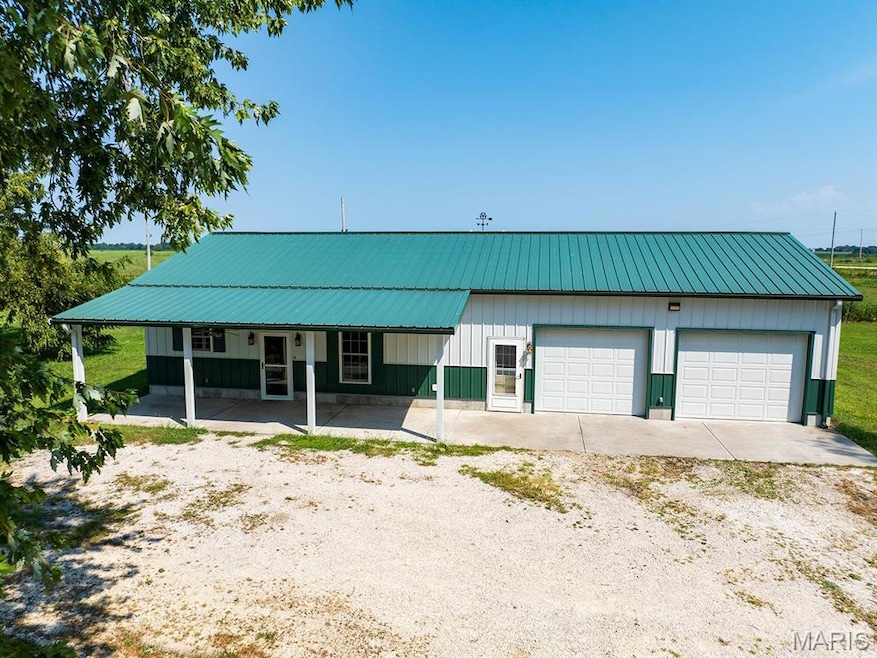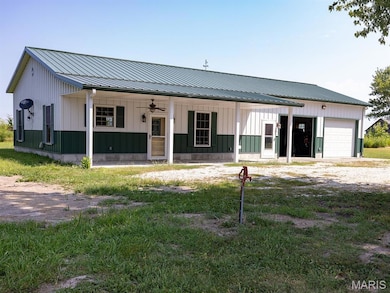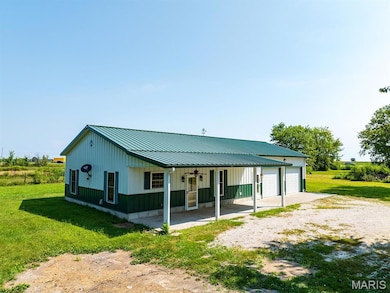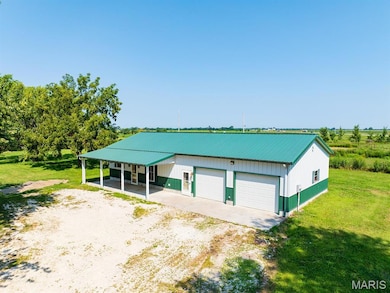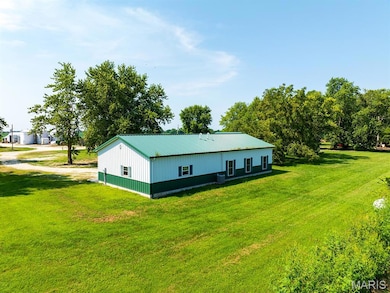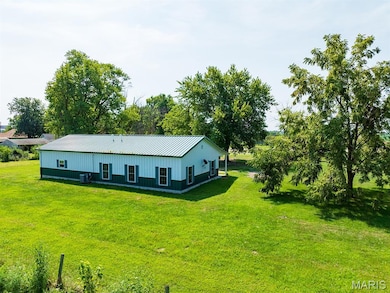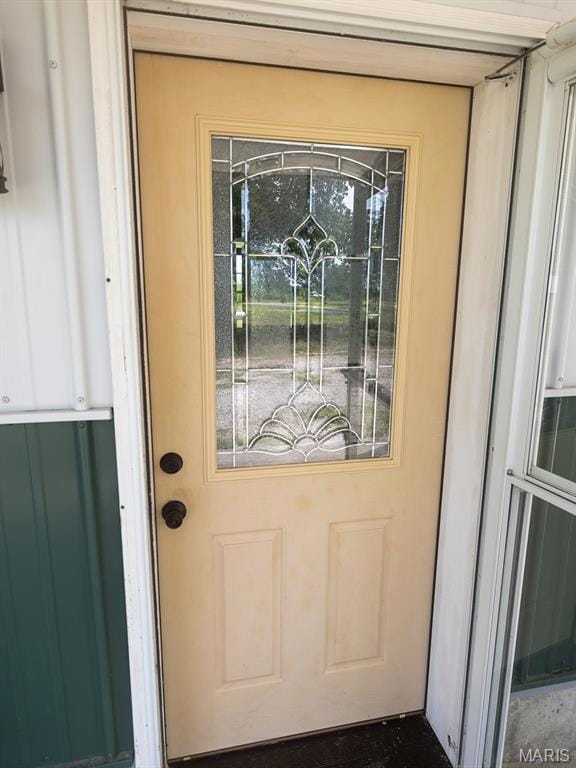19496 Pike 308 Bowling Green, MO 63334
Estimated payment $1,372/month
Highlights
- RV Access or Parking
- Center Hall Plan
- Radiant Floor
- Farm
- Ranch Style House
- High Ceiling
About This Home
Very UNIQUE modern-day Home in the Country with instantaneous RADIANT FLOOR HEAT throughout including a separate thermostat for the huge 28' x 28' garage/workshop. This expensive but low operating cost feature along with the traditional HVAC (oversized AC), easy to maintain concrete floors with 2' x 6' x 10' metal & wood walls all make for a solid, well-built low maintenance home. How about a Jacuzzi tub with an added shower head and a cedar lined closet in your Master Bedroom? Wait....run the hot water for the jetted tub, the shower, the dish washer and the washing machine at the same time NO PROBLEM....INSTANT HOT WATER! Looking for a home without stairs, Custom built barn doors and Western Decor throughout this is it! A Jenn Air with a Double Oven in your massive Kitchen with an even bigger Island just inside YOUR 10' x 36' Covered Patio that stays warm even in the Winter are other respectable features for YOUR enjoyment! And in case you're not aware this Custom Built MORTON BUILDING will never need new paint or a new metal roof or siding! Are you visualizing a traditional 4' x 8' Island without the beams? Different paint colors or maybe Luxury Vinyl Plank Flooring that is suitable for the radiant floor heat? Call Listing Agent for details and costs estimates.
Home Details
Home Type
- Single Family
Est. Annual Taxes
- $617
Year Built
- Built in 2017
Lot Details
- 1 Acre Lot
- Lot Dimensions are 155' x 280'
- Property fronts a county road
- Level Lot
- Back Yard
Parking
- 2 Car Attached Garage
- Heated Garage
- Inside Entrance
- Garage Door Opener
- Driveway
- Additional Parking
- RV Access or Parking
Home Design
- Ranch Style House
- Blown-In Insulation
- Batts Insulation
- Pitched Roof
- Metal Roof
- Metal Siding
- Steel Siding
- Concrete Block And Stucco Construction
- Cedar
Interior Spaces
- 960 Sq Ft Home
- Built-In Features
- Woodwork
- High Ceiling
- Ceiling Fan
- Double Pane Windows
- Tilt-In Windows
- Window Screens
- Sliding Doors
- Center Hall Plan
- Living Room
- Open Floorplan
- Storm Doors
- Laundry on main level
Kitchen
- Country Kitchen
- Double Oven
- Induction Cooktop
- Recirculated Exhaust Fan
- ENERGY STAR Qualified Dishwasher
- Kitchen Island
- Solid Surface Countertops
- Instant Hot Water
Flooring
- Radiant Floor
- Concrete
Bedrooms and Bathrooms
- 2 Bedrooms
- Walk-In Closet
- 1 Full Bathroom
- Easy To Use Faucet Levers
- Shower Only
Accessible Home Design
- Accessible Full Bathroom
- Accessible Bedroom
- Accessible Common Area
- Accessible Hallway
- Accessible Closets
- Accessible Doors
- Doors with lever handles
- Accessible Entrance
- Stepless Entry
Outdoor Features
- Covered Patio or Porch
- Rain Gutters
Schools
- Bowling Green Elem. Elementary School
- Bowling Green Middle School
- Bowling Green High School
Farming
- Farm
- Agricultural
Utilities
- Forced Air Heating and Cooling System
- Dual Heating Fuel
- Heating System Powered By Leased Propane
- 220 Volts
- Tankless Water Heater
- Propane Water Heater
- Septic Tank
- High Speed Internet
Community Details
- No Home Owners Association
Listing and Financial Details
- Assessor Parcel Number 2000210004001002
Map
Home Values in the Area
Average Home Value in this Area
Tax History
| Year | Tax Paid | Tax Assessment Tax Assessment Total Assessment is a certain percentage of the fair market value that is determined by local assessors to be the total taxable value of land and additions on the property. | Land | Improvement |
|---|---|---|---|---|
| 2024 | $613 | $11,690 | $680 | $11,010 |
| 2023 | $613 | $11,690 | $680 | $11,010 |
| 2022 | $613 | $11,790 | $780 | $11,010 |
| 2021 | $610 | $11,790 | $780 | $11,010 |
| 2020 | $612 | $11,790 | $780 | $11,010 |
| 2019 | $611 | $11,790 | $780 | $11,010 |
| 2018 | $351 | $7,530 | $780 | $6,750 |
| 2017 | $348 | $7,510 | $780 | $6,730 |
| 2016 | $340 | $7,510 | $780 | $6,730 |
| 2015 | -- | $7,450 | $780 | $6,670 |
| 2011 | -- | $7,160 | $780 | $6,380 |
Property History
| Date | Event | Price | List to Sale | Price per Sq Ft |
|---|---|---|---|---|
| 08/22/2025 08/22/25 | For Sale | $250,000 | -- | $260 / Sq Ft |
Purchase History
| Date | Type | Sale Price | Title Company |
|---|---|---|---|
| Warranty Deed | -- | None Listed On Document |
Source: MARIS MLS
MLS Number: MIS25057245
APN: 20-02-10-004-001-002.010
- 0 Ln Unit MIS25074003
- 0 Highway Hh
- 00 Highway Hh
- 18968 Pike 9222
- 19072 Pike 9222
- 17351 Highway Nn
- 0 Lot 5 Linda Ln Unit MIS25074007
- 0 Ln Unit MIS25074010
- 0 Lot 7 Linda Ln Unit MIS25074011
- 23920 Pike 268
- 0 Pike 268
- 0 Highway D - Tract 1 (77 2+ - Acres)
- 0 Highway D - Tract 4 (82 1+ - Acres)
- State Highway D (82 1+ - Acres Unit Tract 4
- 511 McWard Ct 1
- 119 E Bibb Dr
- 0 Highway D - Tract 6 (22+ - Acres) Unit MIS25073444
- 51 Fox Hollow Ln
- 0 Highway D - Tract 9 (24 7+ - Acres) Unit MIS25078045
- 310 Morgan Meadows Ln
