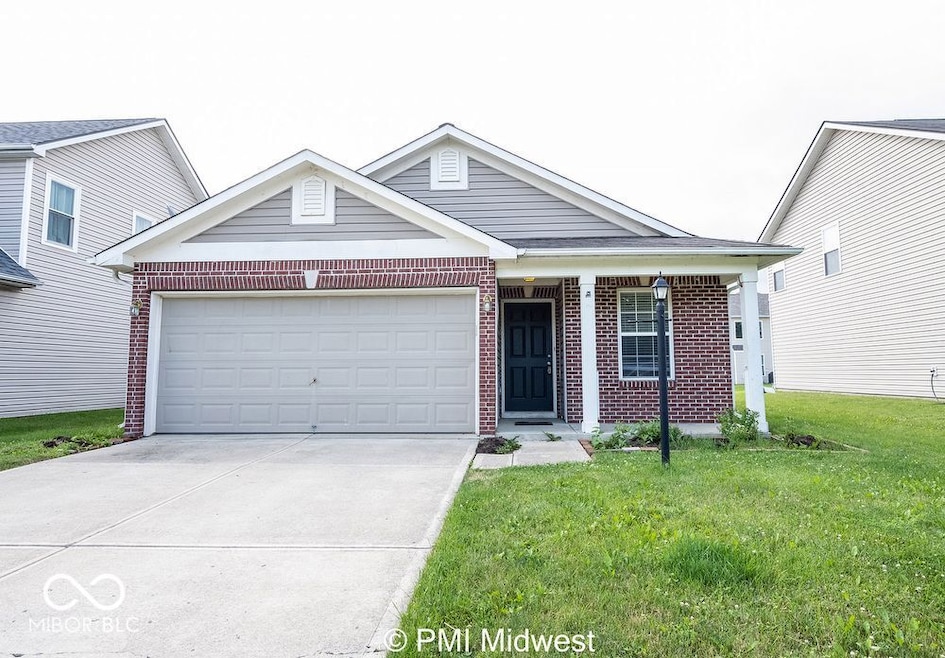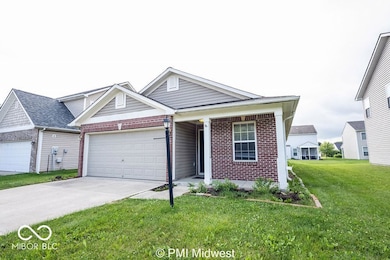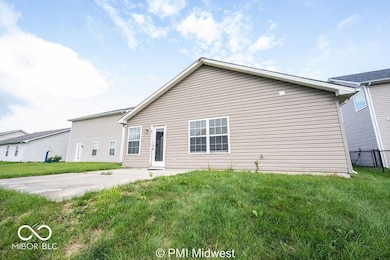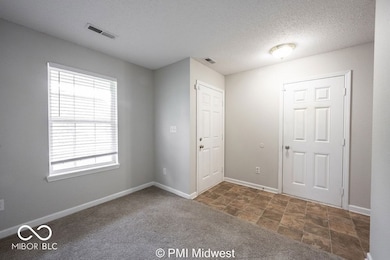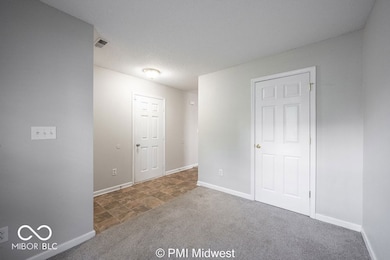
19496 Prairie Crossing Dr Noblesville, IN 46062
West Noblesville NeighborhoodEstimated payment $2,106/month
Total Views
2,892
3
Beds
2
Baths
1,380
Sq Ft
$214
Price per Sq Ft
Highlights
- No HOA
- 1 Car Attached Garage
- Walk-In Closet
- Noblesville West Middle School Rated A-
- Eat-In Kitchen
- 1-Story Property
About This Home
Great 3 bedroom 2 bath home located in Noblesville! Minutes away from the interstate and popular downtown Noblesville. This home has a great floor plan. Family room and living room with separate dining room. Large yard for gardening and enjoying beautiful days!
Home Details
Home Type
- Single Family
Est. Annual Taxes
- $5,670
Year Built
- Built in 2005
Parking
- 1 Car Attached Garage
Home Design
- Brick Exterior Construction
- Slab Foundation
- Vinyl Siding
Interior Spaces
- 1,380 Sq Ft Home
- 1-Story Property
- Combination Kitchen and Dining Room
Kitchen
- Eat-In Kitchen
- Electric Oven
Bedrooms and Bathrooms
- 3 Bedrooms
- Walk-In Closet
- 2 Full Bathrooms
Additional Features
- 5,663 Sq Ft Lot
- Forced Air Heating and Cooling System
Community Details
- No Home Owners Association
- Lakes At Prairie Crossing Subdivision
Listing and Financial Details
- Security Deposit $1,579
- Property Available on 5/24/23
- The owner pays for no utilities
- Tax Lot 332
- Assessor Parcel Number 290625005017000013
Map
Create a Home Valuation Report for This Property
The Home Valuation Report is an in-depth analysis detailing your home's value as well as a comparison with similar homes in the area
Home Values in the Area
Average Home Value in this Area
Tax History
| Year | Tax Paid | Tax Assessment Tax Assessment Total Assessment is a certain percentage of the fair market value that is determined by local assessors to be the total taxable value of land and additions on the property. | Land | Improvement |
|---|---|---|---|---|
| 2024 | $5,670 | $238,800 | $42,600 | $196,200 |
| 2023 | $5,670 | $229,900 | $42,600 | $187,300 |
| 2022 | $4,832 | $191,900 | $42,600 | $149,300 |
| 2021 | $3,943 | $156,800 | $42,600 | $114,200 |
| 2020 | $3,839 | $148,500 | $42,600 | $105,900 |
| 2019 | $3,638 | $147,300 | $19,700 | $127,600 |
| 2018 | $3,240 | $128,100 | $19,700 | $108,400 |
| 2017 | $2,960 | $122,000 | $19,700 | $102,300 |
| 2016 | $2,790 | $116,300 | $19,700 | $96,600 |
| 2014 | $2,639 | $109,500 | $21,800 | $87,700 |
| 2013 | $2,639 | $110,600 | $21,900 | $88,700 |
Source: Public Records
Property History
| Date | Event | Price | Change | Sq Ft Price |
|---|---|---|---|---|
| 07/07/2025 07/07/25 | For Sale | $294,900 | 0.0% | $214 / Sq Ft |
| 10/05/2022 10/05/22 | Rented | $1,500 | 0.0% | -- |
| 09/20/2022 09/20/22 | For Rent | $1,500 | +7.2% | -- |
| 08/29/2021 08/29/21 | Rented | -- | -- | -- |
| 08/05/2021 08/05/21 | For Rent | $1,399 | -- | -- |
Source: MIBOR Broker Listing Cooperative®
Purchase History
| Date | Type | Sale Price | Title Company |
|---|---|---|---|
| Quit Claim Deed | -- | None Listed On Document | |
| Warranty Deed | -- | None Available |
Source: Public Records
Mortgage History
| Date | Status | Loan Amount | Loan Type |
|---|---|---|---|
| Previous Owner | $113,570 | FHA | |
| Previous Owner | $124,245 | FHA |
Source: Public Records
Similar Homes in Noblesville, IN
Source: MIBOR Broker Listing Cooperative®
MLS Number: 22049208
APN: 29-06-25-005-017.000-013
Nearby Homes
- 19489 Prairie Crossing Dr
- 19519 Prairie Crossing Dr
- 19533 Chip Shot Rd
- 19384 Fox Chase Dr
- 19555 Kailey Way
- 19236 Fox Chase Dr
- 19512 Windwood Pkwy
- 7639 Foxglove Ln
- 7657 Wheatgrass Ln
- 7755 Dayflower Ct
- 7560 E 196th St
- 7560 E 196th St
- 7560 E 196th St
- 7560 E 196th St
- 19779 Yellow Bass Ct
- 19829 Yellow Bass Ct
- 7601 Bluegill Dr
- 7596 Bluegill Dr
- 7572 Bluegill Dr
- 7595 Bluegill Dr
- 19546 Prairie Crossing Dr
- 19298 Links Ln
- 19209 Prairie Crossing Dr
- 7623 Hollow Reed Ct
- 19553 Tradewinds Dr
- 7714 Dixon Ct
- 18827 Tillamook Run E
- 314 Great Lakes Dr
- 6521 Rushing River
- 7983 Stayer Dr
- 196 Westfield Rd
- 19358 Bald Cypress Ct
- 870 Watermead Dr
- 1101 Westfield Rd
- 490 Maple Ave
- 880 Maple Ave
- 1100 Northlake Dr
- 3043 Sholty Ct
- 954 S 8th St
- 17780 Navigator Trail
