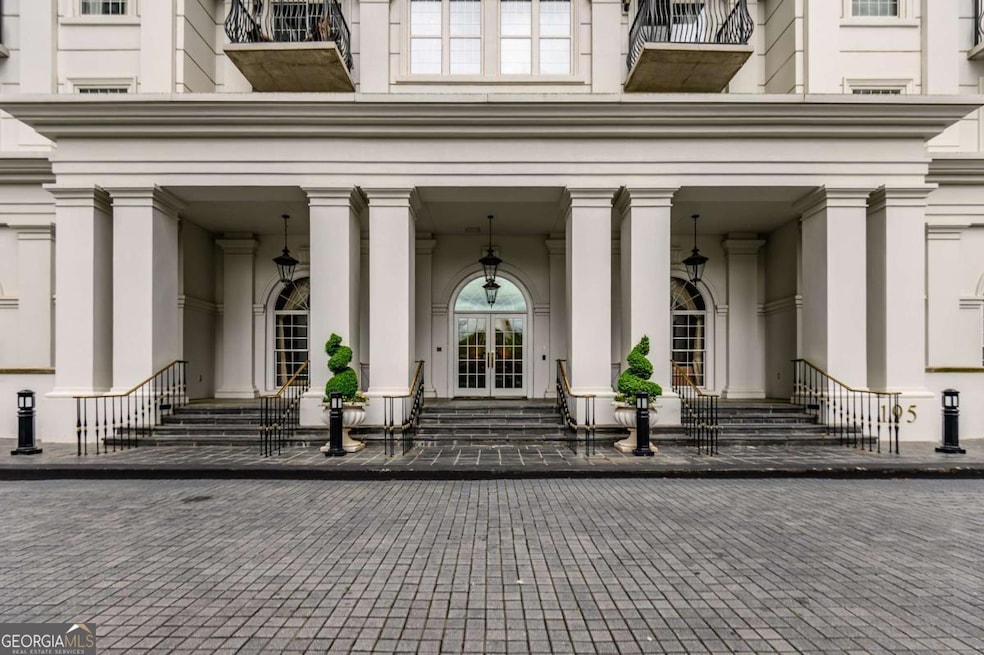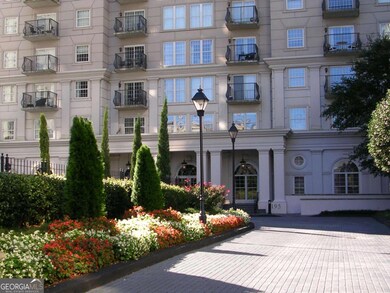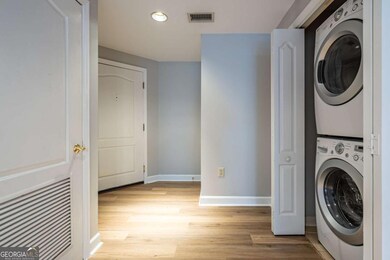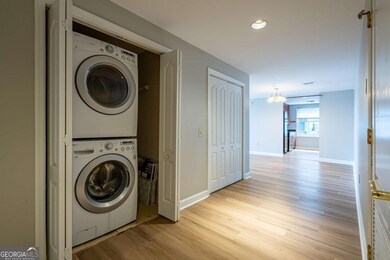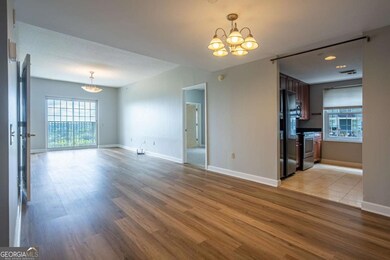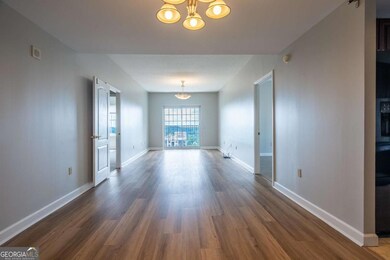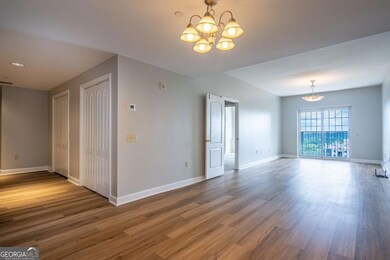195 14th St NE Unit 1607 Atlanta, GA 30309
Midtown Atlanta NeighborhoodHighlights
- Fitness Center
- In Ground Pool
- Property is near public transit
- Midtown High School Rated A+
- City View
- 4-minute walk to The Grove at Colony Square
About This Home
LOVELY 2/2 CORNER condo w/ views of Piedmont Park. Features Brazilian Cherry cabinetry, granite countertops, neutral paint color throughout, carpet in the bedroom. Drive under to secure parking, one assigned and one permit parking space. FULL SERVICE AMENITIES include 24HR Concierge, Pool, Fitness Center, Media Room, Clubroom w/ catered kitchen, Library & Conference Room. Close to Piedmont Park, High Museum, Atlanta Symphony, Botanical Gardens and many new upscale restaurants in the newly renovated Colony Square. Just two blocks away, there is a Whole Foods for all your grocery needs. Enjoy Midtown living at its best!!
Condo Details
Home Type
- Condominium
Est. Annual Taxes
- $5,302
Year Built
- Built in 2002
Home Design
- European Architecture
- Composition Roof
- Synthetic Stucco Exterior
Interior Spaces
- 1-Story Property
- Roommate Plan
- High Ceiling
- Ceiling Fan
- Double Pane Windows
- Entrance Foyer
- City Views
Kitchen
- Microwave
- Dishwasher
- Solid Surface Countertops
Flooring
- Wood
- Carpet
Bedrooms and Bathrooms
- 2 Main Level Bedrooms
- Walk-In Closet
- 2 Full Bathrooms
Laundry
- Laundry in Hall
- Dryer
- Washer
Home Security
Parking
- 2 Parking Spaces
- Assigned Parking
Pool
Location
- Property is near public transit
- Property is near shops
Schools
- Springdale Park Elementary School
- David T Howard Middle School
- Grady High School
Utilities
- Forced Air Heating and Cooling System
- Heat Pump System
- Underground Utilities
- Electric Water Heater
- High Speed Internet
- Cable TV Available
Additional Features
- Balcony
- Two or More Common Walls
Community Details
Overview
- Property has a Home Owners Association
- High-Rise Condominium
- Mayfair Renaissance Subdivision
Recreation
- Fitness Center
- In Ground Pool
- Saltwater Pool
Pet Policy
- No Pets Allowed
Security
- Card or Code Access
- Fire and Smoke Detector
- Fire Sprinkler System
Map
Source: Georgia MLS
MLS Number: 10562564
APN: 17-0106-0033-147-7
- 199 14th St NE Unit 911
- 199 14th St NE Unit 704
- 199 14th St NE Unit 2501
- 199 14th St NE Unit 1512
- 199 14th St NE Unit 412
- 199 14th St NE Unit 1209
- 199 14th St NE Unit 710
- 199 14th St NE Unit 409
- 199 14th St NE Unit 2010
- 199 14th St NE Unit 3003
- 195 14th St NE Unit 407
- 195 14th St NE Unit PH604
- 195 14th St NE Unit 1005
- 195 14th St NE Unit 902
- 195 14th St NE Unit 1501
- 195 14th St NE Unit 303
- 195 14th St NE Unit 1403
- 195 14th St NE Unit 2601
- 195 14th St NE Unit 307
- 195 14th St NE Unit 509
- 195 14th St NE Unit 406
- 199 14th St NE Unit 2209
- 199 14th St NE Unit 211
- 199 14th St NE Unit 2903
- 199 14th St NE Unit 202
- 199 14th St NE Unit 2407
- 199 14th St NE Unit 103
- 199 14th St NE Unit 808
- 199 14th St NE Unit 2207
- 199 14th St NE Unit 3003
- 199 14th St NE Unit 1704
- 199 14th St NE
- 195 14th St NE Unit Mayfair Renaissance
- 199 14th St NE Unit 208
- 195 13th St NE
- 207 13th St NE Unit S1
- 207 13th St NE Unit B1
