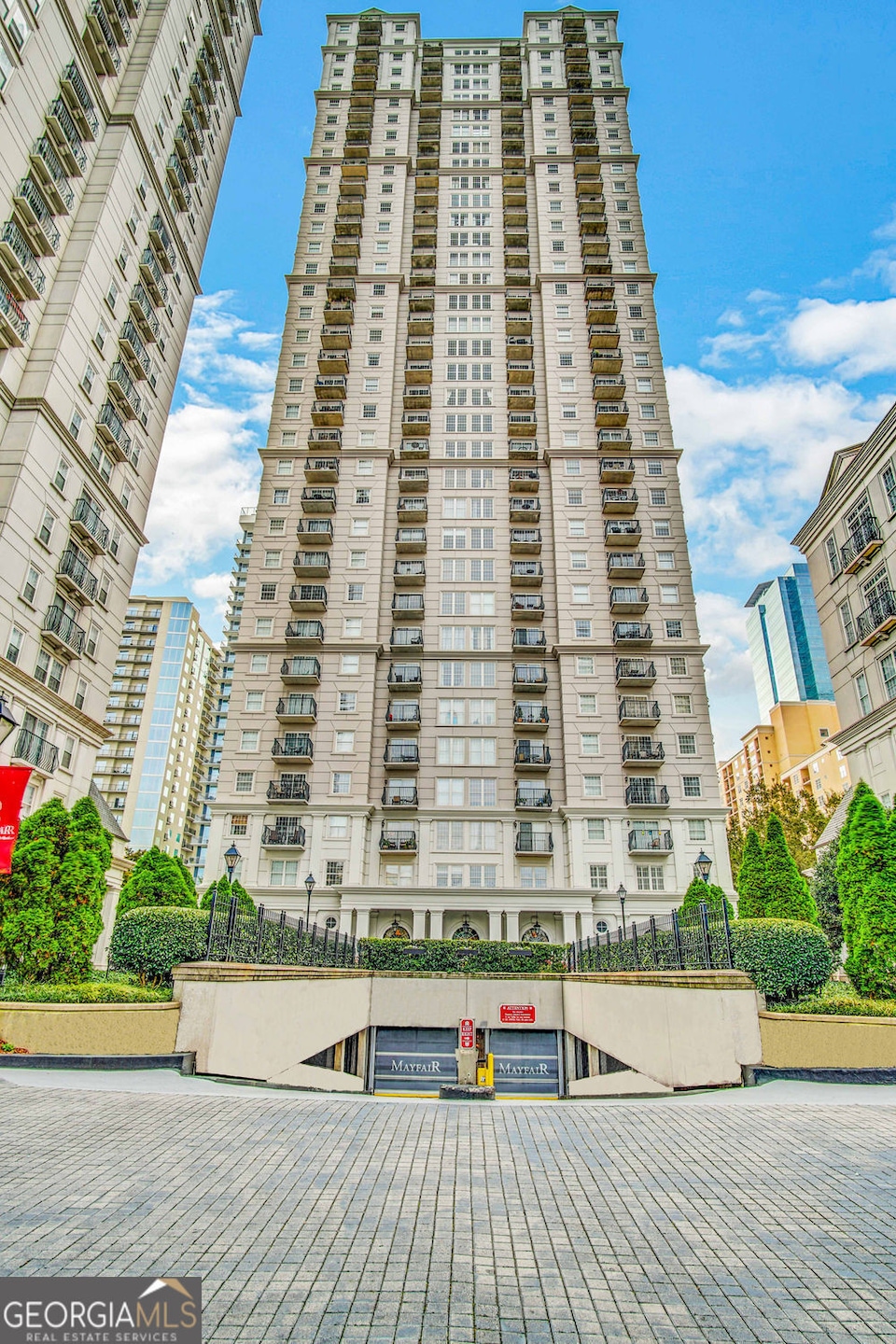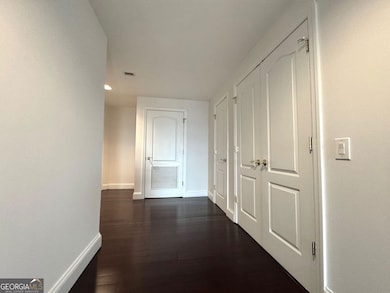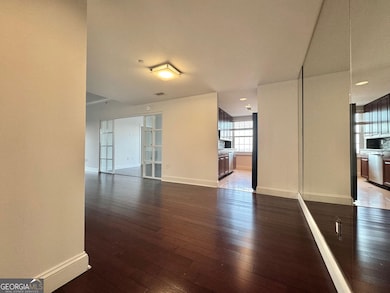195 14th St NE Unit 2905 Atlanta, GA 30309
Midtown Atlanta NeighborhoodHighlights
- European Architecture
- Wood Flooring
- Card or Code Access
- Midtown High School Rated A+
- Patio
- 4-minute walk to The Grove at Colony Square
About This Home
This 29th-floor corner residence offers some of the most breathtaking views in Midtown. With exposures to the north and east, the living room showcases sweeping Buckhead skyline views, while the secondary bedroom/office overlooks Piedmont Park with stunning sunrise vistas over Stone Mountain. Enjoy fresh air and city scenery from two balconies with sliding glass doors. The home has been beautifully maintained and features rich dark hardwood floors, freshly painted interiors, and an updated kitchen with marble countertops and stainless steel appliances. Both bedrooms include spacious walk-in closets and en-suite marble baths. The Mayfair Renaissance offers world-class amenities, including a 24-hour concierge, resort-style pool, fitness center, media room, club room, library, and more. Unbeatable Midtown location-just moments from Piedmont Park, the High Museum, Atlanta Symphony Orchestra, Botanical Garden, GA Tech, Whole Foods, and top dining options. This is truly one of the best rental opportunities in Midtown.
Condo Details
Home Type
- Condominium
Est. Annual Taxes
- $5,312
Year Built
- Built in 2002
Home Design
- European Architecture
- Composition Roof
Interior Spaces
- 1,122 Sq Ft Home
- 1-Story Property
- Ceiling Fan
- Wood Flooring
- Home Security System
Kitchen
- Microwave
- Dishwasher
- Disposal
Bedrooms and Bathrooms
- 2 Main Level Bedrooms
- 2 Full Bathrooms
Laundry
- Laundry in Hall
- Dryer
- Washer
Parking
- 2 Parking Spaces
- Assigned Parking
Schools
- Springdale Park Elementary School
- David T Howard Middle School
- Midtown High School
Additional Features
- Patio
- No Common Walls
- Central Heating and Cooling System
Listing and Financial Details
- Security Deposit $2,400
Community Details
Overview
- Property has a Home Owners Association
- Association fees include trash, water, sewer, ground maintenance, maintenance exterior, insurance
- High-Rise Condominium
- Mayfair Renaissance Subdivision
Pet Policy
- Call for details about the types of pets allowed
Security
- Card or Code Access
Map
Source: Georgia MLS
MLS Number: 10650065
APN: 17-0106-0033-249-1
- 195 14th St NE Unit 1404
- 195 14th St NE Unit PH206
- 195 14th St NE Unit 1507
- 195 14th St NE Unit 303
- 195 14th St NE Unit PH604
- 195 14th St NE Unit 909
- 199 14th St NE Unit 1512
- 199 14th St NE Unit 1609
- 199 14th St NE Unit 502
- 199 14th St NE Unit 1503
- 199 14th St NE Unit 812
- 199 14th St NE Unit 412
- 199 14th St NE Unit 704
- 244 13th St NE Unit 121
- 244 13th St NE Unit 116
- 244 13th St NE Unit 118
- 244 13th St NE Unit 107
- 1101 Juniper St NE Unit 219
- 1101 Juniper St NE Unit 926
- 195 14th St NE Unit 1907
- 195 14th St NE Unit 708
- 195 14th St NE Unit 304
- 195 14th St NE Unit 1501
- 195 14th St NE Unit 1808
- 195 14th St NE Unit 1008
- 195 14th St NE Unit 2504
- 195 14th St NE Unit 912
- 199 14th St NE Unit 409
- 199 14th St NE Unit 1503
- 199 14th St NE Unit 812
- 199 14th St NE Unit 2802
- 199 14th St NE Unit 2501
- 199 14th St NE Unit 510
- 199 14th St NE Unit 3003
- 199 14th St NE Unit 103
- 195 14th St NE Unit 1111
- 195 14th St NE Unit 1107
- 195 13th St NE
- 207 13th St NE Unit A4







