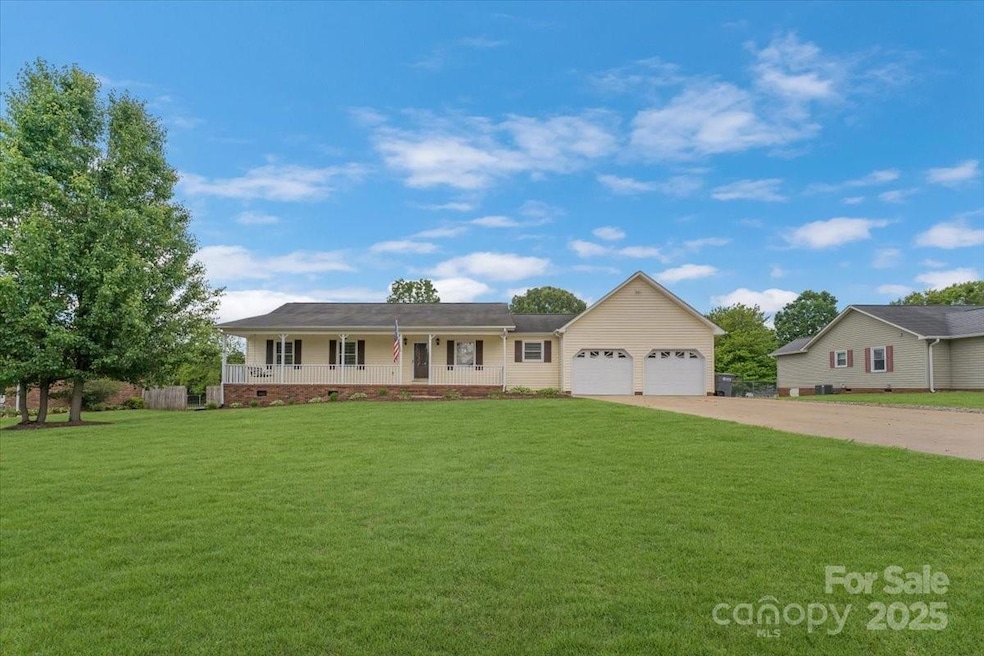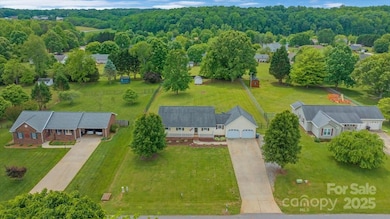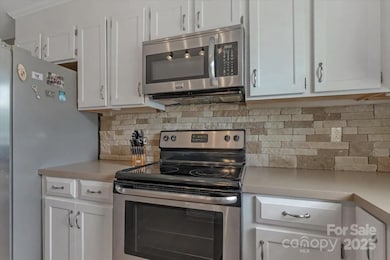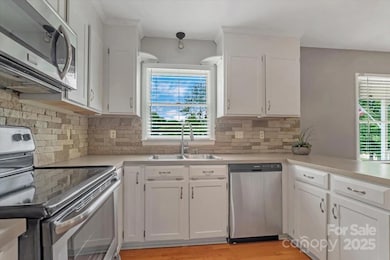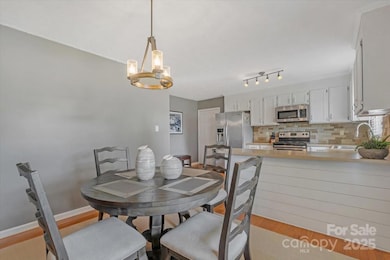
195 Antler Dr Statesville, NC 28625
Highlights
- Deck
- Wood Flooring
- 2 Car Attached Garage
- Transitional Architecture
- Front Porch
- Breakfast Bar
About This Home
As of July 2025Nestled in the Deercroft neighborhood this maintained freshly painted one-level home offers the perfect blend of comfort, charm, and convenience on .69-acre lot with NO HOA. Discover gleaming hardwood floors throughout the main living areas, complemented by stylish wood plank wall accents that add warmth and character. The updated bathrooms and modern kitchen with stainless steel appliances and an elegant stone backsplash create a fresh, contemporary feel. Outdoor enthusiasts will love the fully fenced backyard, ideal for gatherings with its spacious deck featuring a built-in bar top, a cozy firepit, and a handy storage shed. A large covered front porch welcomes you home, providing the perfect spot to unwind and enjoy the surroundings. Additional highlights include: HVAC replaced in 2016, Roof replaced in 2011, Garage with epoxy-coated floors for durability. Thoughtful upgrades, inviting spaces, and a prime location, this move-in-ready home is an incredible opportunity. Don’t miss out!
Last Agent to Sell the Property
ERA Live Moore Brokerage Email: justcalllenora@gmail.com License #249155 Listed on: 05/08/2025

Home Details
Home Type
- Single Family
Est. Annual Taxes
- $1,699
Year Built
- Built in 1993
Lot Details
- Lot Dimensions are 110x277x110x272
- Privacy Fence
- Wood Fence
- Back Yard Fenced
- Chain Link Fence
- Level Lot
- Cleared Lot
- Property is zoned RA
Parking
- 2 Car Attached Garage
- Front Facing Garage
- Driveway
Home Design
- Transitional Architecture
- Vinyl Siding
Interior Spaces
- 1-Story Property
- Wired For Data
- Ceiling Fan
- Crawl Space
- Home Security System
- Laundry Room
Kitchen
- Breakfast Bar
- Electric Oven
- Electric Cooktop
- Microwave
- Dishwasher
Flooring
- Wood
- Laminate
- Tile
Bedrooms and Bathrooms
- 3 Main Level Bedrooms
- 2 Full Bathrooms
Outdoor Features
- Deck
- Fire Pit
- Shed
- Front Porch
Schools
- N.B. Mills Elementary School
- West Iredell Middle School
- West Iredell High School
Utilities
- Central Heating and Cooling System
- Underground Utilities
- Electric Water Heater
- Septic Tank
- Cable TV Available
Community Details
- Deercroft Subdivision
Listing and Financial Details
- Assessor Parcel Number 4726-51-8203.000
Ownership History
Purchase Details
Home Financials for this Owner
Home Financials are based on the most recent Mortgage that was taken out on this home.Purchase Details
Home Financials for this Owner
Home Financials are based on the most recent Mortgage that was taken out on this home.Purchase Details
Home Financials for this Owner
Home Financials are based on the most recent Mortgage that was taken out on this home.Purchase Details
Home Financials for this Owner
Home Financials are based on the most recent Mortgage that was taken out on this home.Purchase Details
Home Financials for this Owner
Home Financials are based on the most recent Mortgage that was taken out on this home.Purchase Details
Purchase Details
Purchase Details
Similar Homes in Statesville, NC
Home Values in the Area
Average Home Value in this Area
Purchase History
| Date | Type | Sale Price | Title Company |
|---|---|---|---|
| Warranty Deed | $310,000 | None Listed On Document | |
| Warranty Deed | $310,000 | None Listed On Document | |
| Warranty Deed | $295,000 | Meridian Title | |
| Warranty Deed | $134,000 | None Available | |
| Warranty Deed | $145,000 | None Available | |
| Warranty Deed | $117,000 | -- | |
| Interfamily Deed Transfer | -- | -- | |
| Deed | $92,000 | -- | |
| Deed | $5,500 | -- |
Mortgage History
| Date | Status | Loan Amount | Loan Type |
|---|---|---|---|
| Previous Owner | $287,850 | New Conventional | |
| Previous Owner | $199,500 | New Conventional | |
| Previous Owner | $136,881 | VA | |
| Previous Owner | $137,025 | Purchase Money Mortgage | |
| Previous Owner | $117,000 | Purchase Money Mortgage |
Property History
| Date | Event | Price | Change | Sq Ft Price |
|---|---|---|---|---|
| 07/17/2025 07/17/25 | Sold | $310,000 | -4.6% | $214 / Sq Ft |
| 05/08/2025 05/08/25 | For Sale | $325,000 | +10.2% | $224 / Sq Ft |
| 07/30/2024 07/30/24 | Sold | $295,000 | 0.0% | $227 / Sq Ft |
| 07/04/2024 07/04/24 | Pending | -- | -- | -- |
| 07/02/2024 07/02/24 | For Sale | $295,000 | +120.1% | $227 / Sq Ft |
| 10/18/2013 10/18/13 | Sold | $134,000 | -0.7% | $92 / Sq Ft |
| 09/23/2013 09/23/13 | Pending | -- | -- | -- |
| 09/09/2013 09/09/13 | For Sale | $134,900 | -- | $93 / Sq Ft |
Tax History Compared to Growth
Tax History
| Year | Tax Paid | Tax Assessment Tax Assessment Total Assessment is a certain percentage of the fair market value that is determined by local assessors to be the total taxable value of land and additions on the property. | Land | Improvement |
|---|---|---|---|---|
| 2024 | $1,699 | $277,790 | $43,500 | $234,290 |
| 2023 | $1,699 | $277,790 | $43,500 | $234,290 |
| 2022 | $1,006 | $150,830 | $17,500 | $133,330 |
| 2021 | $1,002 | $150,830 | $17,500 | $133,330 |
| 2020 | $1,002 | $150,830 | $17,500 | $133,330 |
| 2019 | $987 | $150,830 | $17,500 | $133,330 |
| 2018 | $848 | $133,240 | $17,500 | $115,740 |
| 2017 | $848 | $133,240 | $17,500 | $115,740 |
| 2016 | $848 | $133,240 | $17,500 | $115,740 |
| 2015 | $848 | $133,240 | $17,500 | $115,740 |
| 2014 | $746 | $125,090 | $17,500 | $107,590 |
Agents Affiliated with this Home
-
Lenora Bennett

Seller's Agent in 2025
Lenora Bennett
ERA Live Moore
(704) 393-0048
7 in this area
50 Total Sales
-
Karina Mevs Korff
K
Buyer's Agent in 2025
Karina Mevs Korff
Keller Williams South Park
(704) 277-2498
1 in this area
45 Total Sales
-
Carla Coffey

Seller's Agent in 2024
Carla Coffey
eXp Realty
(704) 928-6181
42 in this area
81 Total Sales
-
N
Buyer's Agent in 2024
NONMEMBER NONMEMBER
-
Amanda Coleman

Seller's Agent in 2013
Amanda Coleman
Tarheel Realty II
(704) 902-7462
52 in this area
134 Total Sales
Map
Source: Canopy MLS (Canopy Realtor® Association)
MLS Number: 4255134
APN: 4726-51-8203.000
- 109 Ridgegate Ln
- 123 Cross Creek Dr
- 159 Bowman Rd
- 000 Ethel Ln
- 599 Scotts Creek Rd
- 64 Heavenly Dr Unit 64
- 105 Classic Ln
- 120 Rosy Apple Ln Unit 124
- 165 Fieldstone Farm Dr
- 25,26,27 Sams Way
- 129 Sara Ln
- 123 Golden Oak Dr
- 0 Butterfield Cir Unit 7
- 114 Cedar Ridge Loop
- 3643 S Chipley Ford Rd
- 148-151& 229-233 S Chipley Ford Rd
- 0 Cedarbrook Dr Unit 45
- 104 Castle Pines Ln
- 163 Castle Pines Ln
- 115 Peacock Hollar Rd
