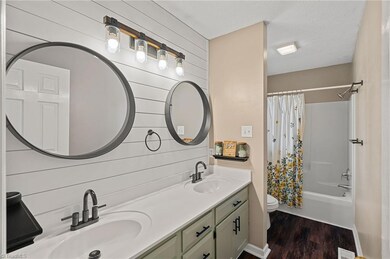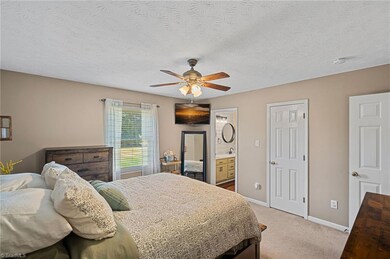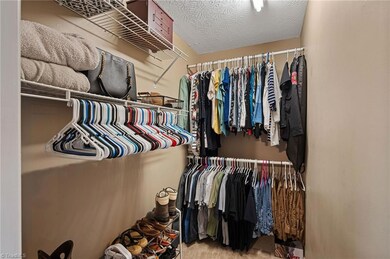
195 Antler Dr Statesville, NC 28625
Highlights
- Wood Flooring
- No HOA
- 2 Car Attached Garage
- Attic
- Porch
- Outdoor Storage
About This Home
As of July 2025A well maintained One level 3bed 2bath home on .69 acres is located in the Deercroft neighborhood ready to move in with NO HOA. The backyard is fully fenced with small shed, back deck with built-in bar top area and a firepit. This home features beautiful hardwood floors throughout the main living areas, updated bathrooms, several new light fixtures, Stainless steel appliances, Stone Kitchen Back splash, shiplap accents and wood plank wall accents, HVAC was replaced in 2016 (transferrable warranty for $99), roof replaced in 2011, Garage floors previously had been epoxied and lets not forgot the large covered front porch. Sellers to leave SimpliSafe Security system and living room TV with reasonable offer. Home has ample storage space above the garage. Showings will Start Tuesday Evening July 2nd. Home is not Vacant... Please do not bother owners, schedule a showing appointment.
Last Buyer's Agent
NONMEMBER NONMEMBER
Home Details
Home Type
- Single Family
Est. Annual Taxes
- $1,699
Year Built
- Built in 1993
Lot Details
- 0.69 Acre Lot
- Fenced
- Level Lot
- Cleared Lot
- Property is zoned RA
Parking
- 2 Car Attached Garage
- Driveway
Home Design
- Vinyl Siding
Interior Spaces
- 1,449 Sq Ft Home
- 1,300-1,600 Sq Ft Home
- Property has 1 Level
- Ceiling Fan
- Dryer Hookup
- Attic
Kitchen
- Free-Standing Range
- Dishwasher
Flooring
- Wood
- Carpet
- Laminate
Bedrooms and Bathrooms
- 3 Bedrooms
- 2 Full Bathrooms
Outdoor Features
- Outdoor Storage
- Porch
Utilities
- Central Air
- Heat Pump System
- Electric Water Heater
Community Details
- No Home Owners Association
- Deercroft Subdivision
Listing and Financial Details
- Tax Lot 61
- Assessor Parcel Number 4726518203000
- 1% Total Tax Rate
Ownership History
Purchase Details
Home Financials for this Owner
Home Financials are based on the most recent Mortgage that was taken out on this home.Purchase Details
Home Financials for this Owner
Home Financials are based on the most recent Mortgage that was taken out on this home.Purchase Details
Home Financials for this Owner
Home Financials are based on the most recent Mortgage that was taken out on this home.Purchase Details
Home Financials for this Owner
Home Financials are based on the most recent Mortgage that was taken out on this home.Purchase Details
Purchase Details
Purchase Details
Similar Homes in Statesville, NC
Home Values in the Area
Average Home Value in this Area
Purchase History
| Date | Type | Sale Price | Title Company |
|---|---|---|---|
| Warranty Deed | $295,000 | Meridian Title | |
| Warranty Deed | $134,000 | None Available | |
| Warranty Deed | $145,000 | None Available | |
| Warranty Deed | $117,000 | -- | |
| Interfamily Deed Transfer | -- | -- | |
| Deed | $92,000 | -- | |
| Deed | $5,500 | -- |
Mortgage History
| Date | Status | Loan Amount | Loan Type |
|---|---|---|---|
| Previous Owner | $199,500 | New Conventional | |
| Previous Owner | $136,881 | VA | |
| Previous Owner | $137,025 | Purchase Money Mortgage | |
| Previous Owner | $117,000 | Purchase Money Mortgage |
Property History
| Date | Event | Price | Change | Sq Ft Price |
|---|---|---|---|---|
| 07/17/2025 07/17/25 | Sold | $310,000 | -4.6% | $214 / Sq Ft |
| 05/08/2025 05/08/25 | For Sale | $325,000 | +10.2% | $224 / Sq Ft |
| 07/30/2024 07/30/24 | Sold | $295,000 | 0.0% | $227 / Sq Ft |
| 07/04/2024 07/04/24 | Pending | -- | -- | -- |
| 07/02/2024 07/02/24 | For Sale | $295,000 | +120.1% | $227 / Sq Ft |
| 10/18/2013 10/18/13 | Sold | $134,000 | -0.7% | $92 / Sq Ft |
| 09/23/2013 09/23/13 | Pending | -- | -- | -- |
| 09/09/2013 09/09/13 | For Sale | $134,900 | -- | $93 / Sq Ft |
Tax History Compared to Growth
Tax History
| Year | Tax Paid | Tax Assessment Tax Assessment Total Assessment is a certain percentage of the fair market value that is determined by local assessors to be the total taxable value of land and additions on the property. | Land | Improvement |
|---|---|---|---|---|
| 2024 | $1,699 | $277,790 | $43,500 | $234,290 |
| 2023 | $1,699 | $277,790 | $43,500 | $234,290 |
| 2022 | $1,006 | $150,830 | $17,500 | $133,330 |
| 2021 | $1,002 | $150,830 | $17,500 | $133,330 |
| 2020 | $1,002 | $150,830 | $17,500 | $133,330 |
| 2019 | $987 | $150,830 | $17,500 | $133,330 |
| 2018 | $848 | $133,240 | $17,500 | $115,740 |
| 2017 | $848 | $133,240 | $17,500 | $115,740 |
| 2016 | $848 | $133,240 | $17,500 | $115,740 |
| 2015 | $848 | $133,240 | $17,500 | $115,740 |
| 2014 | $746 | $125,090 | $17,500 | $107,590 |
Agents Affiliated with this Home
-
Lenora Bennett

Seller's Agent in 2025
Lenora Bennett
ERA Live Moore
(704) 393-0048
7 in this area
50 Total Sales
-
Karina Mevs Korff
K
Buyer's Agent in 2025
Karina Mevs Korff
Keller Williams South Park
(704) 277-2498
42 Total Sales
-
Carla Coffey

Seller's Agent in 2024
Carla Coffey
eXp Realty
(704) 928-6181
41 in this area
82 Total Sales
-
N
Buyer's Agent in 2024
NONMEMBER NONMEMBER
-
Amanda Coleman

Seller's Agent in 2013
Amanda Coleman
Tarheel Realty II
(704) 902-7462
53 in this area
137 Total Sales
Map
Source: Triad MLS
MLS Number: 1146933
APN: 4726-51-8203.000
- 123 Cross Creek Dr
- 2229 Old Wilkesboro Rd
- 2274 Old Wilkesboro Rd
- 64 Heavenly Dr Unit 64
- 105 Classic Ln
- 120 Rosy Apple Ln Unit 124
- 165 Fieldstone Farm Dr
- 129 Sara Ln
- 1902 Old Wilkesboro Rd
- 176 Travis Loop
- 000 Taylorsville Hwy
- 114 Cedar Ridge Loop
- 3643 S Chipley Ford Rd
- 148-151& 229-233 S Chipley Ford Rd
- 0 Cedarbrook Dr Unit 45
- 134 Snowbird Loop
- 2149 S Chipley Ford Rd
- 104 Castle Pines Ln
- 179 Foy Ln
- 155 Greythorn Dr






