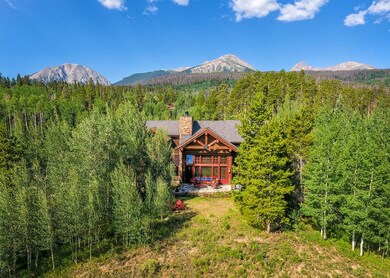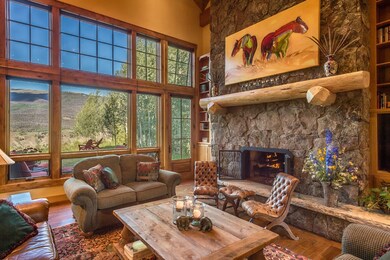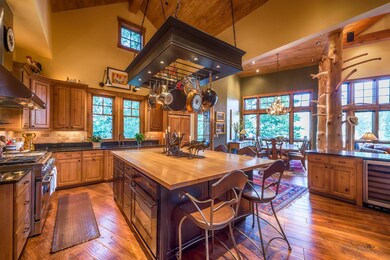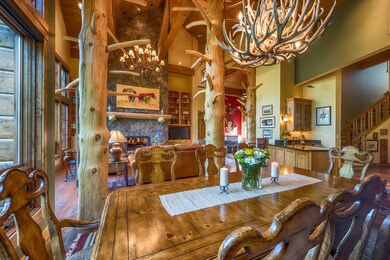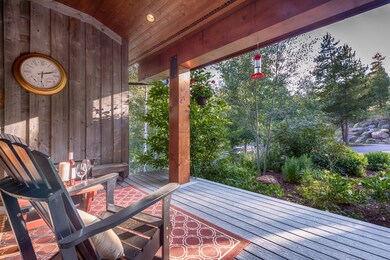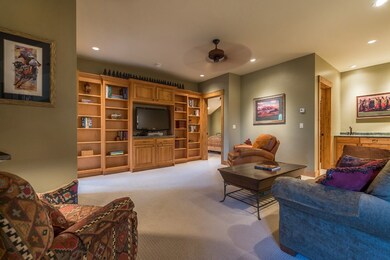
195 Arnica Ln Silverthorne, CO 80498
About This Home
As of October 2023Effective for a limited time (30 days - Sept 2 to Oct 2, 2016) there will be a $100,000 discount off the list price. One of Summit County's most tasteful estate homes. Private 2.15 acre ridge-line lot w/ fantastic views of Red & Buffalo Mountains, & North Peak at Keystone. Comfortably accommodates multi-generation gatherings throughout its 5,033 sq ft. Great attention has been paid to every detail, from reclaimed Wyoming snow fence exterior, to weathervane perched atop 3 car garage wing.
Last Agent to Sell the Property
Nelson Walley Real Estate License #EA100039736 Listed on: 08/05/2016
Last Buyer's Agent
Agent Not In Board
NON-BOARD OFFICE
Home Details
Home Type
Single Family
Est. Annual Taxes
$13,156
Year Built
2006
Lot Details
0
HOA Fees
$17 per month
Parking
3
Listing Details
- Property Sub Type: Single Family Residence
- Prop. Type: Residential
- Lot Size Acres: 2.16
- Subdivision Name: EAGLES NEST GOLF COURSE SUB
- Directions: Hwy 9 North from I-70. Turn left at main Three Peaks / Raven Golf Course entrance. Turn right on the 2nd road, Arnica. Home will be on your right. 195 Arnica.
- Entry Level: 1
- Garage Yn: Yes
- Unit Levels: Three Or More
- Year Built: 2006
- Property Sub Type Additional: Single Family Residence
- Special Features: VirtualTour
Interior Features
- Furnished: Partially
- Appliances: Built-In Oven, Dishwasher, Disposal, Gas Range, Microwave, Refrigerator, Range Hood, Wine Cooler, Dryer, Washer
- Has Basement: Finished
- Basement YN: Yes
- Full Bathrooms: 2
- Half Bathrooms: 2
- Three Quarter Bathrooms: 3
- Total Bedrooms: 4
- Fireplace Features: Gas
- Fireplace: Yes
- Flooring: Carpet, Wood
- Interior Amenities: Fireplace, Jetted Tub, Cable TV, Vaulted Ceiling(s), Utility Room
- Living Area: 5033.0
Exterior Features
- Lot Features: Borders National Forest
- View: Lake, Mountain(s), Ski Area, Southern Exposure, Valley
- View: Yes
- Exclusions: Yes
- Construction Type: Wood Frame
- Property Condition: Resale
- Roof: Asphalt, Metal
Garage/Parking
- Garage Spaces: 3.0
- Parking Features: Garage
Utilities
- Green Building Features: Not Applicable
- Heating: Radiant
- Heating Yn: Yes
- Sewer: Connected, Public Sewer
- Utilities: Electricity Available, Natural Gas Available, Phone Available, Trash Collection, Water Available, Cable Available, Sewer Available, Sewer Connected
- Water Source: Public
Condo/Co-op/Association
- Community Features: Clubhouse, Golf, Trails/Paths
- Association Fee: 200.0
- Association Fee Frequency: Annually
- Pets Allowed: Yes
Fee Information
- Association Fee Includes: Common Area Maintenance, Common Areas
Lot Info
- Lot Size Sq Ft: 94089.6
- Parcel #: 6507713
- Zoning Description: Planned Unit Development
Tax Info
- Tax Annual Amount: 9612.08
- Tax Year: 2016
Ownership History
Purchase Details
Home Financials for this Owner
Home Financials are based on the most recent Mortgage that was taken out on this home.Purchase Details
Home Financials for this Owner
Home Financials are based on the most recent Mortgage that was taken out on this home.Purchase Details
Purchase Details
Home Financials for this Owner
Home Financials are based on the most recent Mortgage that was taken out on this home.Purchase Details
Similar Homes in Silverthorne, CO
Home Values in the Area
Average Home Value in this Area
Purchase History
| Date | Type | Sale Price | Title Company |
|---|---|---|---|
| Warranty Deed | $3,300,000 | Title Company Of The Rockies | |
| Warranty Deed | $2,290,000 | Land Title Guarantee Co | |
| Interfamily Deed Transfer | -- | None Available | |
| Warranty Deed | $2,100,000 | Stewart Title | |
| Warranty Deed | $355,000 | Highland Title Company |
Mortgage History
| Date | Status | Loan Amount | Loan Type |
|---|---|---|---|
| Open | $2,475,000 | New Conventional | |
| Previous Owner | $1,717,500 | New Conventional | |
| Previous Owner | $291,000 | New Conventional | |
| Previous Owner | $300,000 | New Conventional | |
| Previous Owner | $1,000,000 | Future Advance Clause Open End Mortgage |
Property History
| Date | Event | Price | Change | Sq Ft Price |
|---|---|---|---|---|
| 10/19/2023 10/19/23 | Sold | $3,300,000 | -9.6% | $656 / Sq Ft |
| 09/18/2023 09/18/23 | Pending | -- | -- | -- |
| 06/07/2023 06/07/23 | For Sale | $3,650,000 | 0.0% | $725 / Sq Ft |
| 06/04/2023 06/04/23 | Pending | -- | -- | -- |
| 05/26/2023 05/26/23 | For Sale | $3,650,000 | +59.4% | $725 / Sq Ft |
| 11/24/2020 11/24/20 | Sold | $2,290,000 | 0.0% | $455 / Sq Ft |
| 10/25/2020 10/25/20 | Pending | -- | -- | -- |
| 12/19/2019 12/19/19 | For Sale | $2,290,000 | +9.0% | $455 / Sq Ft |
| 12/07/2016 12/07/16 | Sold | $2,100,000 | 0.0% | $417 / Sq Ft |
| 11/07/2016 11/07/16 | Pending | -- | -- | -- |
| 08/05/2016 08/05/16 | For Sale | $2,100,000 | -- | $417 / Sq Ft |
Tax History Compared to Growth
Tax History
| Year | Tax Paid | Tax Assessment Tax Assessment Total Assessment is a certain percentage of the fair market value that is determined by local assessors to be the total taxable value of land and additions on the property. | Land | Improvement |
|---|---|---|---|---|
| 2024 | $13,156 | $247,203 | -- | -- |
| 2023 | $13,156 | $243,518 | $0 | $0 |
| 2022 | $9,368 | $163,951 | $0 | $0 |
| 2021 | $9,450 | $168,669 | $0 | $0 |
| 2020 | $8,063 | $153,741 | $0 | $0 |
| 2019 | $7,952 | $153,741 | $0 | $0 |
| 2018 | $7,936 | $138,902 | $0 | $0 |
| 2017 | $8,872 | $138,902 | $0 | $0 |
| 2016 | $9,852 | $152,546 | $0 | $0 |
| 2015 | $9,612 | $152,546 | $0 | $0 |
| 2014 | $7,374 | $115,852 | $0 | $0 |
| 2013 | -- | $115,852 | $0 | $0 |
Agents Affiliated with this Home
-
Wendy Tancheff

Seller's Agent in 2023
Wendy Tancheff
RE/MAX
(970) 389-3019
30 in this area
156 Total Sales
-
Kouri Wolf

Seller Co-Listing Agent in 2023
Kouri Wolf
RE/MAX
7 in this area
9 Total Sales
-
Benjamin Good
B
Buyer's Agent in 2023
Benjamin Good
Century 21 Prosperity
(952) 240-7197
1 in this area
12 Total Sales
-
Ned Walley

Seller's Agent in 2020
Ned Walley
Nelson Walley Real Estate
(970) 445-0735
88 in this area
193 Total Sales
-
Debra Nelson

Seller Co-Listing Agent in 2020
Debra Nelson
Nelson Walley Real Estate
(970) 389-3562
83 in this area
157 Total Sales
-
A
Buyer's Agent in 2016
Agent Not In Board
NON-BOARD OFFICE
Map
Source: Summit MLS
MLS Number: S1002215
APN: 6507713
- 170 Arnica Ln
- 190 Easy Bend Trail
- 490 Two Cabins Dr
- 313 Raven Golf Ln
- 460 Two Cabins Dr
- 440 Two Cabins Dr
- 30a County Road 1293 Unit 30A
- 2800 Honors Ct
- 304 Raven Golf Ln
- 329 Raven Golf Ln
- 245 Easy Bend Trail
- 328 Raven Golf Ln
- 2655 Hunter's Knob Rd
- 240 Two Cabins Dr
- 2911 Ninth Green Ct
- 368 Black Hawk Cir
- 402 Kestrel Ln
- 330 High Park Ct
- 324 Black Hawk Cir
- 308 Red Hawk Cir

