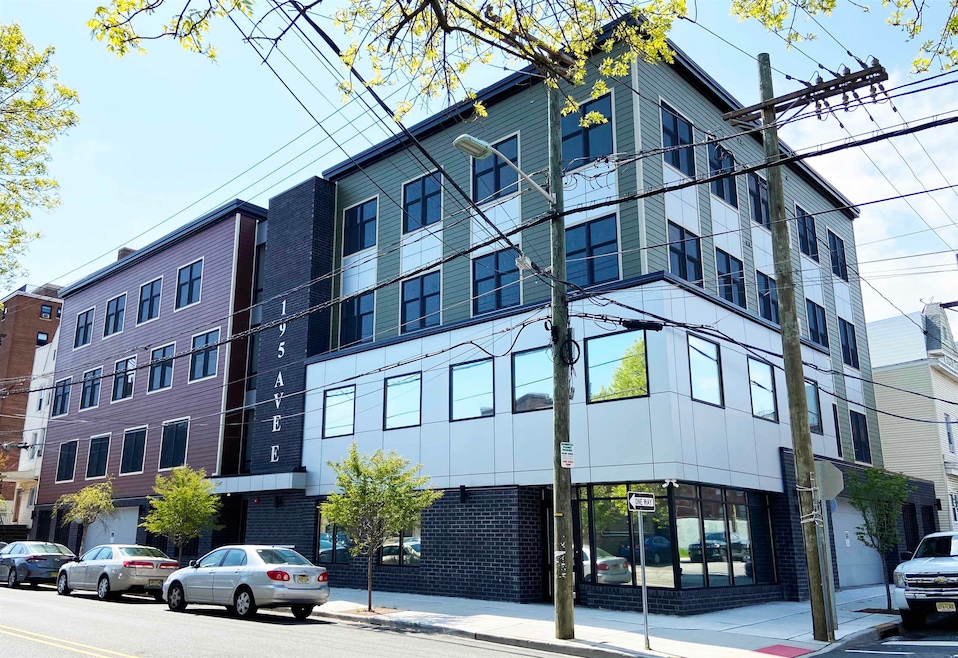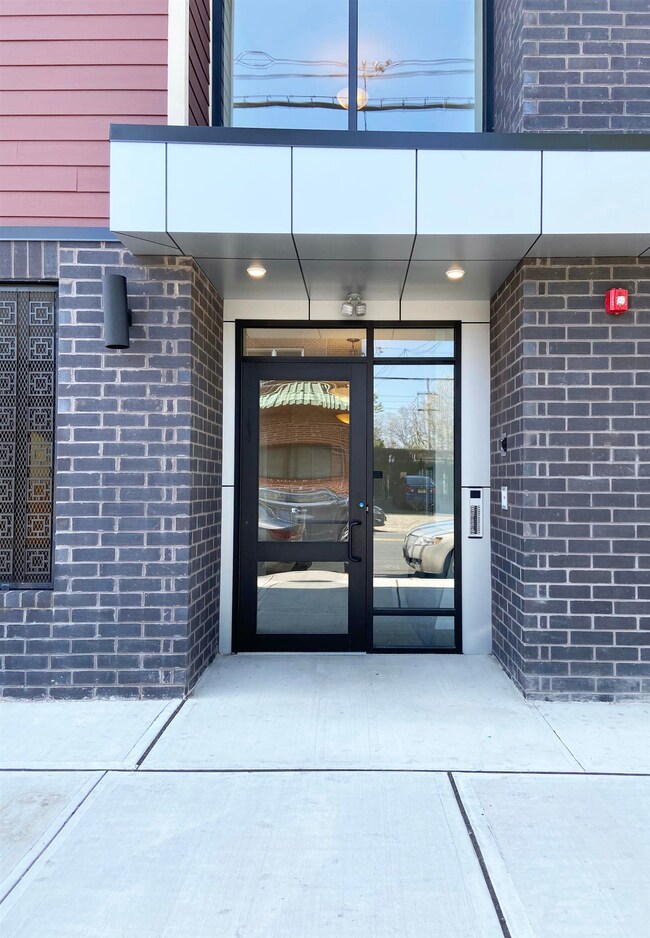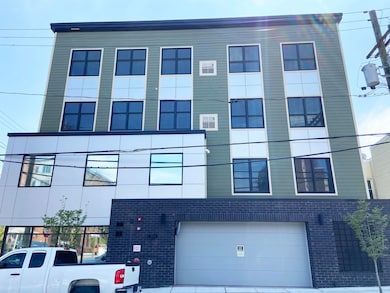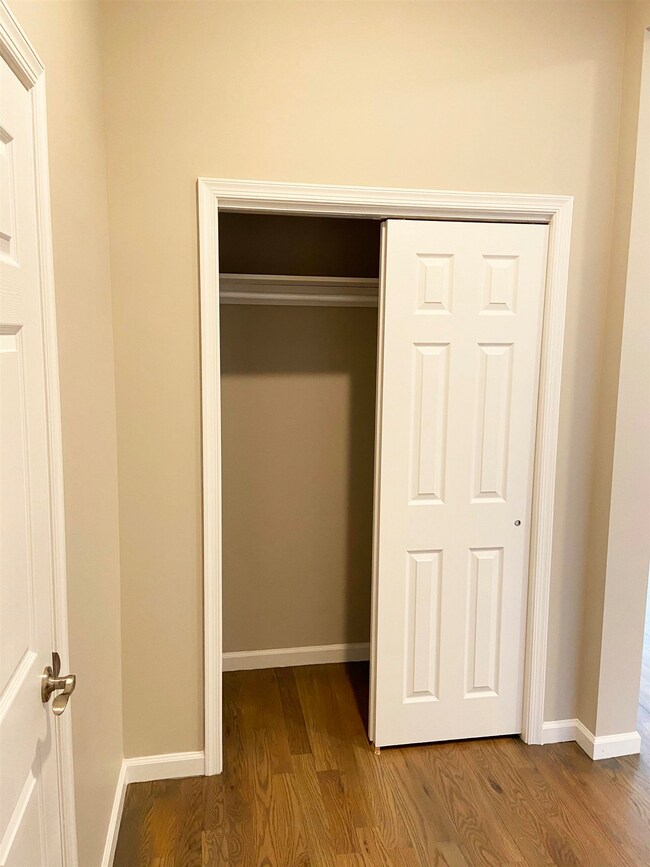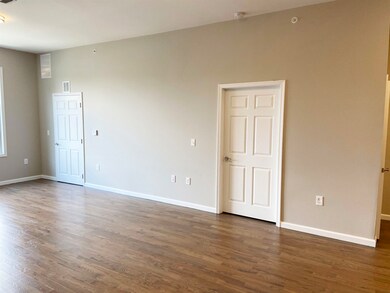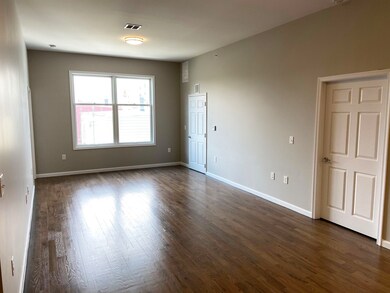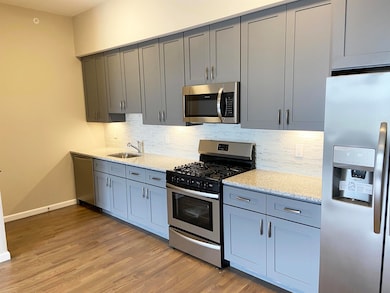195 Avenue E Unit 204 Bayonne, NJ 07002
Constable Hook Neighborhood
2
Beds
2
Baths
960
Sq Ft
--
Built
Highlights
- Property is near a park
- 3-minute walk to 22Nd Street
- 1 Car Detached Garage
- Wood Flooring
- Mediterranean Architecture
- 5-minute walk to Sr. Miriam Theresa Park
About This Home
Bright apartment in secure 3-year-old building with elevator. One car indoor parking space included.Open floor plan with sleek, modern lines. Kitchen has stunning granite countertops and stainless-steel appliances. Entire unit has beautiful hardwood floors with oversized windows. In-unit washer/dryer.Conveniently located 2 blocks from the LightRail
Property Details
Home Type
- Apartment
Parking
- 1 Car Detached Garage
Home Design
- Mediterranean Architecture
- Brick Exterior Construction
- Wood Siding
Interior Spaces
- 960 Sq Ft Home
- Multi-Level Property
- Living Room
- Dining Room
- Wood Flooring
- Intercom
- Washer and Dryer
Kitchen
- Gas Oven or Range
- Microwave
- Dishwasher
Bedrooms and Bathrooms
- 2 Bedrooms
- 2 Full Bathrooms
Location
- Property is near a park
- Property is near public transit
- Property is near schools
- Property is near shops
- Property is near a bus stop
Utilities
- Central Air
- Heating System Uses Gas
Map
Source: Hudson County MLS
MLS Number: 250023880
Nearby Homes
- 154 Avenue E
- 222 Avenue E
- 27 E 18th St Unit 27 east 18th street
- 154 Avenue E Unit C-304
- 154 Avenue E Unit A501
- 154 Avenue E Unit B407
- 19 E 19th St
- 9 E 18th St Unit 3
- 46-48 E 17th St Unit 3R
- 250 Avenue E Unit 609
- 250 Avenue E Unit 504
- 250 Avenue E Unit 607
- 250 Avenue E Unit 611
- 250 Avenue E Unit 217
- 250 Avenue E Unit 617
- 417 Broadway Unit 5
- 18 E 17th St Unit 2R
- 14 W 19th St
- 101 Avenue F
- 101 Avenue F
