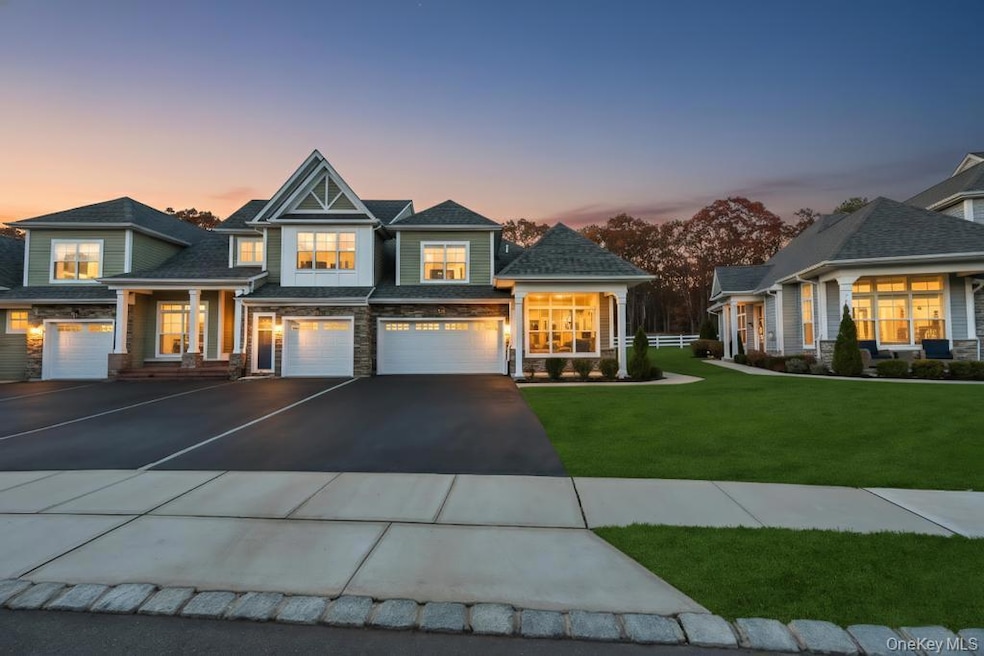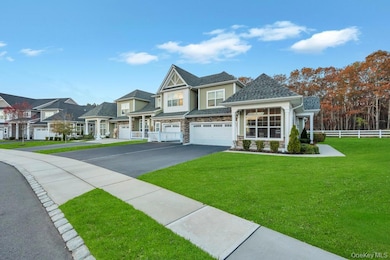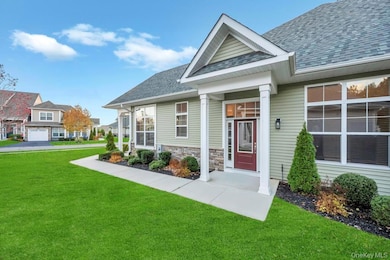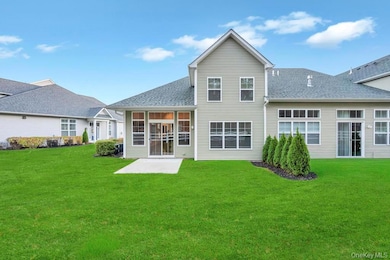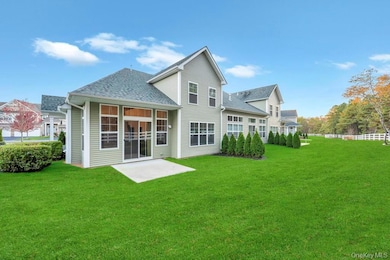195 Belmont Cir Yaphank, NY 11980
Estimated payment $6,165/month
Highlights
- Very Popular Property
- Basketball Court
- Gated Community
- Fitness Center
- Active Adult
- Open Floorplan
About This Home
Welcome to the Essex, an exquisite 3-year young corner townhouse that backs up to the preserve in the highly desirable 55+ Country Pointe Meadows Community! This beautiful home features 3 bedrooms, 2.5 bathrooms, a full unfinished basement, a loft that can be used as a home office or a second family room and an oversized garage! Big windows bringing in tremendous natural light into this gorgeous end-unit. All beautifully constructed within just under 2300 square feet of luxurious living space! This newly constructed home is designed with stainless appliances, custom cabinetry, granite countertops and window treatments! If storage is something that you are looking for in addition to beauty, then this is a home that will meet those needs as there is plenty of storage between the numerous walk-in closets in the primary bedroom and the closets in the secondary bedrooms to go along with a full, unfinished basement. The country club like atmosphere of the clubhouse features tremendous amenities such as multiple lounges, a ballroom, a fitness center, two outdoor heated pools, two bars, a yoga room, saunas, tennis courts and pickleball courts. With low taxes and low HOAs, Country Pointe Meadows makes luxury living affordable and it is centrally located to all major highways making transportation very easy and convenient. It is also very local to all shops and entertainment as it is very close to the newly built Walmart Supercenter and local breweries and eateries. Country Pointe offers a lifestyle of 55+ living that is difficult to find anywhere else. Come see for yourself everything it has to offer and make this your new home today!
Listing Agent
Exit Realty Liberty Brokerage Phone: 631-576-4140 License #10401298227 Listed on: 11/14/2025

Townhouse Details
Home Type
- Townhome
Est. Annual Taxes
- $9,412
Year Built
- Built in 2022
Lot Details
- 1,822 Sq Ft Lot
- End Unit
HOA Fees
- $743 Monthly HOA Fees
Parking
- 2 Car Garage
Home Design
- Frame Construction
Interior Spaces
- 2,264 Sq Ft Home
- Open Floorplan
- Cathedral Ceiling
- Recessed Lighting
- Gas Fireplace
- Formal Dining Room
- Wood Flooring
- Unfinished Basement
- Basement Fills Entire Space Under The House
Kitchen
- Eat-In Kitchen
- Gas Oven
- Gas Range
- Microwave
- Dishwasher
- Stainless Steel Appliances
- Kitchen Island
- Granite Countertops
Bedrooms and Bathrooms
- 3 Bedrooms
- Primary Bedroom on Main
- En-Suite Primary Bedroom
- Walk-In Closet
- Bathroom on Main Level
Laundry
- Laundry Room
- Dryer
- Washer
Outdoor Features
- Basketball Court
- Patio
- Porch
Schools
- Ridge Elementary School
- Longwood Junior High School
- Longwood High School
Utilities
- Forced Air Heating and Cooling System
- Natural Gas Connected
- Cable TV Available
Listing and Financial Details
- Assessor Parcel Number 0200-552-50-01-00-047-000
Community Details
Overview
- Active Adult
- Association fees include common area maintenance, exterior maintenance, grounds care, pool service, sewer, snow removal, trash, water
- Maintained Community
Amenities
- Door to Door Trash Pickup
- Clubhouse
- Business Center
Recreation
- Tennis Courts
- Recreation Facilities
- Community Playground
- Fitness Center
- Community Pool
- Snow Removal
Pet Policy
- Pets Allowed
Additional Features
- Security
- Gated Community
Map
Home Values in the Area
Average Home Value in this Area
Tax History
| Year | Tax Paid | Tax Assessment Tax Assessment Total Assessment is a certain percentage of the fair market value that is determined by local assessors to be the total taxable value of land and additions on the property. | Land | Improvement |
|---|---|---|---|---|
| 2024 | $9,032 | $2,100 | $300 | $1,800 |
| 2023 | $9,032 | $2,100 | $300 | $1,800 |
| 2022 | $0 | $2,100 | $300 | $1,800 |
| 2021 | $0 | $300 | $300 | $0 |
Property History
| Date | Event | Price | List to Sale | Price per Sq Ft |
|---|---|---|---|---|
| 11/14/2025 11/14/25 | For Sale | $879,999 | -- | $389 / Sq Ft |
Purchase History
| Date | Type | Sale Price | Title Company |
|---|---|---|---|
| Deed | $719,000 | None Available | |
| Deed | $719,000 | None Available |
Mortgage History
| Date | Status | Loan Amount | Loan Type |
|---|---|---|---|
| Previous Owner | $511,000 | New Conventional |
Source: OneKey® MLS
MLS Number: 934082
APN: 0200-552-50-01-00-047-000
- 227 Belmont Cir
- 208 Belmont Cir
- 295 Silver Timber Dr
- 306 Silver Timber Dr
- 358 Wavell Ave
- 17 Penn Commons
- 261 Silver Timber Dr
- 333 Wavell Ave
- 329 Silver Timber Dr Unit 329
- 329 Silver Timber Dr
- 298 Silver Timber Dr Unit 298
- The Aster Plan at Country Pointe Preserve
- The Birch Plan at Country Pointe Preserve
- The Aspen Plan at Country Pointe Preserve
- The Greenbrier Plan at Country Pointe Preserve
- The Cedar Plan at Country Pointe Preserve
- The Juniper Plan at Country Pointe Preserve
- The Beech Plan at Country Pointe Preserve
- The Hickory Plan at Country Pointe Preserve
- 11 Bartlett Commons
- 410 Princeton Rd
- 1 Reserve Dr
- 12 Paine Commons
- 16 Huntington Commons
- 20 Stratler Dr
- 440 Lockwood Dr
- 4 Ashton Rd
- 442 Lake Pointe Dr Unit 442
- 350 Lake Pointe Dr Unit 350
- 248 Lake Pointe Cir
- 477 Lake Pointe Dr Unit 477
- 463 Lake Pointe Dr Unit 463
- 470 Lake Pointe Dr Unit 470
- 462 Lake Pointe Dr Unit 462
- 446 Lake Pointe Dr Unit 446
- 401 Lake Pointe Dr Unit 401
- 162 Lake Pointe Ct Unit 162
- 402 Lake Pointe Dr Unit 402
- 396 Lake Pointe Dr Unit 396
- 140 Lake Pointe Ct
