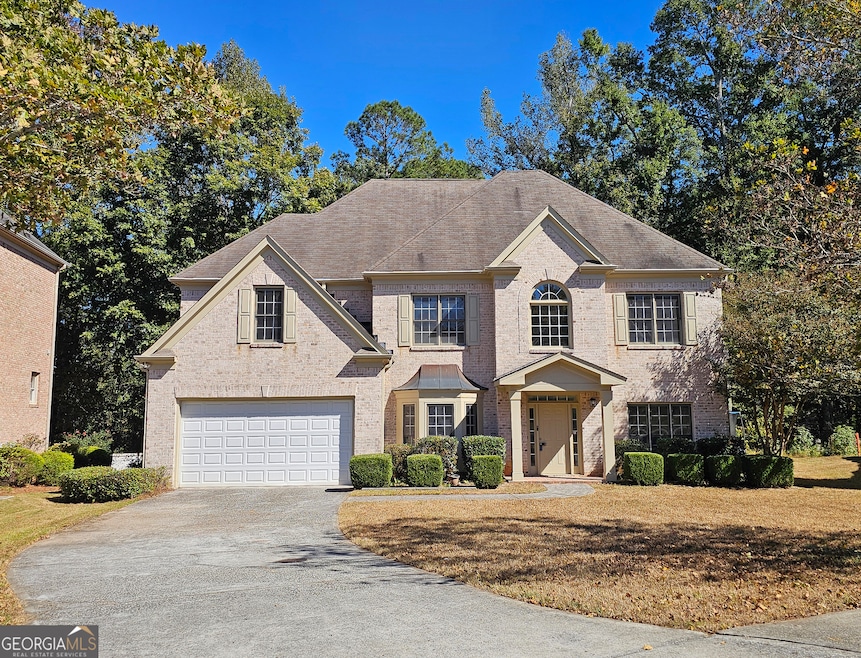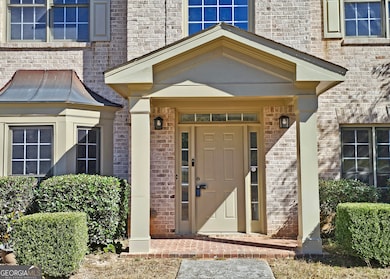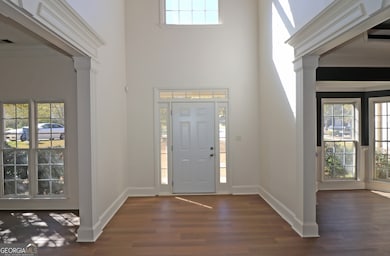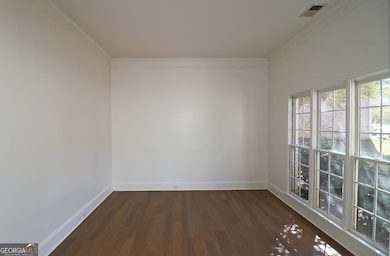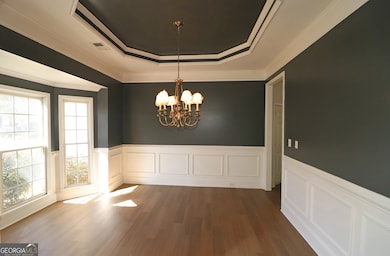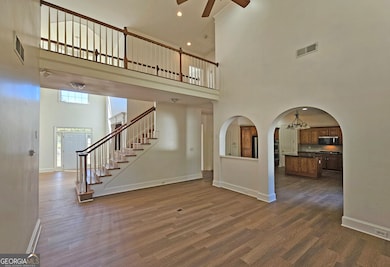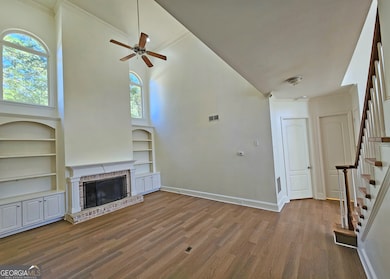195 Beracah Walk SW Atlanta, GA 30331
Highlights
- Gated Community
- Traditional Architecture
- Cul-De-Sac
- Vaulted Ceiling
- 1 Fireplace
- Soaking Tub
About This Home
Executive Home Located in a GATED Community. This breathtakingly beautiful home has NEW Paint granite counter-tops and stainless-steel appliances. The spacious kitchen has a ton of storage space, island, and pantry. The master bedroom features trey ceiling, walk-in closet, and a gorgeous master en-suite bath with a large walk-in closet, double vanity, and whirlpool tub. Yhis is a MUST SEE!!!
Listing Agent
HomeSmart Brokerage Phone: 1678793861 License #313775 Listed on: 10/21/2025

Home Details
Home Type
- Single Family
Year Built
- Built in 2001
Lot Details
- 0.28 Acre Lot
- Cul-De-Sac
- Level Lot
Home Design
- Traditional Architecture
- Composition Roof
Interior Spaces
- 2,962 Sq Ft Home
- 2-Story Property
- Vaulted Ceiling
- 1 Fireplace
- Family Room
- Laminate Flooring
- Laundry closet
Kitchen
- Oven or Range
- Microwave
- Dishwasher
Bedrooms and Bathrooms
- Double Vanity
- Soaking Tub
- Bathtub Includes Tile Surround
- Separate Shower
Parking
- 2 Car Garage
- Parking Accessed On Kitchen Level
Schools
- West Manor Elementary School
- Young Middle School
- Mays High School
Utilities
- Central Heating and Cooling System
- Underground Utilities
- Gas Water Heater
- High Speed Internet
- Phone Available
- Cable TV Available
Listing and Financial Details
- $1 Application Fee
Community Details
Overview
- Property has a Home Owners Association
- Association fees include security
- The Parks At Cascade Subdivision
Security
- Gated Community
Map
Property History
| Date | Event | Price | List to Sale | Price per Sq Ft |
|---|---|---|---|---|
| 10/21/2025 10/21/25 | For Rent | $3,500 | 0.0% | -- |
| 10/21/2025 10/21/25 | For Sale | $549,000 | 0.0% | $185 / Sq Ft |
| 01/31/2014 01/31/14 | Rented | $1,800 | 0.0% | -- |
| 01/01/2014 01/01/14 | Under Contract | -- | -- | -- |
| 10/25/2013 10/25/13 | For Rent | $1,800 | -- | -- |
Source: Georgia MLS
MLS Number: 10628870
APN: 14F-0028-LL-161-4
- 4025 Cascade Rd SW
- 4060 Danforth Rd SW
- 3622 Ginnis Rd SW Unit 5
- 3607 Ginnis Dr SW Unit 3
- 3607 Ginnis Dr SW Unit 2
- 3620 Ginnis Ct SW Unit 4
- 3790 Benjamin Ct SW
- 0 Fairburn Rd SW Unit 7480997
- 0 Fairburn Rd SW Unit 10635448
- 0 Fairburn Rd SW Unit 7674730
- 4181 Danforth Rd SW
- 4240 Cascade Rd SW
- 4395 Celebration Dr SW
- 4400 Celebration Dr SW
- 1212 Utoy Springs Rd SW Unit 16
- 1212 Utoy Springs Rd SW Unit 30
- 3700 Newhalem St SW
- 3640 Utoy Dr SW
- 3675 Utoy Dr SW
- 3816 Benjamin Ct SW
- 3604 Ginnis Rd SW Unit 1
- 3620 Ginnis Ct SW Unit 4
- 3609 Ginnis Rd SW Unit 4
- 3604 Ginnis Rd SW Unit 2
- 751 Fairburn Rd SW
- 4197 Danforth Rd SW
- 750 Legacy Place SW
- 1225 Fairburn Rd SW
- 762 Plainville Way SW
- 4370 Danforth Rd SW
- 4341 Cascade Rd SW
- 4355 Cascade Rd SW
- 415 Plainville Dr SW
- 2900 Suttles Dr SW
- 415 Fairburn Rd SW
- 3382 Bobolink Cir SW
- 405 Fairburn Rd SW
- 513 Constellation Overlook SW
- 608 Lofty Ln SW
