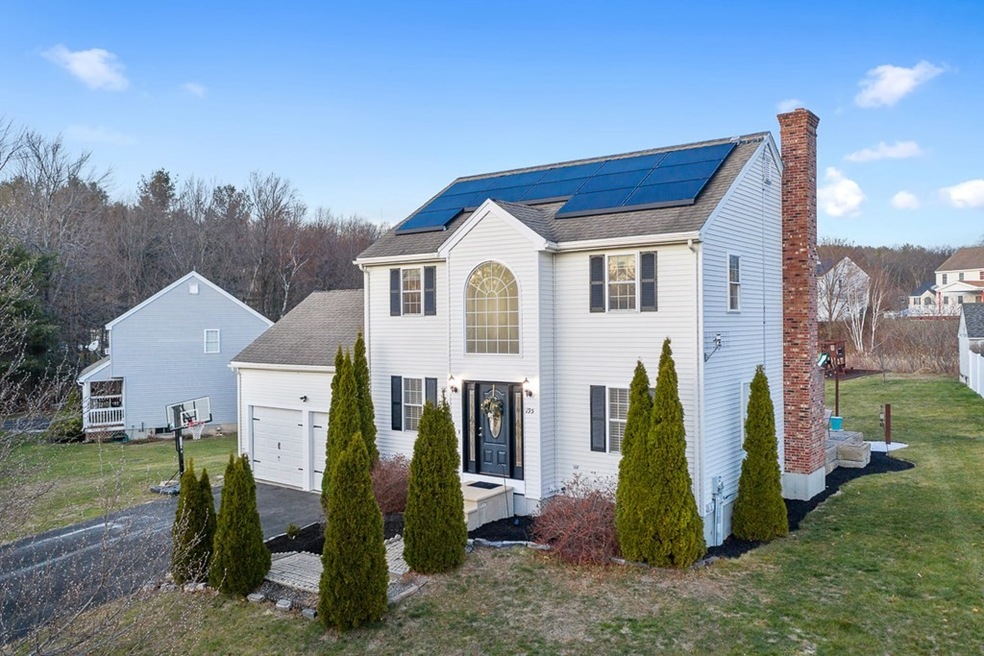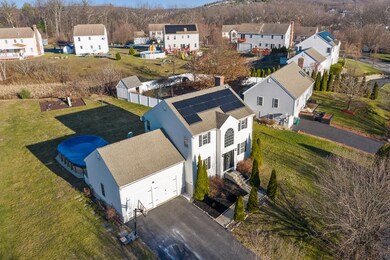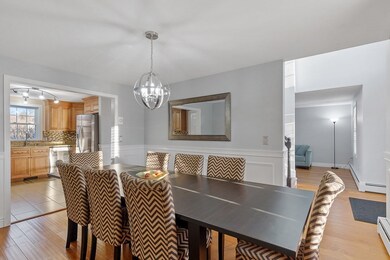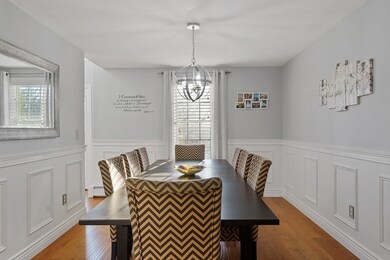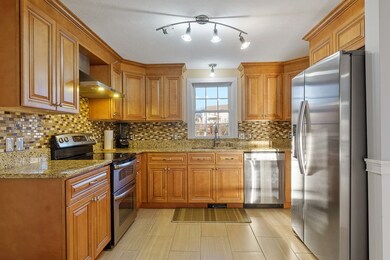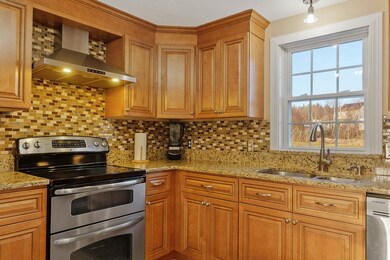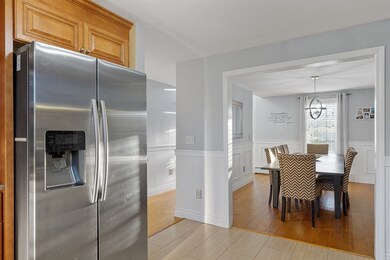
195 Bishop Rd Fitchburg, MA 01420
Cleghorn NeighborhoodEstimated Value: $454,000 - $521,000
Highlights
- Above Ground Pool
- Engineered Wood Flooring
- Patio
About This Home
As of January 2021Welcome to 195 Bishop Road in West Fitchburg! This, bright, beautifully updated & meticulously maintained three bedroom Colonial home sits nicely in the sought after neighborhood of Windsor Heights. Splashed with natural light, the grand, two-story Foyer welcomes you. The large living room features bamboo flooring, a stunning fireplace and a view of the backyard through the slider. Past the remodeled half bath, you'll find the well-appointed Kitchen, with handsome cabinetry, granite countertops, tile flooring & stainless appliances. It opens to a wonderful Dining Room dressed with raised panel, chair rail and enough space for a table for 12. Off the landing upstairs you'll find the recently remodeled full Bath, two well sized Bedrooms & the Master Bedroom boasting two walk-in closets. The handsomely finished basement includes the amazing Family Room and space for the Home Office. Outside, relax with friends on the raised patio, overlooking the pool and the huge backyard. This is Home
Home Details
Home Type
- Single Family
Est. Annual Taxes
- $62
Year Built
- Built in 2001
Lot Details
- Property is zoned RA2
Parking
- 2 Car Garage
Kitchen
- Range with Range Hood
- Dishwasher
Flooring
- Engineered Wood
- Bamboo
- Wall to Wall Carpet
- Laminate
- Tile
- Vinyl
Outdoor Features
- Above Ground Pool
- Patio
- Rain Gutters
Schools
- Fitchburg High School
Utilities
- Hot Water Baseboard Heater
- Heating System Uses Oil
- Water Holding Tank
- Electric Water Heater
- Cable TV Available
Additional Features
- Basement
Listing and Financial Details
- Assessor Parcel Number M:0049 B:0001 L:51
Ownership History
Purchase Details
Home Financials for this Owner
Home Financials are based on the most recent Mortgage that was taken out on this home.Purchase Details
Home Financials for this Owner
Home Financials are based on the most recent Mortgage that was taken out on this home.Similar Homes in Fitchburg, MA
Home Values in the Area
Average Home Value in this Area
Purchase History
| Date | Buyer | Sale Price | Title Company |
|---|---|---|---|
| Frederic Aldolphe K | $297,500 | -- | |
| Law Cheri L | $182,355 | -- |
Mortgage History
| Date | Status | Borrower | Loan Amount |
|---|---|---|---|
| Open | Stedouard Gesner | $339,500 | |
| Closed | Polassi Gilbert L | $18,000 | |
| Closed | Polassi Gilbert L | $217,979 | |
| Closed | Frederic Aldolphe K | $238,000 | |
| Closed | Frederic Aldolphe K | $44,625 | |
| Previous Owner | Law Cheri L | $53,800 | |
| Previous Owner | Law Cheri L | $20,200 | |
| Previous Owner | Law Cheri L | $55,000 | |
| Previous Owner | Law Cheri L | $203,400 | |
| Previous Owner | Law Cheri L | $176,884 |
Property History
| Date | Event | Price | Change | Sq Ft Price |
|---|---|---|---|---|
| 01/15/2021 01/15/21 | Sold | $370,000 | +12.2% | $173 / Sq Ft |
| 12/17/2020 12/17/20 | Pending | -- | -- | -- |
| 12/10/2020 12/10/20 | For Sale | $329,900 | +48.6% | $154 / Sq Ft |
| 10/29/2015 10/29/15 | Sold | $222,000 | -1.3% | $139 / Sq Ft |
| 09/15/2015 09/15/15 | Pending | -- | -- | -- |
| 09/02/2015 09/02/15 | For Sale | $224,900 | -- | $141 / Sq Ft |
Tax History Compared to Growth
Tax History
| Year | Tax Paid | Tax Assessment Tax Assessment Total Assessment is a certain percentage of the fair market value that is determined by local assessors to be the total taxable value of land and additions on the property. | Land | Improvement |
|---|---|---|---|---|
| 2025 | $62 | $461,300 | $117,000 | $344,300 |
| 2024 | $6,232 | $420,800 | $84,900 | $335,900 |
| 2023 | $6,147 | $383,700 | $75,400 | $308,300 |
| 2022 | $5,644 | $320,500 | $72,700 | $247,800 |
| 2021 | $5,264 | $276,600 | $64,700 | $211,900 |
| 2020 | $5,095 | $258,500 | $59,300 | $199,200 |
| 2019 | $4,965 | $242,300 | $71,400 | $170,900 |
| 2018 | $4,763 | $226,700 | $66,000 | $160,700 |
| 2017 | $4,390 | $204,300 | $62,000 | $142,300 |
| 2016 | $4,261 | $200,700 | $60,600 | $140,100 |
| 2015 | $3,886 | $187,900 | $49,800 | $138,100 |
| 2014 | $3,700 | $186,600 | $48,500 | $138,100 |
Agents Affiliated with this Home
-
Jim Darcangelo

Seller's Agent in 2021
Jim Darcangelo
Central Mass Real Estate
(978) 343-3318
2 in this area
60 Total Sales
-
Susan Clark

Buyer's Agent in 2021
Susan Clark
RE/MAX
(978) 407-8911
8 in this area
122 Total Sales
-

Seller's Agent in 2015
Ernest Vangergriff
Foster-Healey Real Estate
(978) 790-4637
Map
Source: MLS Property Information Network (MLS PIN)
MLS Number: 72766110
APN: FITC-000049-000001-000051
