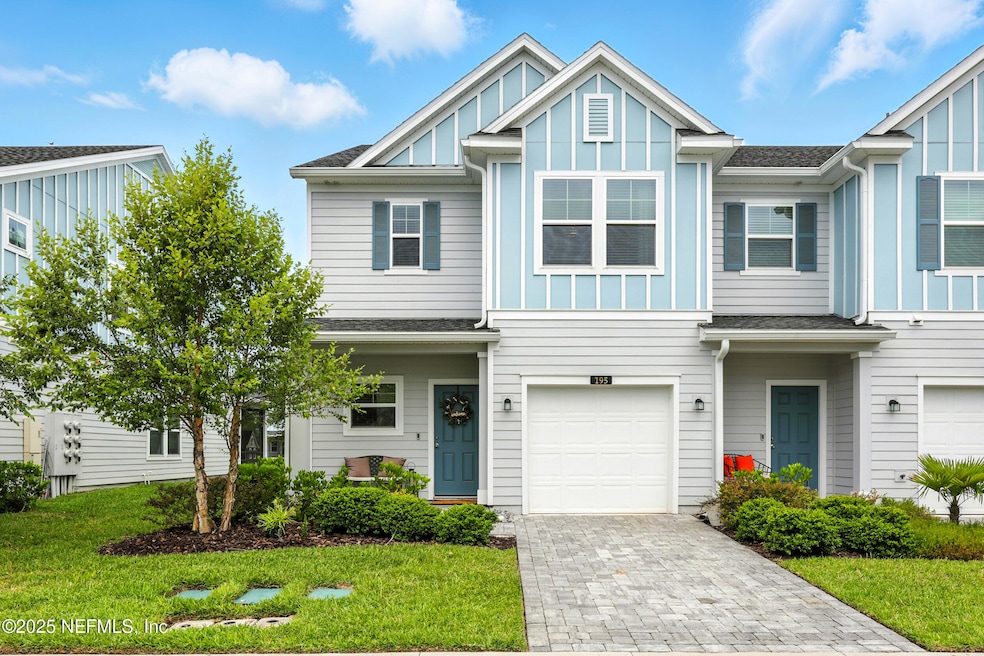
195 Boracay Cir Saint Johns, FL 32259
Estimated payment $2,870/month
Highlights
- Home fronts a pond
- Pond View
- Clubhouse
- Alice B. Landrum Middle School Rated A
- Open Floorplan
- Screened Porch
About This Home
Seller is willing to contribute toward HOA fees with an acceptable offer!
END UNIT, largest floor plan! This stylish 3-bed, 2.5-bath townhome offers just under 1,800 sq ft of modern living with an open layout, quartz countertops, stainless steel appliances, and a screened lanai. Upstairs features a spacious primary suite with a walk-in closet and dual vanity, plus two additional bedrooms and a convenient laundry nook. Enjoy resort-style amenities including a 14-acre crystal lagoon, swim-up bar, clubhouse, fitness center, water slides, tennis, pickleball, and more. Zoned for top-rated St. Johns County schools and just minutes to shopping, dining, and I-95, this low-maintenance home delivers comfort, style, and an unbeatable lifestyle.
Townhouse Details
Home Type
- Townhome
Est. Annual Taxes
- $6,367
Year Built
- Built in 2022 | Remodeled
Lot Details
- 3,485 Sq Ft Lot
- Home fronts a pond
HOA Fees
Parking
- 1 Car Garage
- Additional Parking
Home Design
- Shingle Roof
Interior Spaces
- 1,750 Sq Ft Home
- 2-Story Property
- Open Floorplan
- Entrance Foyer
- Screened Porch
- Pond Views
Kitchen
- Electric Oven
- Electric Range
- Microwave
- Freezer
- Kitchen Island
Flooring
- Carpet
- Tile
Bedrooms and Bathrooms
- 3 Bedrooms
- Walk-In Closet
Schools
- Lakeside Academy Elementary And Middle School
- Beachside High School
Additional Features
- Patio
- Central Heating and Cooling System
Listing and Financial Details
- Assessor Parcel Number 0237201560
Community Details
Overview
- Association fees include ground maintenance, pest control
- Grand Isles At Beachwalk Association
- Grand Isle At Beachwalk Subdivision
Amenities
- Clubhouse
Recreation
- Community Playground
- Children's Pool
- Park
- Dog Park
Map
Home Values in the Area
Average Home Value in this Area
Tax History
| Year | Tax Paid | Tax Assessment Tax Assessment Total Assessment is a certain percentage of the fair market value that is determined by local assessors to be the total taxable value of land and additions on the property. | Land | Improvement |
|---|---|---|---|---|
| 2025 | $5,999 | $294,537 | $65,000 | $229,537 |
| 2024 | $5,999 | $296,925 | $75,000 | $221,925 |
| 2023 | $5,999 | $273,442 | $70,000 | $203,442 |
| 2022 | $3,004 | $61,600 | $61,600 | $0 |
| 2021 | $2,594 | $50,000 | $0 | $0 |
| 2020 | $2,594 | $5,000 | $0 | $0 |
Property History
| Date | Event | Price | Change | Sq Ft Price |
|---|---|---|---|---|
| 08/25/2025 08/25/25 | For Rent | $2,700 | 0.0% | -- |
| 08/21/2025 08/21/25 | Price Changed | $319,900 | -1.5% | $183 / Sq Ft |
| 07/05/2025 07/05/25 | For Sale | $324,900 | -3.6% | $186 / Sq Ft |
| 12/17/2023 12/17/23 | Off Market | $337,000 | -- | -- |
| 07/06/2022 07/06/22 | For Sale | $337,000 | 0.0% | $193 / Sq Ft |
| 06/30/2022 06/30/22 | Sold | $337,000 | -- | $193 / Sq Ft |
| 12/30/2021 12/30/21 | Pending | -- | -- | -- |
Similar Homes in the area
Source: realMLS (Northeast Florida Multiple Listing Service)
MLS Number: 2096841
APN: 023720-1560
- 208 Boracay Cir
- 415 Boracay Cir
- 236 Boracay Cir
- 150 Boracay Cir
- 143 Boracay Cir
- 368 Boracay Cir
- 352 Boracay Cir
- 491 Boracay Cir
- 13 Boracay Cir
- 516 Boracay Cir
- 472 Albany Bay Blvd
- 356 Clifton Bay Loop
- 270 Clifton Bay Loop
- 112 Old Ft Trail
- 234 Killarney Ave
- 228 Killarney Ave
- 211 Clifton Bay Loop
- 76 Old Fort Trail
- 193 Killarney Ave
- 177 Killarney Ave
- 177 Boracay Cir
- 150 Boracay Cir
- 140 Boracay Cir
- 250 Boracay Cir
- 495 Boracay Cir
- 13 Boracay Cir
- 498 Boracay Cir
- 75 Teigan Trail
- 84 Old Ft Trail
- 196 Killarney Ave
- 174 Killarney Ave
- 35 Clifton Bay Loop
- 128 Peace River Rd
- 65 Sentosa Dr
- 115 Gourd Is Way
- 35 Crystal Palm Blvd
- 118 Rum Runner Way
- 228 Rum Runner Way
- 287 Rum Runner Way
- 287 Rum Runner Way






