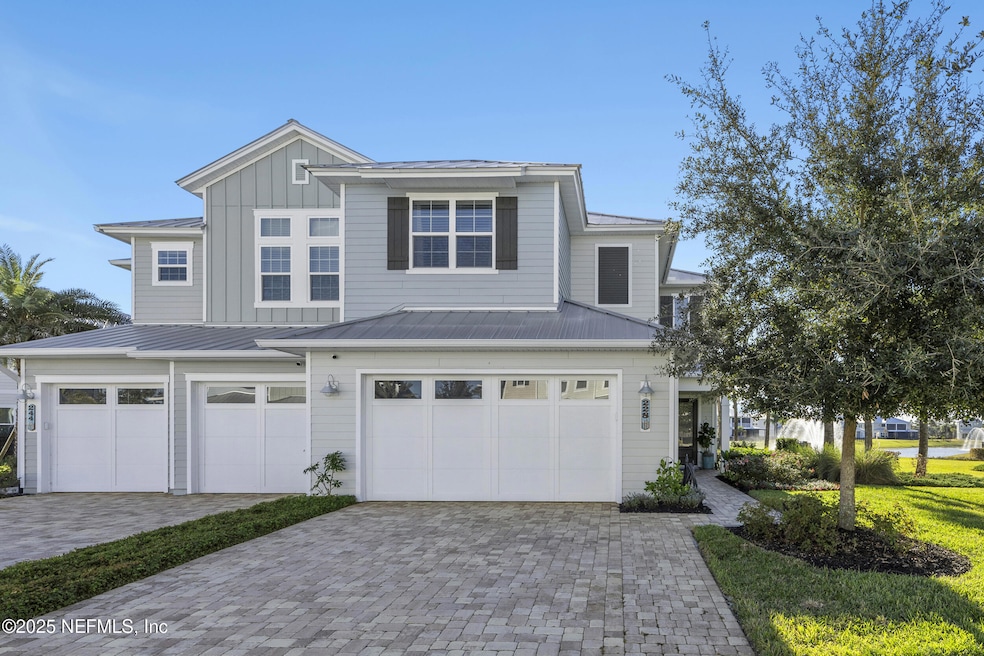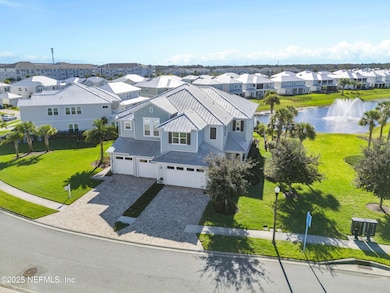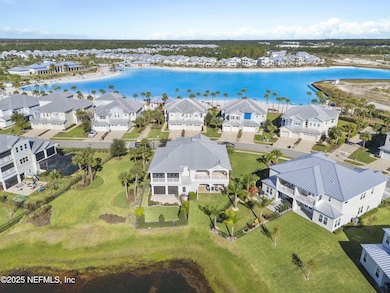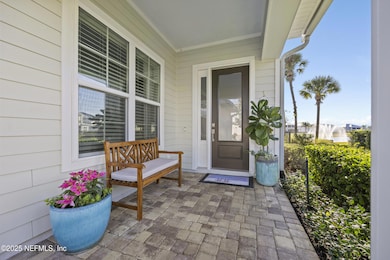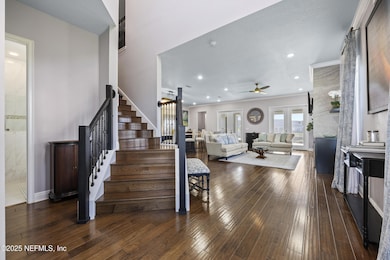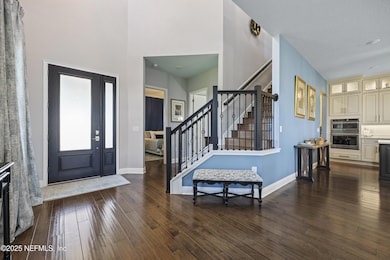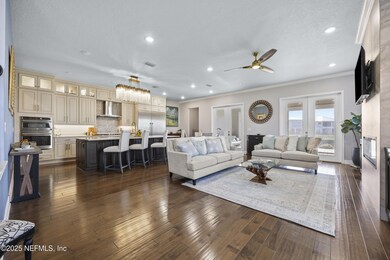228 Rum Runner Way Saint Johns, FL 32259
Highlights
- Community Beach Access
- Fitness Center
- Pond View
- Alice B. Landrum Middle School Rated A
- Gated Community
- Open Floorplan
About This Home
Luxury Coastal Living with Private Beach Access in Secure, Gated Beachwalk Community. This exquisite 4-bedroom, 3.5-bathroom, 3,083 sq. ft. home is an ideal rental for those seeking luxury, convenience, coastal living. This home offers:
$110,000 in Luxury Upgrades
Whole House Generator
Spa-Inspired Primary Bathroom with Soaking Tub
Real Wood Floors Throughout
Automatic Screens Upstairs & Downstairs
Double Thermador Fridge/Freezer
Fenced Backyard
Custom Closets
Upgraded Lighting
Electric Fireplace
Water Softener
Epoxy Garage Floors
Custom Landscaping
Extended Driveway
Enjoy private beach access, lawn care included, and living in a secure gated community. Just minutes from A-rated St. Johns schools, a new hospital, shopping, dining, and entertainment, this home offers both tranquility and easy access to everything you need.
Schedule your private tour today and discover all this exceptional home and community have to offer!
Listing Agent
EAGLES WORLD PROPERTY MANAGEMENT License #3383108 Listed on: 09/03/2025
Townhouse Details
Home Type
- Townhome
Est. Annual Taxes
- $8,890
Year Built
- Built in 2020
Lot Details
- Property fronts a private road
- Back Yard Fenced
Parking
- 2 Car Attached Garage
- Garage Door Opener
Home Design
- Contemporary Architecture
Interior Spaces
- 3,083 Sq Ft Home
- 2-Story Property
- Open Floorplan
- Vaulted Ceiling
- Ceiling Fan
- 1 Fireplace
- Entrance Foyer
- Screened Porch
- Pond Views
- Security Gate
Kitchen
- Eat-In Kitchen
- Breakfast Bar
- Butlers Pantry
- Double Convection Oven
- Gas Oven
- Gas Cooktop
- Microwave
- Dishwasher
- Kitchen Island
- Disposal
Bedrooms and Bathrooms
- 4 Bedrooms
- Dual Closets
- Jack-and-Jill Bathroom
- Bathtub With Separate Shower Stall
Laundry
- Laundry on upper level
- Dryer
- Washer
Outdoor Features
- Balcony
- Patio
- Outdoor Kitchen
Schools
- Lakeside Academy Elementary And Middle School
- Beachside High School
Utilities
- Zoned Cooling
- Heating Available
- Natural Gas Connected
- Tankless Water Heater
- Water Softener is Owned
Listing and Financial Details
- Tenant pays for all utilities
- 12 Months Lease Term
- Assessor Parcel Number 0237170630
Community Details
Overview
- Property has a Home Owners Association
- Association fees include security, sewer, trash
- Atlantica Isles Subdivision
Recreation
- Community Beach Access
- Tennis Courts
- Pickleball Courts
- Community Playground
- Fitness Center
- Children's Pool
- Dog Park
- Jogging Path
Pet Policy
- Limit on the number of pets
- Pet Size Limit
- Dogs Allowed
- Breed Restrictions
Additional Features
- Clubhouse
- Gated Community
Map
Source: realMLS (Northeast Florida Multiple Listing Service)
MLS Number: 2089364
APN: 023717-0630
- 712 Rum Runner Way
- 329 Rum Runner Way
- 651 Rum Runner Way
- 106 Rum Runner Way
- 627 Rum Runner Way
- 419 Rum Runner Way
- 560 Rum Runner Way
- 445 Marquesa Cir
- 457 Marquesa Cir
- 503 Marquesa Cir
- 321 Marquesa Cir
- 302 Marquesa Cir
- 42 Waterline Dr
- 258 Tamar Ct
- 290 Marquesa Cir
- 94 Waterline Dr
- 598 Marquesa Cir
- 221 Marquesa Cir
- 53 Tilloo Ct
- 90 Tilloo Ct
- 35 Crystal Palm Blvd
- 469 Marquesa Cir
- 475 Marquesa Cir
- 65 Sentosa Dr Unit 397-304.1411684
- 65 Sentosa Dr Unit 282-211.1411683
- 65 Sentosa Dr Unit 412-304.1411682
- 65 Sentosa Dr Unit 412-211.1411685
- 65 Sentosa Dr Unit 91-307.1411681
- 511 Marquesa Cir
- 571 Marquesa Cir
- 65 Sentosa Dr
- 363 Tamar Ct
- 84 Waterline Dr
- 35 Clifton Bay Loop
- 84 Old Ft Trail
- 172 Charlie Way
- 55 Tamar Ct
- 68 Marquesa Cir
- 174 Killarney Ave
- 236 Charlie Way
