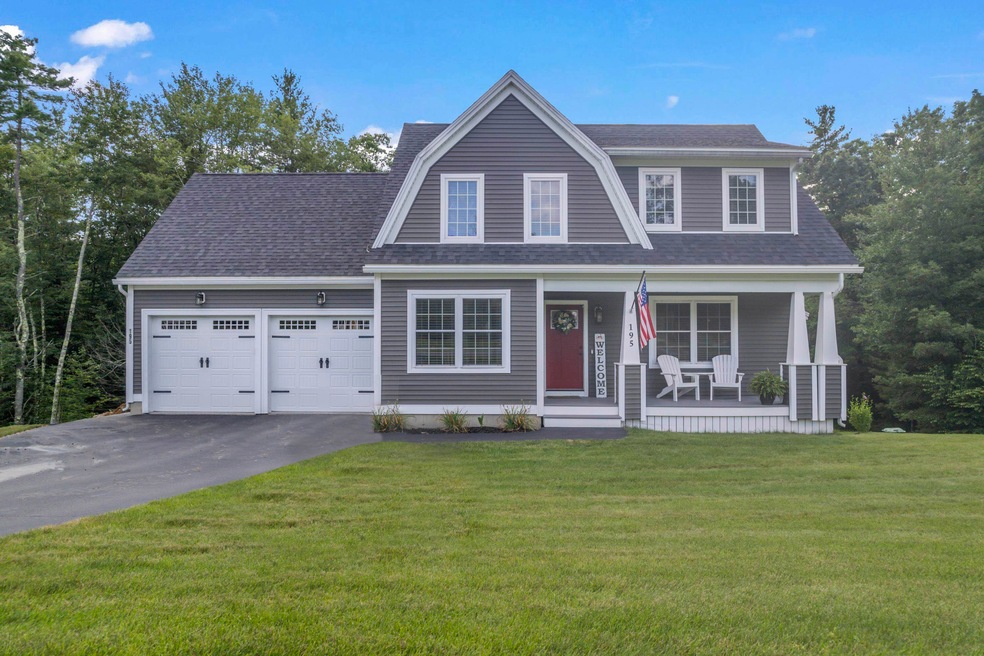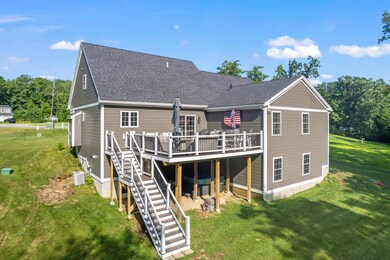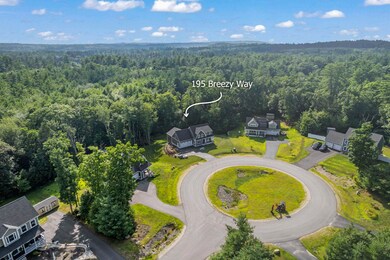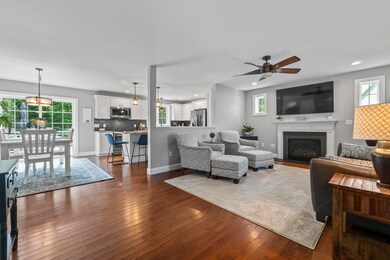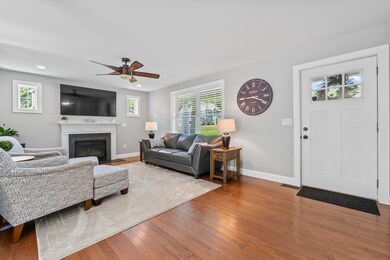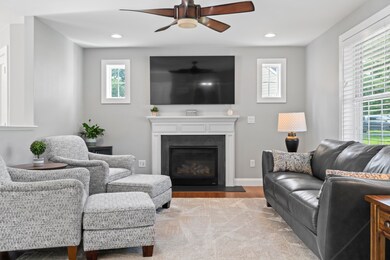
195 Breezy Way Barrington, NH 03825
Highlights
- Cape Cod Architecture
- Wood Flooring
- Walk-In Pantry
- Deck
- Covered Patio or Porch
- Walk-In Closet
About This Home
As of September 2024Dream Home in highly desirable neighborhood, Village Place. This highly coveted subdivision is just before the Calef’s Country Store corner in Barrington, NH. Come see this stunning property located at the end of the cul-de-sac, abutting conservation land. Craftsman style Bungalow Cape, offering 3 bedrooms, 2 1⁄2 bathrooms and bonus rooms. The first-floor primary suite boasts high ceilings, a walk-in closet and private bath. Open concept, modern kitchen and dining room to gather comfortably and entertain. Gas fireplace in a cozy, light-filled living room, bonus first floor office and extended Trex Deck was recently added. Step onto the sunny deck overlooking a grassy, wooded setting, perfect for morning coffee or BBQ gatherings. Stay cool with Central Air during hot summer days. You'll be greeted with 2 bedrooms on the second floor, a full bath, and a bonus room currently utilized as a 4th bedroom. A 4-bedroom septic design allows ample opportunity to finish bonus space over the garage and/or basement. Walkout daylight basement with added windows, electrical and high ceilings. Two large rooms are versatile bonus and storage space just waiting to be finished. Additional noteworthy features include military-grade seal-coated garage floor, water treatment & irrigation systems, portable generator hookup, radon mitigation system, humidifier & LED system and new retaining walls. Showings begin at the Open House on Saturday, August 10th from 10 - 12PM and Sunday 11 to 1PM.
Last Agent to Sell the Property
KW Coastal and Lakes & Mountains Realty Listed on: 08/08/2024

Home Details
Home Type
- Single Family
Est. Annual Taxes
- $5,114
Year Built
- Built in 2018
Lot Details
- 0.89 Acre Lot
- Property fronts a private road
- Property has an invisible fence for dogs
- Lot Sloped Up
- Irrigation
HOA Fees
- $15 Monthly HOA Fees
Parking
- 2 Car Garage
Home Design
- Cape Cod Architecture
- Bungalow
- Poured Concrete
- Wood Frame Construction
- Shingle Roof
- Vinyl Siding
- Radon Mitigation System
Interior Spaces
- 1.75-Story Property
- Gas Fireplace
- Dining Area
- Home Security System
Kitchen
- Walk-In Pantry
- Stove
- Microwave
- Dishwasher
- Kitchen Island
Flooring
- Wood
- Carpet
- Tile
Bedrooms and Bathrooms
- 3 Bedrooms
- Walk-In Closet
Laundry
- Laundry on main level
- Dryer
- Washer
Unfinished Basement
- Walk-Out Basement
- Basement Storage
- Natural lighting in basement
Outdoor Features
- Deck
- Covered Patio or Porch
- Shed
Utilities
- Humidifier
- Forced Air Heating System
- Heating System Uses Gas
- Underground Utilities
- 200+ Amp Service
- Power Generator
- Private Water Source
- Well
- Septic Tank
- Private Sewer
- Internet Available
Community Details
- Association fees include landscaping, hoa fee
- Village Place Hoa Subdivision
Listing and Financial Details
- Exclusions: Hot Tub
- Tax Lot 91
Ownership History
Purchase Details
Purchase Details
Home Financials for this Owner
Home Financials are based on the most recent Mortgage that was taken out on this home.Purchase Details
Home Financials for this Owner
Home Financials are based on the most recent Mortgage that was taken out on this home.Similar Homes in Barrington, NH
Home Values in the Area
Average Home Value in this Area
Purchase History
| Date | Type | Sale Price | Title Company |
|---|---|---|---|
| Warranty Deed | $569,000 | None Available | |
| Warranty Deed | $759,000 | None Available | |
| Warranty Deed | $759,000 | None Available | |
| Warranty Deed | $759,000 | None Available | |
| Warranty Deed | $412,333 | -- | |
| Warranty Deed | $412,333 | -- | |
| Warranty Deed | $412,333 | -- |
Mortgage History
| Date | Status | Loan Amount | Loan Type |
|---|---|---|---|
| Previous Owner | $272,000 | Stand Alone Refi Refinance Of Original Loan | |
| Previous Owner | $282,276 | Purchase Money Mortgage |
Property History
| Date | Event | Price | Change | Sq Ft Price |
|---|---|---|---|---|
| 09/20/2024 09/20/24 | Sold | $759,000 | 0.0% | $329 / Sq Ft |
| 08/19/2024 08/19/24 | Pending | -- | -- | -- |
| 08/08/2024 08/08/24 | For Sale | $759,000 | +84.1% | $329 / Sq Ft |
| 04/27/2018 04/27/18 | Sold | $412,276 | +0.2% | $204 / Sq Ft |
| 10/31/2017 10/31/17 | Pending | -- | -- | -- |
| 10/23/2017 10/23/17 | For Sale | $411,476 | -- | $204 / Sq Ft |
Tax History Compared to Growth
Tax History
| Year | Tax Paid | Tax Assessment Tax Assessment Total Assessment is a certain percentage of the fair market value that is determined by local assessors to be the total taxable value of land and additions on the property. | Land | Improvement |
|---|---|---|---|---|
| 2024 | $10,786 | $613,200 | $103,000 | $510,200 |
| 2023 | $10,234 | $613,200 | $103,000 | $510,200 |
| 2022 | $9,699 | $488,600 | $103,000 | $385,600 |
| 2021 | $9,528 | $488,600 | $103,000 | $385,600 |
| 2020 | $9,623 | $422,600 | $103,000 | $319,600 |
| 2019 | $9,580 | $422,600 | $103,000 | $319,600 |
| 2018 | $9,367 | $378,000 | $85,200 | $292,800 |
| 2017 | $616 | $25,600 | $25,600 | $0 |
| 2016 | $734 | $28,200 | $28,200 | $0 |
| 2015 | $711 | $28,200 | $28,200 | $0 |
| 2014 | $594 | $24,700 | $24,700 | $0 |
Agents Affiliated with this Home
-
Jenny Harper

Seller's Agent in 2024
Jenny Harper
KW Coastal and Lakes & Mountains Realty
(603) 817-6615
7 in this area
61 Total Sales
-
Troy Williams

Seller Co-Listing Agent in 2024
Troy Williams
KW Coastal and Lakes & Mountains Realty
(207) 351-8188
4 in this area
1,107 Total Sales
-
Michael Travis

Buyer's Agent in 2024
Michael Travis
BHHS Verani Wolfeboro
(603) 303-2599
1 in this area
91 Total Sales
-
Marie Holt

Seller's Agent in 2018
Marie Holt
The Gove Group Real Estate, LLC
(603) 817-6586
94 Total Sales
-
John White

Buyer's Agent in 2018
John White
Duston Leddy Real Estate
(603) 661-0523
2 in this area
101 Total Sales
Map
Source: PrimeMLS
MLS Number: 5008812
APN: BRRN-000235-000000-000091
- 10B the Crossings at Village Center Dr
- 525 Franklin Pierce Hwy
- 9B the Crossings at Village Center Dr
- 9C the Crossings at Village Center Dr Unit 9C
- 7B the Crossings at Village Center Dr
- 7A the Crossings at Village Center Dr
- 168 Deer Ridge Dr
- 133 Deer Ridge Dr
- 335 Calef Hwy Unit 1
- 138 Oak Hill Rd
- 25 Cherryfield Way
- Lot 8 Pebble Ct Unit 8
- Lot 6 Bending Brook Ct Unit 6
- 5 Pebble Ct Unit 5
- 9 Pebble Ct Unit 9
- 3 Pebble Ct Unit 3
- 10 Pebble Ct Unit 10
- Lot 14 Bending Brook Ct Unit 14
- R1 Stonearch at Greenhill Dr Unit Lot R1
- 43 Lone Pine Cir
