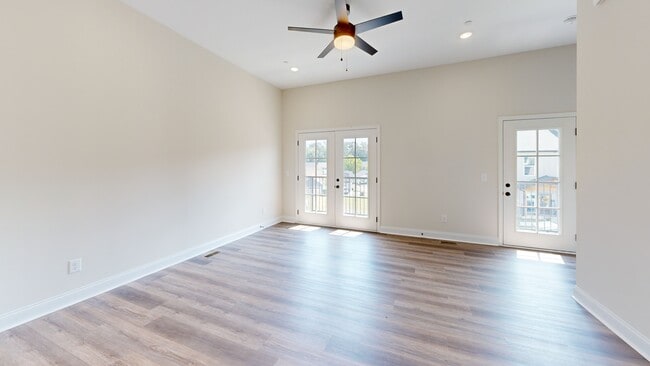
195 Charleston Ave Pleasant View, TN 37146
Estimated payment $2,222/month
Highlights
- Open Floorplan
- Home Office
- Walk-In Closet
- High Ceiling
- 2 Car Attached Garage
- Community Playground
About This Home
New construction~ luxury townhomes w/2 CAR GARAGE! Discover the lifestyle you've been looking for in Pleasant View Village where friends and neighbors gather for strolls to enjoy great food, community events, dog parks, a playground & even a basketball court . Welcome to "The Cannon" which features 10 ft ceilings, designer lighting, granite countertops & elegant tile ALL highlighted by the TWO large balconies on the front, a large, private balcony off the back guest room AND big, beautiful windows for a bright & comfy space. With 3 beds/ 3 1/2 baths, plus a flex room or office right off the entry foyer! Bonus attached 2 car garage and oversized private driveway! This modern community is the perfect balance of urban living AND small town charm with a quick commute to both Nashville & Clarksville conveniently tucked away in peaceful Pleasant View. Schedule your private showing to compare all the floor plans! You're dream lifestyle awaits!
Listing Agent
SixOneFive Real Estate Advisors Brokerage Phone: 6154063457 License #342557 Listed on: 06/15/2025
Townhouse Details
Home Type
- Townhome
Est. Annual Taxes
- $241
Year Built
- Built in 2025
Lot Details
- 2,614 Sq Ft Lot
- Lot Dimensions are 63x100
HOA Fees
- $92 Monthly HOA Fees
Parking
- 2 Car Attached Garage
- Rear-Facing Garage
- Garage Door Opener
Home Design
- Brick Exterior Construction
- Hardboard
Interior Spaces
- 1,986 Sq Ft Home
- Property has 1 Level
- Open Floorplan
- High Ceiling
- Ceiling Fan
- Home Office
- Interior Storage Closet
- Washer and Electric Dryer Hookup
Kitchen
- Microwave
- Ice Maker
- Dishwasher
- Kitchen Island
Flooring
- Carpet
- Tile
- Vinyl
Bedrooms and Bathrooms
- 3 Bedrooms
- Walk-In Closet
Home Security
Schools
- Pleasant View Elementary School
- Sycamore Middle School
- Sycamore High School
Utilities
- Central Heating and Cooling System
- Underground Utilities
- STEP System includes septic tank and pump
Listing and Financial Details
- Property Available on 6/16/25
- Tax Lot 155
- Assessor Parcel Number 010N H 00800 000
Community Details
Overview
- $500 One-Time Secondary Association Fee
- Association fees include ground maintenance, trash
- Pleasant View Village Phase V A Subdivision
Recreation
- Community Playground
- Dog Park
Pet Policy
- Pets Allowed
Security
- Fire and Smoke Detector
- Fire Sprinkler System
Matterport 3D Tour
Floorplans
Map
Home Values in the Area
Average Home Value in this Area
Tax History
| Year | Tax Paid | Tax Assessment Tax Assessment Total Assessment is a certain percentage of the fair market value that is determined by local assessors to be the total taxable value of land and additions on the property. | Land | Improvement |
|---|---|---|---|---|
| 2025 | $241 | $97,375 | $0 | $0 |
| 2024 | $241 | $15,150 | $14,950 | $200 |
| 2023 | $127 | $4,875 | $4,875 | $0 |
Property History
| Date | Event | Price | List to Sale | Price per Sq Ft |
|---|---|---|---|---|
| 06/15/2025 06/15/25 | For Sale | $401,172 | -- | $202 / Sq Ft |
About the Listing Agent

Terri Johnson
After growing up in Hendersonville Tennessee and subsequently graduating from Western Kentucky University, I settled in White House, Tennessee with my husband, Robert Johnson. Together we raised 5 children-ALEXEI, AMANDA, GRANT, NATALIE & COURTNEY! For 20+ years we mentored them in their various sports including football, soccer, cross-country, gymnastics and cheerleading! I been blessed to meet so many great people over the years from my children's teammates and coaches to
Terri's Other Listings
Source: Realtracs
MLS Number: 2914087
APN: 010N H 00800
- 199 Charleston Ave
- 191 Charleston Ave
- 203 Charleston Ave
- 187 Charleston Ave
- 183 Charleston Ave
- 179 Charleston Ave
- 207 Charleston Ave
- 110 Gower St
- 244 Franklin St
- 232 Franklin St
- 238 Franklin St
- 262 Franklin St
- 537 Centre St
- 268 Daniel St
- 329 Augusta Ave
- 719 Centre St
- 288 Augusta Ave
- 209 Augusta Ave
- 725 Centre St
- 422 Manor Row
- 579 Centre St
- 315 Augusta Ave
- 342 Manor Row
- 364 Preakness Cir
- 179 Watershed Ct
- 208 Watershed Ct
- 211 Winfrey Ct
- 1186 Green Acres Rd
- 1221 Johns Rd
- 1187 Marvel Rd
- 4140 Ironwood Dr
- 2110 Bracey Cir
- 169 Stephanie Ct
- 1665 Bandy Rd
- 295 Brookhollow Dr
- 4939 Walden Rd
- 115 Washington St Unit C
- 115 Washington St Unit A
- 103 Ruth Dr
- 400 Warioto Way Unit 308





