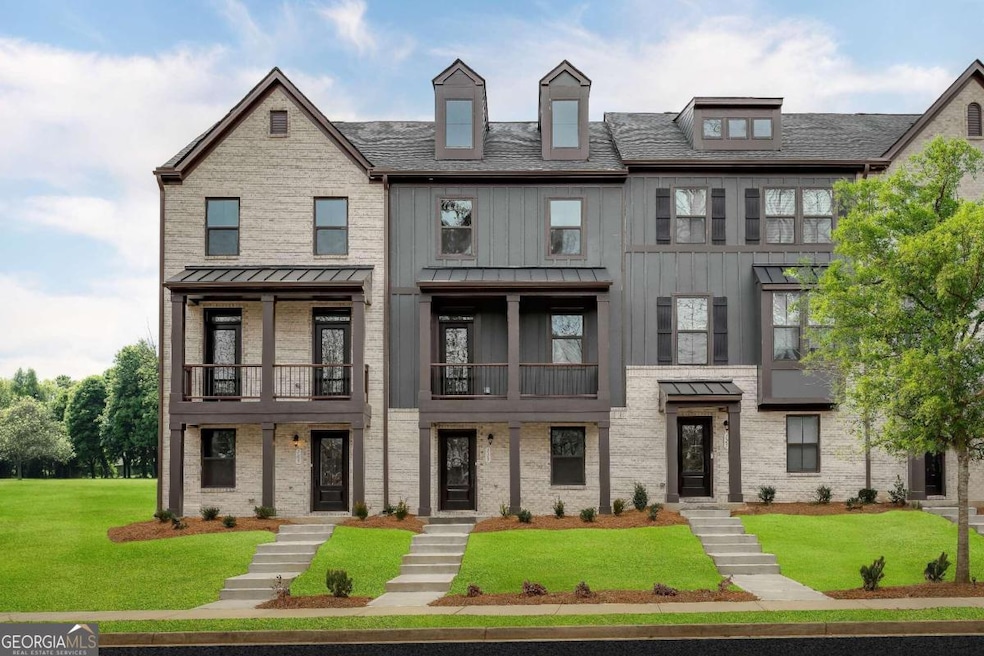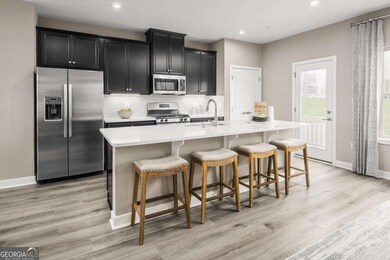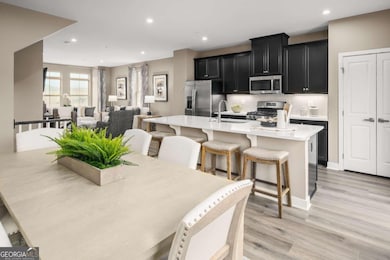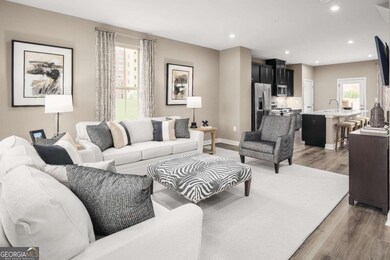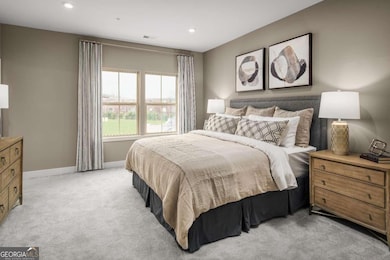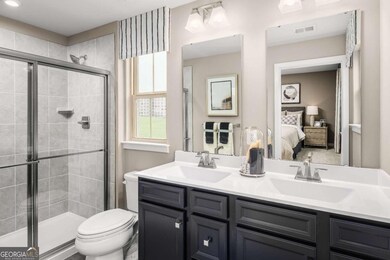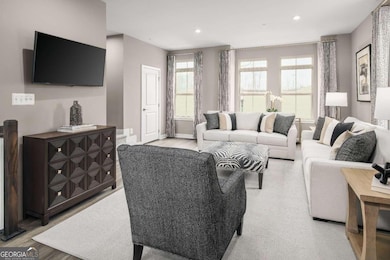Ryan Homes at Village Towns offers new garage townhomes with luxury interior features walkable to downtown Fayetteville. Plus, it's also conveniently located 3 miles to Trilith and 17 miles to the airport. This Mozart townhome will be ready for move-in January 2025. Whether your lease is ending soon or just looking for something new, this is a must-see! On the main living level, an enormous kitchen with island opens onto a bright and airy living room, perfect for entertaining and featuring either a handy coat closet or a conveniently placed powder room. The kitchen includes upgraded cabinetry and all stainless steel appliances are included. Upstairs are two spacious bedrooms with ample closet space, a hall bath, and a generous OwnerCOs Bedroom that features a tray ceiling and a huge walk-in closet. The top level laundry includes washer and dryer. Working from home? The lower level includes a finished study space. The 2 car rear entry garage means no more getting wet bringing in the groceries. On the outside, this home is finished will all brick front and decks off both the front and the back! Photos are for representation only.

