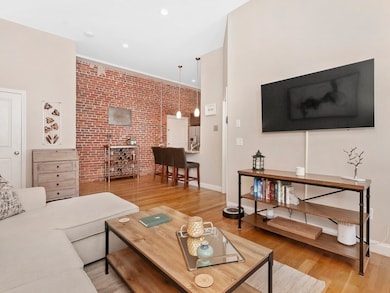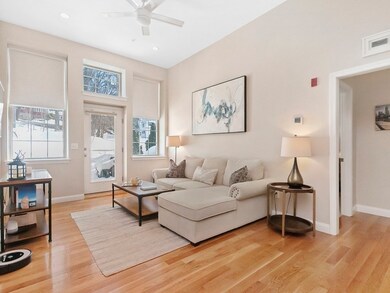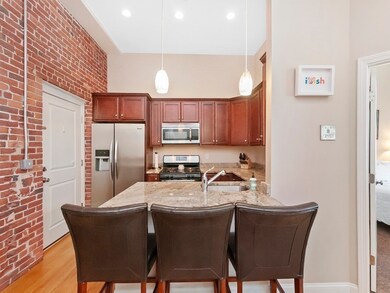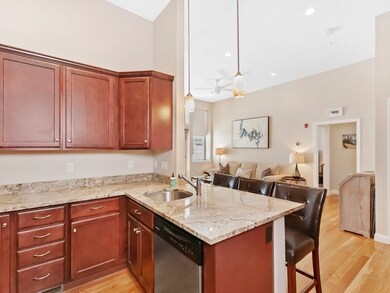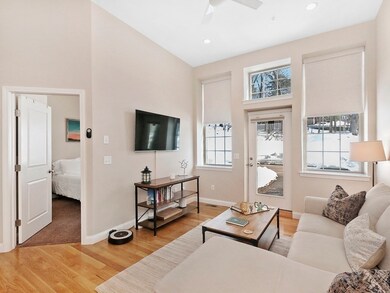
195 Collincote St Unit 102 Stoneham, MA 02180
Bear Hill NeighborhoodAbout This Home
As of April 2021Corner unit w/PRIVATE ENTRANCE at the North School Condominiums in Stoneham! A small 11 unit community tucked away off a residential street, yet convenient to major highways. This rarely available corner unit is one of the only 3 units w/ a PRIVATE PATIO & features all the amenities you would expect in a renovated school w/ high ceilings & over sized windows. Exposed brick walls in the open concept kitchen/living area as well as in the full bathroom. This beautiful unit offers 2 bedrooms, 1 full bath, living room & kitchen which features stainless steel appliances, gas cooking, granite counters, soft close cabinets, breakfast bar & in unit washer & dryer! The open floor plan is nicely appointed & has been upgraded with hardwood flooring and ceiling fans. With the 2014 conversion the upgrades include: high efficiency gas heating system, central AC, windows, plumbing & electric. 2 deeded parking spots & visitor spots. Masks Required at all showings. Please see attached Covid Guidelines.
Last Agent to Sell the Property
Berkshire Hathaway HomeServices Commonwealth Real Estate Listed on: 02/24/2021

Last Buyer's Agent
Berkshire Hathaway HomeServices Commonwealth Real Estate Listed on: 02/24/2021

Property Details
Home Type
- Condominium
Est. Annual Taxes
- $4,090
Year Built
- Built in 1940
HOA Fees
- $277 per month
Kitchen
- Range
- Microwave
- Dishwasher
- Disposal
Flooring
- Wood
- Wall to Wall Carpet
Laundry
- Laundry in unit
- Dryer
- Washer
Schools
- Stoneham High School
Utilities
- Forced Air Heating and Cooling System
- Heating System Uses Gas
- Electric Water Heater
Community Details
- Call for details about the types of pets allowed
Listing and Financial Details
- Assessor Parcel Number M:11 B:000 L:3032
Ownership History
Purchase Details
Home Financials for this Owner
Home Financials are based on the most recent Mortgage that was taken out on this home.Purchase Details
Home Financials for this Owner
Home Financials are based on the most recent Mortgage that was taken out on this home.Purchase Details
Home Financials for this Owner
Home Financials are based on the most recent Mortgage that was taken out on this home.Purchase Details
Purchase Details
Purchase Details
Home Financials for this Owner
Home Financials are based on the most recent Mortgage that was taken out on this home.Purchase Details
Home Financials for this Owner
Home Financials are based on the most recent Mortgage that was taken out on this home.Similar Homes in the area
Home Values in the Area
Average Home Value in this Area
Purchase History
| Date | Type | Sale Price | Title Company |
|---|---|---|---|
| Not Resolvable | $416,500 | None Available | |
| Not Resolvable | $370,000 | -- | |
| Not Resolvable | $329,900 | -- | |
| Deed | -- | -- | |
| Deed | $309,900 | -- | |
| Not Resolvable | $629,900 | -- | |
| Not Resolvable | $629,900 | -- | |
| Not Resolvable | $240,000 | -- |
Mortgage History
| Date | Status | Loan Amount | Loan Type |
|---|---|---|---|
| Open | $374,850 | Purchase Money Mortgage | |
| Previous Owner | $353,000 | Stand Alone Refi Refinance Of Original Loan | |
| Previous Owner | $351,500 | New Conventional | |
| Previous Owner | $263,920 | New Conventional | |
| Previous Owner | $320,000 | Stand Alone Refi Refinance Of Original Loan | |
| Previous Owner | $503,900 | New Conventional | |
| Previous Owner | $1,800,000 | Purchase Money Mortgage | |
| Previous Owner | $120,000 | No Value Available | |
| Previous Owner | $700,000 | Stand Alone Refi Refinance Of Original Loan | |
| Previous Owner | $240,000 | Stand Alone Refi Refinance Of Original Loan |
Property History
| Date | Event | Price | Change | Sq Ft Price |
|---|---|---|---|---|
| 04/15/2021 04/15/21 | Sold | $416,500 | +4.2% | $578 / Sq Ft |
| 03/02/2021 03/02/21 | Pending | -- | -- | -- |
| 02/24/2021 02/24/21 | For Sale | $399,900 | +8.1% | $555 / Sq Ft |
| 01/07/2019 01/07/19 | Sold | $370,000 | +1.4% | $513 / Sq Ft |
| 11/09/2018 11/09/18 | Pending | -- | -- | -- |
| 11/06/2018 11/06/18 | For Sale | $365,000 | +10.6% | $506 / Sq Ft |
| 10/24/2016 10/24/16 | Sold | $329,900 | 0.0% | $458 / Sq Ft |
| 09/08/2016 09/08/16 | Pending | -- | -- | -- |
| 08/26/2016 08/26/16 | For Sale | $329,900 | -- | $458 / Sq Ft |
Tax History Compared to Growth
Tax History
| Year | Tax Paid | Tax Assessment Tax Assessment Total Assessment is a certain percentage of the fair market value that is determined by local assessors to be the total taxable value of land and additions on the property. | Land | Improvement |
|---|---|---|---|---|
| 2025 | $4,090 | $399,800 | $0 | $399,800 |
| 2024 | $4,010 | $378,700 | $0 | $378,700 |
| 2023 | $4,045 | $364,400 | $0 | $364,400 |
| 2022 | $3,695 | $354,900 | $0 | $354,900 |
| 2021 | $3,653 | $337,600 | $0 | $337,600 |
| 2020 | $3,643 | $337,600 | $0 | $337,600 |
| 2019 | $3,790 | $337,800 | $0 | $337,800 |
| 2018 | $3,607 | $308,000 | $0 | $308,000 |
| 2017 | $4,100 | $330,900 | $0 | $330,900 |
| 2016 | $3,654 | $287,700 | $0 | $287,700 |
| 2015 | -- | $987,900 | $480,000 | $507,900 |
| 2014 | -- | $872,500 | $665,800 | $206,700 |
Agents Affiliated with this Home
-
M
Seller's Agent in 2021
McGlynn Splaine Team
Berkshire Hathaway HomeServices Commonwealth Real Estate
1 in this area
65 Total Sales
-
I
Seller's Agent in 2019
Irene Tan
Irene Tan
-

Buyer's Agent in 2019
Michele McGlynn
Berkshire Hathaway HomeServices Commonwealth Real Estate
(617) 584-7092
5 Total Sales
-

Seller's Agent in 2016
Michael Barrett
Barrett, Chris. J., REALTORS®
(781) 910-3104
2 in this area
94 Total Sales
Map
Source: MLS Property Information Network (MLS PIN)
MLS Number: 72789347
APN: STON-000011-000000-003032
- 9 Steele St
- 11 Broadway Unit 2
- 11 Coventry Ln
- 122 Main St Unit 402
- 122 Main St Unit 404
- 159 Main St Unit . 45C
- 159 Main St Unit 39A
- 15 Nixon Ln
- 62 High St Unit Lot 5
- 62 High St Unit Lot 8
- 62 High St Unit Lot 1
- 62 High St Unit Lot 12
- 62 High St Unit 4
- 62 High St Unit Lot 9
- 62 High St Unit Lot 11
- 62 High St Unit Lot 10
- 25 Waverly St
- 4 Keene St
- 66 Main St Unit 58A
- 64 Main St Unit 34B

