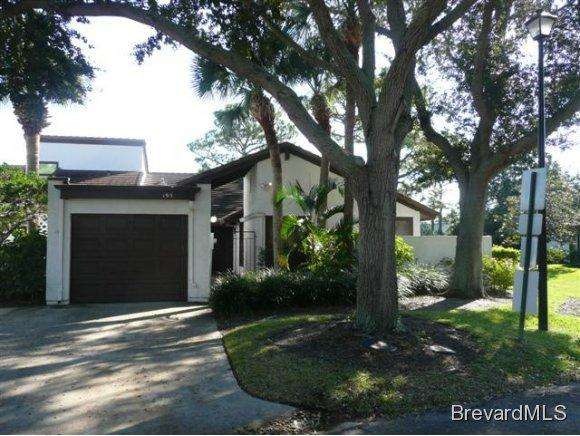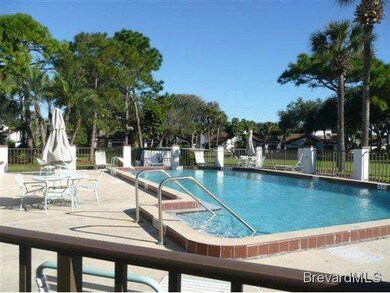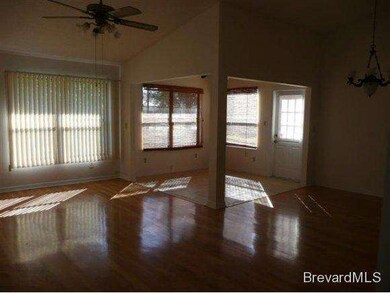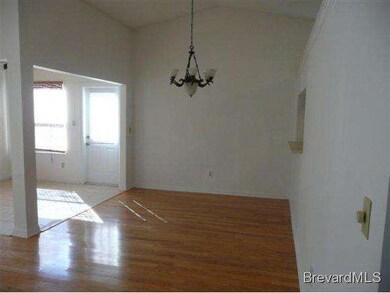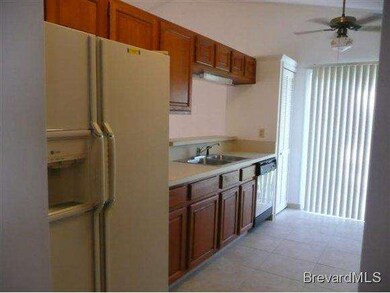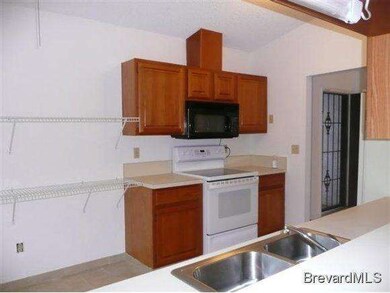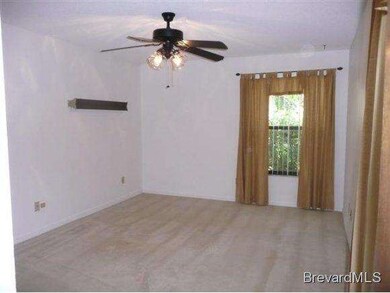
195 Country Club Dr Melbourne, FL 32940
Suntree NeighborhoodHighlights
- In Ground Pool
- Open Floorplan
- Wood Flooring
- Suntree Elementary School Rated A-
- Vaulted Ceiling
- Screened Porch
About This Home
As of October 2024One story townhome with 3 bedrooms, 2 baths, Living area, Dining area, Sitting area/Office.Eat-in Kitchen. Inside laundry. Wood flooring in entry, living, dining, third bedroom which is set up as an office, carpet in 2 bedrooms, and tile in all other rooms. One car garage and small storage room. Gated entry courtyard. Short walk to community pool or Suntree Country Club. Must be Owner occupied, no renting per HOA.
Last Agent to Sell the Property
Jettie Williams
Williams Realty Group Listed on: 11/03/2012
Townhouse Details
Home Type
- Townhome
Est. Annual Taxes
- $921
Year Built
- Built in 1984
Lot Details
- West Facing Home
HOA Fees
Parking
- 1 Car Attached Garage
- Garage Door Opener
Home Design
- Frame Construction
- Tile Roof
- Wood Siding
- Stucco
Interior Spaces
- 1,412 Sq Ft Home
- 1-Story Property
- Open Floorplan
- Vaulted Ceiling
- Ceiling Fan
- Screened Porch
- Security System Owned
Kitchen
- Eat-In Kitchen
- Breakfast Bar
- Electric Range
- Microwave
- Dishwasher
- Disposal
Flooring
- Wood
- Carpet
- Tile
Bedrooms and Bathrooms
- 3 Bedrooms
- Split Bedroom Floorplan
- Walk-In Closet
- 2 Full Bathrooms
- Bathtub and Shower Combination in Primary Bathroom
Laundry
- Laundry Room
- Dryer
Outdoor Features
- In Ground Pool
- Courtyard
Schools
- Suntree Elementary School
- Delaura Middle School
- Viera High School
Utilities
- Central Heating and Cooling System
- Cable TV Available
Listing and Financial Details
- Assessor Parcel Number 26361335000000000100
Community Details
Overview
- Association fees include pest control
- Regents Walk Subdivision
- Maintained Community
Recreation
- Community Pool
Security
- Fire and Smoke Detector
Ownership History
Purchase Details
Home Financials for this Owner
Home Financials are based on the most recent Mortgage that was taken out on this home.Purchase Details
Purchase Details
Home Financials for this Owner
Home Financials are based on the most recent Mortgage that was taken out on this home.Purchase Details
Purchase Details
Home Financials for this Owner
Home Financials are based on the most recent Mortgage that was taken out on this home.Purchase Details
Purchase Details
Purchase Details
Home Financials for this Owner
Home Financials are based on the most recent Mortgage that was taken out on this home.Purchase Details
Purchase Details
Purchase Details
Similar Home in Melbourne, FL
Home Values in the Area
Average Home Value in this Area
Purchase History
| Date | Type | Sale Price | Title Company |
|---|---|---|---|
| Warranty Deed | $315,900 | Stewart Title | |
| Warranty Deed | -- | None Listed On Document | |
| Warranty Deed | $187,000 | Brevard Title Llc | |
| Warranty Deed | $24,200 | Attorney | |
| Warranty Deed | $110,000 | Bella Title & Escrow Inc | |
| Warranty Deed | -- | Bella Title & Escrow Inc | |
| Warranty Deed | -- | Attorney | |
| Warranty Deed | $238,800 | The Title Station Inc | |
| Warranty Deed | $122,000 | Alday-Donalson Title Agencie | |
| Warranty Deed | -- | -- | |
| Warranty Deed | -- | -- | |
| Warranty Deed | $97,000 | -- |
Mortgage History
| Date | Status | Loan Amount | Loan Type |
|---|---|---|---|
| Previous Owner | $178,329 | New Conventional | |
| Previous Owner | $183,612 | FHA | |
| Previous Owner | $55,000 | Unknown | |
| Previous Owner | $55,600 | Credit Line Revolving | |
| Previous Owner | $115,900 | No Value Available |
Property History
| Date | Event | Price | Change | Sq Ft Price |
|---|---|---|---|---|
| 07/12/2025 07/12/25 | Price Changed | $328,999 | 0.0% | $208 / Sq Ft |
| 06/28/2025 06/28/25 | Price Changed | $328,995 | 0.0% | $208 / Sq Ft |
| 06/25/2025 06/25/25 | Price Changed | $328,999 | -3.9% | $208 / Sq Ft |
| 06/25/2025 06/25/25 | Price Changed | $342,500 | +4.1% | $217 / Sq Ft |
| 05/30/2025 05/30/25 | Price Changed | $328,999 | 0.0% | $208 / Sq Ft |
| 05/14/2025 05/14/25 | Price Changed | $329,000 | -2.5% | $208 / Sq Ft |
| 03/28/2025 03/28/25 | Price Changed | $337,500 | -1.5% | $214 / Sq Ft |
| 03/17/2025 03/17/25 | Price Changed | $342,500 | 0.0% | $217 / Sq Ft |
| 03/13/2025 03/13/25 | Price Changed | $342,501 | 0.0% | $217 / Sq Ft |
| 03/11/2025 03/11/25 | For Sale | $342,500 | +8.4% | $217 / Sq Ft |
| 10/21/2024 10/21/24 | Sold | $315,900 | 0.0% | $224 / Sq Ft |
| 09/20/2024 09/20/24 | Pending | -- | -- | -- |
| 09/01/2024 09/01/24 | For Sale | $315,900 | 0.0% | $224 / Sq Ft |
| 08/30/2024 08/30/24 | Pending | -- | -- | -- |
| 08/21/2024 08/21/24 | For Sale | $315,900 | +68.9% | $224 / Sq Ft |
| 03/09/2018 03/09/18 | Sold | $187,000 | 0.0% | $132 / Sq Ft |
| 03/01/2018 03/01/18 | Pending | -- | -- | -- |
| 03/01/2018 03/01/18 | For Sale | $187,000 | 0.0% | $132 / Sq Ft |
| 01/15/2018 01/15/18 | Pending | -- | -- | -- |
| 01/10/2018 01/10/18 | Price Changed | $187,000 | -1.6% | $132 / Sq Ft |
| 01/05/2018 01/05/18 | Price Changed | $190,000 | -2.6% | $135 / Sq Ft |
| 12/14/2017 12/14/17 | Price Changed | $195,000 | -1.5% | $138 / Sq Ft |
| 12/08/2017 12/08/17 | For Sale | $198,000 | 0.0% | $140 / Sq Ft |
| 11/17/2017 11/17/17 | Pending | -- | -- | -- |
| 11/08/2017 11/08/17 | For Sale | $198,000 | 0.0% | $140 / Sq Ft |
| 11/03/2017 11/03/17 | Pending | -- | -- | -- |
| 11/02/2017 11/02/17 | For Sale | $198,000 | 0.0% | $140 / Sq Ft |
| 10/27/2017 10/27/17 | Pending | -- | -- | -- |
| 10/15/2017 10/15/17 | Price Changed | $198,000 | 0.0% | $140 / Sq Ft |
| 10/15/2017 10/15/17 | For Sale | $198,000 | +5.9% | $140 / Sq Ft |
| 08/19/2017 08/19/17 | Pending | -- | -- | -- |
| 08/16/2017 08/16/17 | Price Changed | $187,000 | -1.6% | $132 / Sq Ft |
| 07/01/2017 07/01/17 | For Sale | $190,000 | +72.7% | $135 / Sq Ft |
| 03/29/2013 03/29/13 | Sold | $110,000 | -4.3% | $78 / Sq Ft |
| 02/04/2013 02/04/13 | Pending | -- | -- | -- |
| 11/03/2012 11/03/12 | For Sale | $115,000 | -- | $81 / Sq Ft |
Tax History Compared to Growth
Tax History
| Year | Tax Paid | Tax Assessment Tax Assessment Total Assessment is a certain percentage of the fair market value that is determined by local assessors to be the total taxable value of land and additions on the property. | Land | Improvement |
|---|---|---|---|---|
| 2023 | $3,152 | $248,950 | $100,000 | $148,950 |
| 2022 | $2,926 | $236,240 | $0 | $0 |
| 2021 | $2,558 | $157,990 | $43,000 | $114,990 |
| 2020 | $2,554 | $158,280 | $43,000 | $115,280 |
| 2019 | $2,529 | $155,710 | $43,000 | $112,710 |
| 2018 | $2,350 | $144,140 | $34,000 | $110,140 |
| 2017 | $2,252 | $132,890 | $34,000 | $98,890 |
| 2016 | $2,100 | $112,160 | $34,000 | $78,160 |
| 2015 | $2,073 | $101,320 | $34,000 | $67,320 |
| 2014 | $1,890 | $92,110 | $22,000 | $70,110 |
Agents Affiliated with this Home
-
Bethia Hinds

Seller's Agent in 2025
Bethia Hinds
YHSGR-Pioneer
(321) 284-8159
1 in this area
1 Total Sale
-
John VanGilder

Seller Co-Listing Agent in 2025
John VanGilder
YHSGR-Pioneer
1 in this area
25 Total Sales
-
Julianne Moore

Seller's Agent in 2018
Julianne Moore
Realty World Curri Properties
(321) 313-3671
1 Total Sale
-
Jason Bucci

Buyer's Agent in 2018
Jason Bucci
CENTURY 21 Baytree Realty
(321) 591-5922
2 in this area
79 Total Sales
-
J
Seller's Agent in 2013
Jettie Williams
Williams Realty Group
Map
Source: Space Coast MLS (Space Coast Association of REALTORS®)
MLS Number: 653371
APN: 26-36-13-35-00000.0-0001.00
- 205 Country Club Dr
- 216 Country Club Dr
- 246 Country Club Dr
- 157 Eton Cir
- 3222 Casterton Dr
- 145 Augusta Way
- 153 Augusta Way
- 219 Augusta Way
- 208 Augusta Way
- 212 Augusta Way
- 227 Augusta Way
- 139 Gingerwood Ct
- 716 Endicott Rd
- 2376 Kamin Dr
- 334 Lofts Dr Unit 5
- 315 Tangle Run Blvd Unit 1016
- 626 Sugarwood Way
- 341 Myrtlewood Rd
- 643 Woodbridge Dr
- 480 Prestwick Ct
