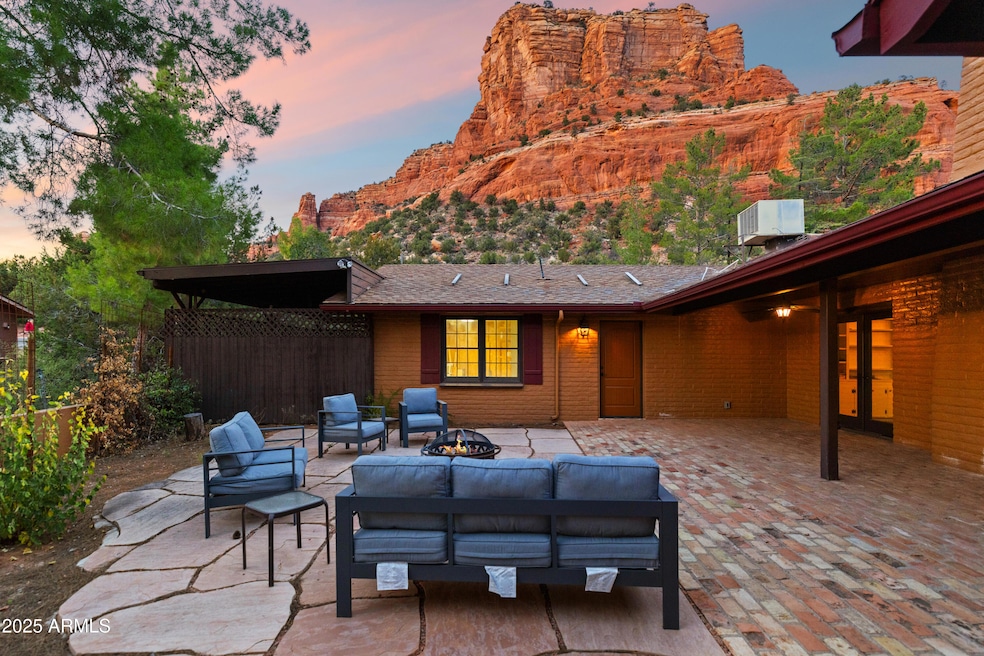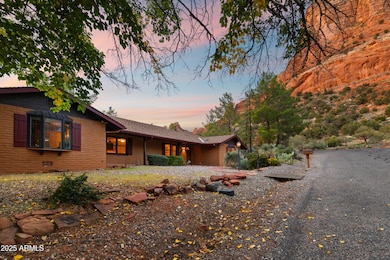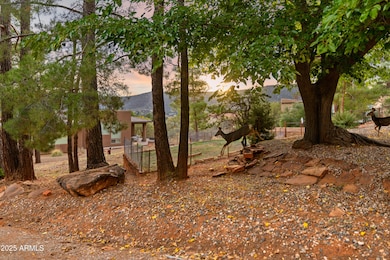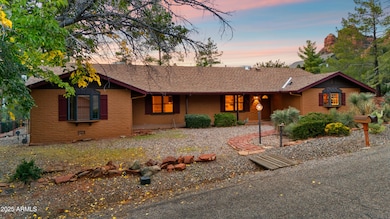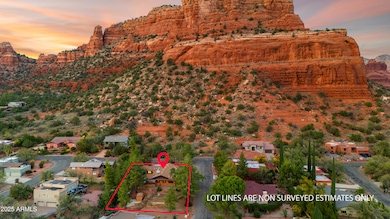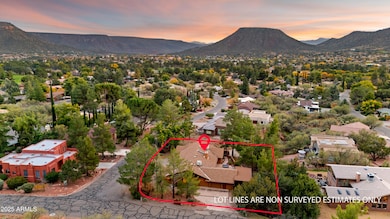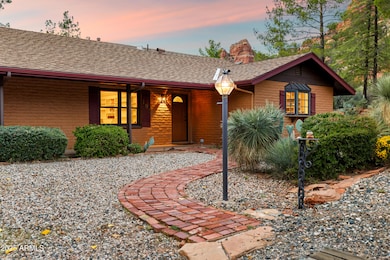195 Courthouse Butte Rd Sedona, AZ 86351
Village of Oak Creek (Big Park) NeighborhoodEstimated payment $5,364/month
Highlights
- Wood Flooring
- Corner Lot
- Eat-In Kitchen
- 1 Fireplace
- Granite Countertops
- Double Pane Windows
About This Home
Positioned on a generous double lot at the base of Castle Rock, this upgraded brick residence blends classic construction with modern enhancements. The home's original hardwood flooring sets a refined backdrop for well-proportioned living spaces, including an updated kitchen and renovated baths designed for everyday ease. Both Guest bedrooms function as full suites, providing flexibility for long-term guests or multi-generational living. The primary suite is further enhanced by an enclosed sunroom and a recently installed five-head mini-split system for efficient climate control. The property itself is a standout. A wide canyon-style wash along the rear creates exceptional privacy, and the expansive outdoor footprint supports a range of uses from gardening and recreation to additional parking or future improvements/building. Raised beds, a storage shed, and a dedicated basketball area are already in place, with room for more. It's a rare combination of location, space, and thoughtful updates in one of the area's most desirable neighborhoods. The oversized lot is one of this property's greatest assets. With extra parking already in place and a finished basketball court, the outdoor layout is both practical and versatile. Beyond the current improvements, the additional land offers significant flexibility for future development. Whether the next owner envisions a guest casita, studio, workshop, or expanded outdoor living, there's ample space to bring those ideas to life.
Home Details
Home Type
- Single Family
Est. Annual Taxes
- $3,874
Year Built
- Built in 1969
Lot Details
- 0.54 Acre Lot
- Desert faces the front and back of the property
- Corner Lot
HOA Fees
- $30 Monthly HOA Fees
Parking
- 3 Open Parking Spaces
- 2 Car Garage
Home Design
- Brick Exterior Construction
- Wood Frame Construction
- Composition Roof
Interior Spaces
- 2,198 Sq Ft Home
- 1-Story Property
- 1 Fireplace
- Double Pane Windows
Kitchen
- Eat-In Kitchen
- Gas Cooktop
- Built-In Microwave
- Granite Countertops
Flooring
- Wood
- Carpet
- Tile
Bedrooms and Bathrooms
- 3 Bedrooms
- 3 Bathrooms
Schools
- West Sedona Elementary School
- Sedona Red Rock Junior/Senior High Middle School
- Sedona Red Rock Junior/Senior High School
Utilities
- Mini Split Air Conditioners
- Central Air
- Mini Split Heat Pump
- Septic Tank
Community Details
- Association fees include ground maintenance
- Voca Association, Phone Number (928) 284-1820
- Oak Creek Subdivision
Listing and Financial Details
- Tax Lot 128
- Assessor Parcel Number 405-27-142
Map
Home Values in the Area
Average Home Value in this Area
Tax History
| Year | Tax Paid | Tax Assessment Tax Assessment Total Assessment is a certain percentage of the fair market value that is determined by local assessors to be the total taxable value of land and additions on the property. | Land | Improvement |
|---|---|---|---|---|
| 2026 | $3,716 | $66,534 | -- | -- |
| 2024 | $3,610 | $70,672 | -- | -- |
| 2023 | $3,610 | $54,225 | $10,866 | $43,359 |
| 2022 | $3,545 | $42,185 | $8,730 | $33,455 |
| 2021 | $3,597 | $42,692 | $8,684 | $34,008 |
| 2020 | $3,597 | $0 | $0 | $0 |
| 2019 | $3,562 | $0 | $0 | $0 |
| 2018 | $3,399 | $0 | $0 | $0 |
| 2017 | $3,308 | $0 | $0 | $0 |
| 2016 | $3,265 | $0 | $0 | $0 |
| 2015 | $3,099 | $0 | $0 | $0 |
| 2014 | $2,732 | $0 | $0 | $0 |
Property History
| Date | Event | Price | List to Sale | Price per Sq Ft | Prior Sale |
|---|---|---|---|---|---|
| 11/18/2025 11/18/25 | For Sale | $949,000 | +18.6% | $432 / Sq Ft | |
| 09/05/2023 09/05/23 | Sold | $800,000 | 0.0% | $364 / Sq Ft | View Prior Sale |
| 08/17/2023 08/17/23 | Pending | -- | -- | -- | |
| 07/27/2023 07/27/23 | For Sale | $800,000 | -- | $364 / Sq Ft |
Purchase History
| Date | Type | Sale Price | Title Company |
|---|---|---|---|
| Special Warranty Deed | -- | None Listed On Document | |
| Warranty Deed | $372,000 | Equity Title Agency Inc | |
| Interfamily Deed Transfer | -- | Lawyers Title Of Arizona | |
| Warranty Deed | $221,400 | Yavapai Coconino Title Agenc | |
| Cash Sale Deed | $278,500 | Capital Title Agency |
Mortgage History
| Date | Status | Loan Amount | Loan Type |
|---|---|---|---|
| Previous Owner | $297,600 | New Conventional | |
| Previous Owner | $230,000 | New Conventional | |
| Previous Owner | $177,100 | New Conventional |
Source: Arizona Regional Multiple Listing Service (ARMLS)
MLS Number: 6949024
APN: 405-27-142
- 70 Teapot Rock Ave
- 4601 Redrock Rd Unit 2
- 115 Merry Go Round Rock Rd
- 75 Wild Turkey Rd
- 55 Cathedral Rock Dr Unit 19
- 55 Cathedral Rock Dr Unit 10
- 205 Oak Creek Dr
- 60 Devils Kitchen Dr
- 165 Bell Rock Blvd
- 230 Red Rock Cove Dr
- 35 Cord Cir
- 25 Miner Cir
- 105 Sugarloaf St Unit 16
- 150 Sugarloaf St
- 30 Vaquero Cir
- 45 Yellow Hat Cir
- 155 Sugarloaf St
- 165 Moons View Rd
- 15 Creek Rock Cir
- 45 Chaparral Dr
- 22 Heritage Cir
- 105 Rojo Dr Unit ID1324978P
- 105 Rojo Dr Unit ID1324981P
- 105 Rojo Dr Unit ID1324982P
- 955 Lee Mountain Rd
- 77 Wild Horse Mesa Dr Unit ID1324988P
- 77 Wild Horse Mesa Dr Unit ID1324995P
- 77 Wild Horse Mesa Dr Unit ID1309434P
- 55 Sunset Ln
- 60 Painted Canyon Dr
- 350 Panorama Blvd
- 15 Bird Ln
- 102 Pine Leaf Ln
- 93 Morning Sun Dr Unit 93
- 55 Brins Mesa Rd
- 185 Arroyo Pinon Dr Unit Luxury home
- 180 Andante Dr
- 145 Navajo Dr
- 36 W Dove Wing Dr Unit ID1039753P
- 6770 W Sr 89a Unit 308
