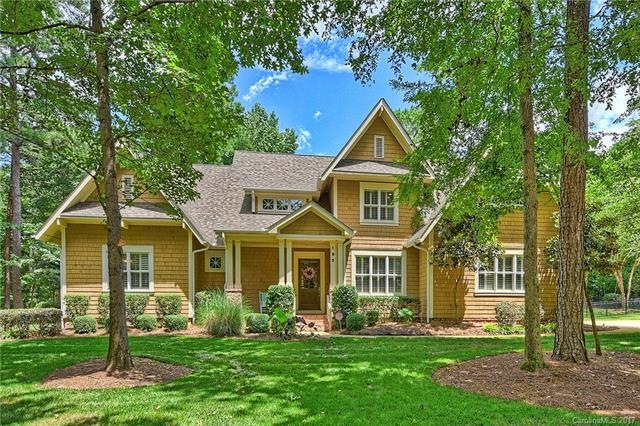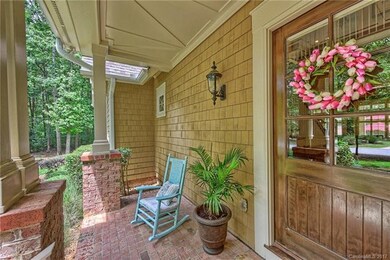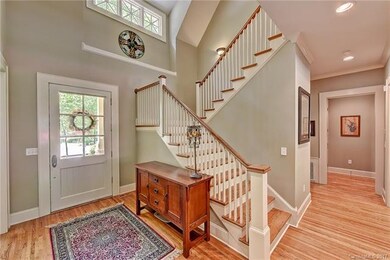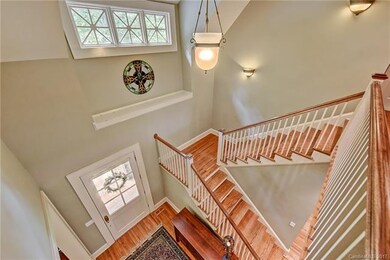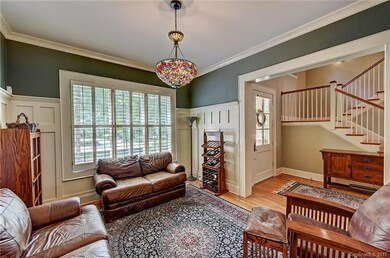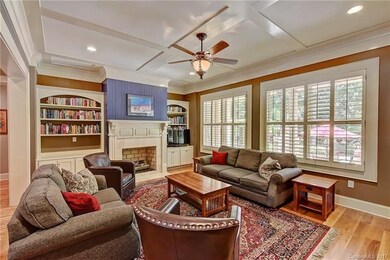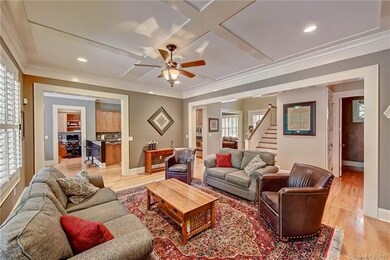
195 Dedham Loop Mooresville, NC 28117
Lake Norman NeighborhoodHighlights
- Golf Course Community
- Fitness Center
- Clubhouse
- Woodland Heights Elementary School Rated A-
- Community Lake
- Private Lot
About This Home
As of March 2020Coming home to this peacefully settled home in the Point will be the highlight of your day. Relax outside on the patio by the fireplace and enjoy the activity in the fenced back yard. Inside, the chef's kitchen will encourage that home cooked meal or easy entertaining. The bonus room is available for a fun evening in. Don't forget the deeded boat slip! This affordable home is ready for new owners who want a casual lifestyle at the Point in a house that will meet all their wants and needs.
Last Agent to Sell the Property
Trump International Realty Charlotte License #172250 Listed on: 06/30/2017
Home Details
Home Type
- Single Family
Year Built
- Built in 2002
Lot Details
- Front Green Space
- Private Lot
- Level Lot
- Irrigation
HOA Fees
- $113 Monthly HOA Fees
Parking
- Attached Garage
Home Design
- Transitional Architecture
Interior Spaces
- Fireplace
- Insulated Windows
- Wood Flooring
- Crawl Space
- Oven
- Attic
Outdoor Features
- Outdoor Fireplace
- Outdoor Gas Grill
Listing and Financial Details
- Assessor Parcel Number 4624-28-3327.000
Community Details
Overview
- Hawthorne Management Association, Phone Number (704) 377-0114
- Built by Hughes
- Community Lake
Amenities
- Clubhouse
Recreation
- Golf Course Community
- Recreation Facilities
- Community Playground
- Fitness Center
- Community Pool
- Trails
Ownership History
Purchase Details
Purchase Details
Home Financials for this Owner
Home Financials are based on the most recent Mortgage that was taken out on this home.Purchase Details
Home Financials for this Owner
Home Financials are based on the most recent Mortgage that was taken out on this home.Purchase Details
Home Financials for this Owner
Home Financials are based on the most recent Mortgage that was taken out on this home.Purchase Details
Home Financials for this Owner
Home Financials are based on the most recent Mortgage that was taken out on this home.Purchase Details
Home Financials for this Owner
Home Financials are based on the most recent Mortgage that was taken out on this home.Similar Homes in Mooresville, NC
Home Values in the Area
Average Home Value in this Area
Purchase History
| Date | Type | Sale Price | Title Company |
|---|---|---|---|
| Warranty Deed | -- | None Listed On Document | |
| Warranty Deed | $740,000 | Southern Homes Title Co Inc | |
| Warranty Deed | $668,000 | Lkn Title Llc | |
| Warranty Deed | $750,000 | None Available | |
| Warranty Deed | $525,000 | -- | |
| Special Warranty Deed | $57,000 | -- |
Mortgage History
| Date | Status | Loan Amount | Loan Type |
|---|---|---|---|
| Previous Owner | $500,000 | New Conventional | |
| Previous Owner | $665,926 | New Conventional | |
| Previous Owner | $616,130 | VA | |
| Previous Owner | $417,000 | New Conventional | |
| Previous Owner | $258,000 | Credit Line Revolving | |
| Previous Owner | $100,000 | Credit Line Revolving | |
| Previous Owner | $599,250 | Unknown | |
| Previous Owner | $420,000 | No Value Available | |
| Previous Owner | $436,000 | Construction | |
| Closed | $11,400 | No Value Available | |
| Closed | $105,000 | No Value Available |
Property History
| Date | Event | Price | Change | Sq Ft Price |
|---|---|---|---|---|
| 03/12/2020 03/12/20 | Sold | $740,000 | -2.5% | $213 / Sq Ft |
| 02/04/2020 02/04/20 | Pending | -- | -- | -- |
| 01/25/2020 01/25/20 | Price Changed | $759,000 | -5.1% | $218 / Sq Ft |
| 01/08/2020 01/08/20 | For Sale | $799,900 | +19.7% | $230 / Sq Ft |
| 09/01/2017 09/01/17 | Sold | $668,000 | -1.0% | $192 / Sq Ft |
| 08/10/2017 08/10/17 | Pending | -- | -- | -- |
| 06/30/2017 06/30/17 | For Sale | $675,000 | -- | $194 / Sq Ft |
Tax History Compared to Growth
Tax History
| Year | Tax Paid | Tax Assessment Tax Assessment Total Assessment is a certain percentage of the fair market value that is determined by local assessors to be the total taxable value of land and additions on the property. | Land | Improvement |
|---|---|---|---|---|
| 2024 | $6,446 | $1,082,420 | $150,000 | $932,420 |
| 2023 | $6,446 | $1,082,420 | $150,000 | $932,420 |
| 2022 | $3,929 | $616,500 | $93,750 | $522,750 |
| 2021 | $3,925 | $616,500 | $93,750 | $522,750 |
| 2020 | $3,925 | $616,500 | $93,750 | $522,750 |
| 2019 | $3,863 | $616,500 | $93,750 | $522,750 |
| 2018 | $3,347 | $551,510 | $93,750 | $457,760 |
| 2017 | $3,347 | $551,510 | $93,750 | $457,760 |
| 2016 | $3,347 | $551,510 | $93,750 | $457,760 |
| 2015 | $3,440 | $551,510 | $93,750 | $457,760 |
| 2014 | $2,940 | $502,560 | $93,750 | $408,810 |
Agents Affiliated with this Home
-
Amy Smith

Seller's Agent in 2020
Amy Smith
EXP Realty LLC Mooresville
(704) 400-4304
1 in this area
42 Total Sales
-
DeAnn Scheppele

Buyer's Agent in 2020
DeAnn Scheppele
Divine Living Real Estate LLC
(704) 905-0782
11 in this area
38 Total Sales
-
Roseann Zinn
R
Seller's Agent in 2017
Roseann Zinn
Trump International Realty Charlotte
(704) 502-4397
11 Total Sales
-
Jessica Babington

Seller Co-Listing Agent in 2017
Jessica Babington
Trump International Realty Charlotte
(704) 658-8849
66 in this area
99 Total Sales
Map
Source: Canopy MLS (Canopy Realtor® Association)
MLS Number: CAR3296342
APN: 4624-28-3327.000
- 157 Dedham Loop
- 188 Blarney Rd
- 104 Bunker Way
- 142 Tuscany Trail
- 118 Tuscany Trail
- 116 Cottage Grove Ln
- 185 Tuskarora Trail
- 135 Hopkinton Dr
- 126 Balmoral Dr
- 155 Binns Rd
- 114 Thurstons Way
- 123 Yellow Jacket Cir
- 108 Washam Rd
- 140 Lightship Dr
- 2536 Brawley School Rd
- 252 Greyfriars Rd
- 147 Shelburne Place
- 230 Washam Rd
- 173 Rehoboth Ln
- 102 Stone Point Ct
