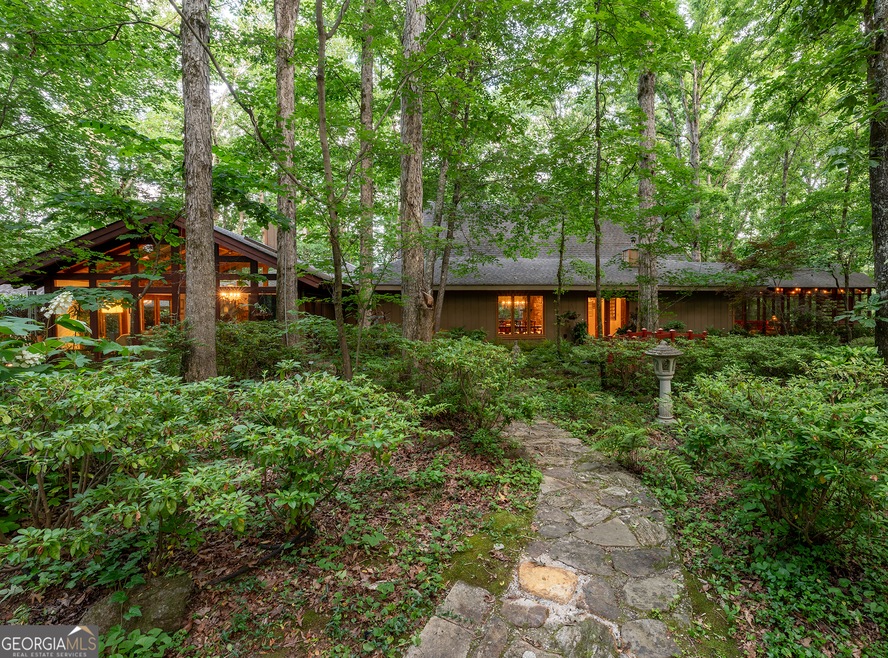Want to feel like you moved to Northern California or to the North GA Mountains? How about both? Want solitude and convenience? Here's a chance to have it all with this rare-find property and home in the quiet elegance that is Red Fox Run, one of Athens' oldest estate level communities. The location is just minutes to the UGA vet med campus, the new Kroger and the rest of the east side retail corridor with main campus and downtown just a little farther down the road. Perched on a wooded knoll with 650' of riverfront below, this 10+ acre property and home is a retreat like no other. This 4+ bedroom/4 bath home was custom built and thoughtfully expanded over the years. The 1970's mostly contemporary style blends seamlessly with traditional settings as well and is set among grand hardwoods and mature gardens with very cool water features and hardscapes. The main floor begins with a formal foyer and great room that includes a formal dining room and living room with a striking stone fireplace that soars to the second story loft-style owner's suite and also has a wall of windows out to the back deck with sliding door access and overlooking the forest below. A true en-suite on main has access to a large screened porch with a vault ceiling and sits proud overlooking the gardens just below. Two more bedrooms, a hall bath, and laundry round out this end of the main floor. The recently renovated kitchen is the core of the main floor and has an eat-in area and an abundance of architect-designed cherry cabinets, stainless appliance package, and counters galore. Sellers just added a high-end AGA Mercury Range with 5 induction burners, 7 mode multifunction oven and Europen convection oven, making this cook's kitchen (with floor to ceiling tile) even better. The kitchen has back hall access to the architecturally grand sunroom with vaulted ceilings and glass everywhere for a surround of garden views (two sliders get you out to the gardens). This would be an amazing home office. Another back hall takes you to a huge den with a wall of built-ins and yet another wall of windows overlooking the back woods. Mudroom hall access to the spacious two care garage with people door is here as well. A spiral staircase on main leads from the kitchen to the finished basement with a rec room with wood stove, an en-suite bedroom/second rec room if desired, storage, and a workshop with exterior access. But the best feature of all, besides river access for fishing (let me show the pic of a 9 lb. large mouth I caught!) is the floating staircase that is adjacent to the two story fireplace and the loft owner's suite that is so spacious it has it has a fireplace, sitting area, and office space along with numerous Japanese-inspired built-ins, a one-of-a-kind glass block walk-in shower, double vanity and cavernous walk-in closet. The views across the open area below to the massive wall of windows overlooking the forest is quite stunning. This entire home and gated property beckons and feels like a novel writer's retreat. There's so much more to tell so please see the 3D Matterport tour and request a brag sheet so you can learn about the 7500 gallon water catchment system for the gardens, the trail to the river, the drilled well in addition to the city water, the new HVAC, the acres of gardens protected by deer fencing, and more. 195 Deer Ridge, encompassing two combined lots above the river, is arguably one of the best parcels in Red Fox Run, clearly cherry picked by a discriminating owner many years ago. Now it's your time!

