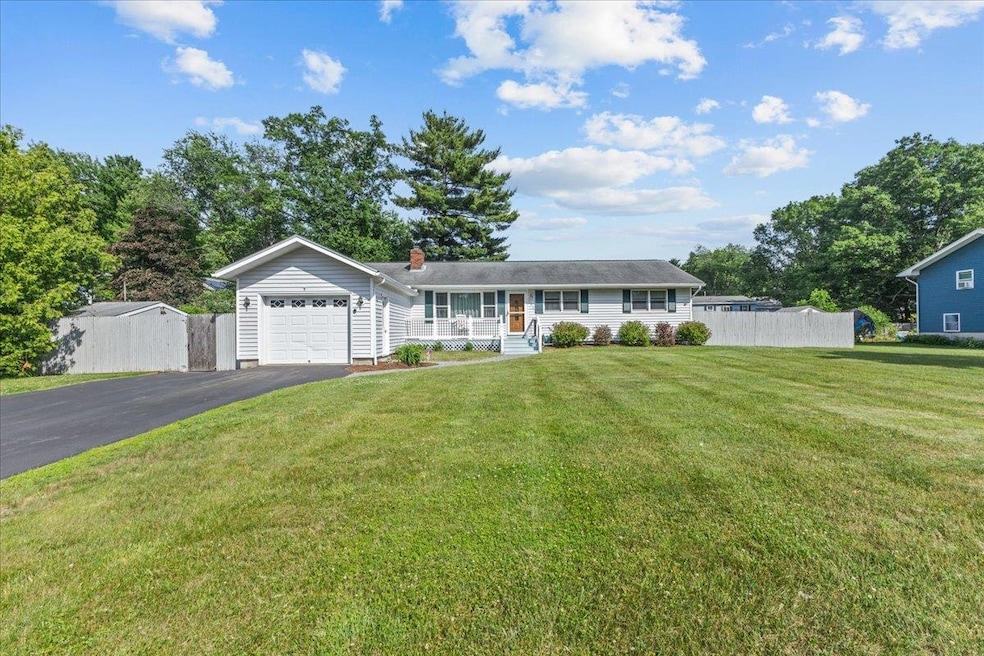
195 Don Mar Terrace Colchester, VT 05446
Estimated payment $3,144/month
Highlights
- In Ground Pool
- Wood Flooring
- Den
- Deck
- Sun or Florida Room
- Living Room
About This Home
Inviting Colchester gem with thoughtful updates and standout features! This beautifully maintained home offers a stunning updated kitchen with granite countertops, tile flooring, and a sleek tiled backsplash. An all-season sunroom with cathedral wood ceilings and walls of windows opens to a spacious deck—perfect for morning coffee or entertaining. Enjoy summer days by the inground pool in the fully fenced backyard, framed by mature landscaping and privacy.
Inside, you'll find a newly added half bath (2025), an updated full bath, and updated windows throughout. The versatile bonus room with built-in office desk and its own exterior door is ideal for remote work, a studio, or second living area.
This move-in ready home also features a charming front porch, 1-car garage, additional storage options, and a warm, flexible layout that blends comfort and practicality. Tucked into a quiet neighborhood with easy access to parks, schools, shopping, and Lake Champlain, 195 Don Mar Terrace offers the perfect balance of privacy and convenience. A rare find in a desirable location! *Showings begin 6/20/25
Listing Agent
Signature Properties of Vermont Brokerage Email: jarahr@signaturepropertiesvt.com License #082.0003529 Listed on: 06/19/2025
Co-Listing Agent
Signature Properties of Vermont Brokerage Email: jarahr@signaturepropertiesvt.com License #081.0134191
Home Details
Home Type
- Single Family
Est. Annual Taxes
- $5,755
Year Built
- Built in 1969
Lot Details
- 0.35 Acre Lot
- Property is Fully Fenced
Parking
- 1 Car Garage
Home Design
- Block Foundation
- Shingle Roof
- Vinyl Siding
Interior Spaces
- Property has 1 Level
- Living Room
- Dining Room
- Den
- Sun or Florida Room
- Basement
- Interior Basement Entry
Flooring
- Wood
- Carpet
- Tile
Bedrooms and Bathrooms
- 3 Bedrooms
Accessible Home Design
- Accessible Full Bathroom
- Hard or Low Nap Flooring
Outdoor Features
- In Ground Pool
- Deck
- Shed
Utilities
- Hot Water Heating System
- Gas Available
- Septic Tank
- High Speed Internet
Map
Home Values in the Area
Average Home Value in this Area
Tax History
| Year | Tax Paid | Tax Assessment Tax Assessment Total Assessment is a certain percentage of the fair market value that is determined by local assessors to be the total taxable value of land and additions on the property. | Land | Improvement |
|---|---|---|---|---|
| 2024 | $6,253 | $0 | $0 | $0 |
| 2023 | $5,754 | $0 | $0 | $0 |
| 2022 | $4,973 | $0 | $0 | $0 |
| 2021 | $5,066 | $0 | $0 | $0 |
| 2020 | $4,986 | $0 | $0 | $0 |
| 2019 | $4,879 | $0 | $0 | $0 |
| 2018 | $4,794 | $0 | $0 | $0 |
| 2017 | $4,607 | $229,600 | $0 | $0 |
| 2016 | $4,557 | $229,600 | $0 | $0 |
Property History
| Date | Event | Price | Change | Sq Ft Price |
|---|---|---|---|---|
| 07/01/2025 07/01/25 | Pending | -- | -- | -- |
| 06/26/2025 06/26/25 | For Sale | $489,900 | 0.0% | $327 / Sq Ft |
| 06/26/2025 06/26/25 | Pending | -- | -- | -- |
| 06/19/2025 06/19/25 | For Sale | $489,900 | -- | $327 / Sq Ft |
Similar Homes in the area
Source: PrimeMLS
MLS Number: 5047460
APN: (048) 41-0650020000000
- 647 Church Rd
- 266 Meadow Dr
- 17 Oak Ridge Dr
- 111 Fern Ct
- 163 Fern Ct
- 270 Heineberg Dr
- 652 Bean Rd
- 263 Holy Cross Rd
- 43 Ira Allen Ct
- 50 Cedar Creek Rd
- 48 Thayer Bay Cir
- 1517 W Lakeshore Dr
- 25 Woodbine By the Lake Unit 4
- 172 Woodbine By the Lake Unit 3
- 150 Crossfield Dr
- 123 Grey Birch Dr
- 143 Jen Barry Ln
- 228 Shore Acres Dr
- 172 Marble Island Rd
- 64 Ellie's Way






