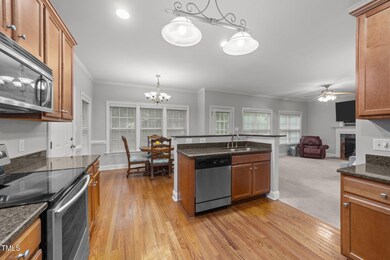
195 Finley Ct Clayton, NC 27520
Community Park NeighborhoodEstimated payment $2,550/month
Highlights
- Transitional Architecture
- Bonus Room
- Private Yard
- Wood Flooring
- Granite Countertops
- Home Office
About This Home
Tucked away on a quiet 0.42-acre lot in desirable Lee Forest, this expansive home offers a flexible floor plan ideal for today's lifestyle—all just minutes from I-40 and about 20 minutes from downtown Raleigh. Step onto the charming front porch or unwind on the two-tiered rear deck overlooking a private, tree-lined backyard—perfect for summer evenings and weekend gatherings. Inside, enjoy 9-foot ceilings on the main level and a thoughtfully designed layout featuring a dedicated first-floor office, ideal for working from home. The first floor also offers a full bath giving even more flexibility. The kitchen is a chef's delight with 42-inch cabinetry, stainless steel appliances, built-in microwave, and open views of the cozy breakfast nook and spacious family room—perfect for entertaining or everyday living. Upstairs, the generous primary suite offers a peaceful retreat with a walk-in closet and an ensuite bath complete with a double vanity, jetted tub, and separate shower. Three oversized secondary bedrooms and a large bonus room provide ample space for guests, hobbies, or a playroom.
Additional highlights include a 2-car garage, outdoor storage shed, and a serene backyard that backs up to a natural wooded area for extra privacy. This home combines comfort, convenience, and charm—don't miss your chance to make it yours! New roof 2022, water heater 2024.
Home Details
Home Type
- Single Family
Est. Annual Taxes
- $2,561
Year Built
- Built in 2007
Lot Details
- 0.42 Acre Lot
- Landscaped with Trees
- Private Yard
HOA Fees
- $13 Monthly HOA Fees
Parking
- 2 Car Attached Garage
- Front Facing Garage
- Garage Door Opener
Home Design
- Transitional Architecture
- Block Foundation
- Shingle Roof
- Vinyl Siding
Interior Spaces
- 2,475 Sq Ft Home
- 2-Story Property
- Crown Molding
- Smooth Ceilings
- Ceiling Fan
- Chandelier
- Entrance Foyer
- Family Room with Fireplace
- Dining Room
- Home Office
- Bonus Room
- Basement
- Crawl Space
Kitchen
- Breakfast Room
- Built-In Range
- Microwave
- Ice Maker
- Dishwasher
- Granite Countertops
Flooring
- Wood
- Carpet
- Vinyl
Bedrooms and Bathrooms
- 4 Bedrooms
- Walk-In Closet
- 3 Full Bathrooms
- Double Vanity
- Separate Shower in Primary Bathroom
Laundry
- Laundry in Hall
- Laundry on upper level
Attic
- Scuttle Attic Hole
- Unfinished Attic
Outdoor Features
- Front Porch
Schools
- W Clayton Elementary School
- Clayton Middle School
- Clayton High School
Utilities
- Forced Air Heating and Cooling System
- Water Heater
Community Details
- Lee Forest Comm Assn Association, Phone Number (918) 585-4240
- Lee Forest Subdivision
Listing and Financial Details
- Assessor Parcel Number 164900-53-1641
Map
Home Values in the Area
Average Home Value in this Area
Tax History
| Year | Tax Paid | Tax Assessment Tax Assessment Total Assessment is a certain percentage of the fair market value that is determined by local assessors to be the total taxable value of land and additions on the property. | Land | Improvement |
|---|---|---|---|---|
| 2025 | $2,561 | $403,310 | $95,000 | $308,310 |
| 2024 | $1,900 | $234,590 | $40,000 | $194,590 |
| 2023 | $1,971 | $234,590 | $40,000 | $194,590 |
| 2022 | $1,988 | $234,590 | $40,000 | $194,590 |
| 2021 | $1,988 | $234,590 | $40,000 | $194,590 |
| 2020 | $2,059 | $234,590 | $40,000 | $194,590 |
| 2019 | $2,059 | $234,590 | $40,000 | $194,590 |
| 2018 | $1,862 | $207,510 | $30,000 | $177,510 |
| 2017 | $1,862 | $207,510 | $30,000 | $177,510 |
| 2016 | $1,821 | $207,510 | $30,000 | $177,510 |
| 2015 | $1,821 | $207,510 | $30,000 | $177,510 |
| 2014 | $1,821 | $207,510 | $30,000 | $177,510 |
Property History
| Date | Event | Price | Change | Sq Ft Price |
|---|---|---|---|---|
| 09/03/2025 09/03/25 | Price Changed | $429,900 | -2.3% | $174 / Sq Ft |
| 07/16/2025 07/16/25 | For Sale | $439,900 | -- | $178 / Sq Ft |
Purchase History
| Date | Type | Sale Price | Title Company |
|---|---|---|---|
| Warranty Deed | $221,000 | None Available | |
| Warranty Deed | $210,000 | None Available |
Mortgage History
| Date | Status | Loan Amount | Loan Type |
|---|---|---|---|
| Open | $220,900 | Purchase Money Mortgage |
Similar Homes in Clayton, NC
Source: Doorify MLS
MLS Number: 10109624
APN: 05F01018Q
- 249 Finley Ct
- 82 Finley Ct
- 122 Enterprise Dr
- 20 Sugarpine Trail
- Hartwell Plan at Winston Pointe - The Grove at Winston Pointe
- Jordan Plan at Winston Pointe - The Grove at Winston Pointe
- Hampshire Plan at Winston Pointe - The Grove at Winston Pointe
- Norman Plan at Winston Pointe - The Grove at Winston Pointe
- 315 Sugarpine Trail
- 77 Redpine Ct
- 14 Ct
- 36 Pink Iris Ct
- 37 Pink Iris Ct
- 54 E Fire Opal Ct
- 25 W Fire Opal Ct
- 49 W Fire Opal Ct
- 24 Pink Iris Ct
- 637 Marrian Dr
- 103 Liam St Unit 108
- 10 Forest Brook Way
- 1917 Hemlock Cir
- 3069 Day Flower Dr
- 127 Pullen Dr
- 124 Gregory Dr
- 203 Gregory Dr
- 2013 Coxwoods Rd
- 950 Parkside Village Dr
- 3049 Buttonwood Ln
- 47 Stallings Mill Loop
- 246 Verrazano Place
- 85 Scotch Bonnet Ridge
- 1001 Amelia Station Way
- 15 Fieldspar Ln
- 136 Wood Bend Ct
- 1070 Kenmore Dr
- 144 White Oak Garden Way
- 120 Biltmore Dr
- 209 Meadowbark Bend
- 100 Kildare Ct
- 16 Honeydew Way






