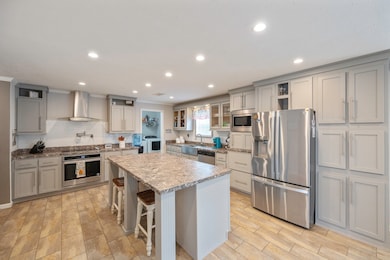195 Glen Rich Dr Parsons, TN 38363
Estimated payment $1,883/month
Highlights
- 1.98 Acre Lot
- No HOA
- Cooling Available
- Decaturville Elementary School Rated A-
- Porch
- Patio
About This Home
Welcome to this beautiful 2,280 sq ft manufactured home built in 2022, offering 4 bedrooms, 2 bathrooms, and an open floor plan designed for comfortable living. Inside, you'll find a large living room and a separate family room with eye-catching stone accents and automatic shades. The kitchen is a standout with stainless steel appliances, a large farm sink, a pot filler, a spacious island, and ample room for a full-size dining table. A separate utility room adds to the home's functionality. The primary suite features a generous walk-in closet and a luxurious bath with a soaking tub, oversized shower, and double vanities. Built with 2x6 exterior walls, 2x4 interior walls, upgraded insulation, and hurricane straps for added peace of mind. Step outside to enjoy a covered front porch and a back deck perfect for relaxing or entertaining. Sitting on nearly 2 acres with road frontage on three sides, the property also includes a 24x24 garage ideal for a shop or parking. A current survey is on file—move-in ready with space, quality, and comfort inside and out!
Property Details
Home Type
- Mobile/Manufactured
Est. Annual Taxes
- $1,328
Year Built
- Built in 2022
Lot Details
- 1.98 Acre Lot
Parking
- 1 Car Garage
Home Design
- Manufactured Home With Land
- Vinyl Siding
Interior Spaces
- 2,280 Sq Ft Home
- Property has 1 Level
- Ceiling Fan
- Crawl Space
Kitchen
- Microwave
- Dishwasher
Flooring
- Carpet
- Laminate
Bedrooms and Bathrooms
- 4 Main Level Bedrooms
- 2 Full Bathrooms
Outdoor Features
- Patio
- Porch
Schools
- Parsons Elementary School
- Decatur County Middle School
- Riverside High School
Utilities
- Cooling Available
- Central Heating
Community Details
- No Home Owners Association
Listing and Financial Details
- Assessor Parcel Number 053P C 01701 000
Map
Home Values in the Area
Average Home Value in this Area
Property History
| Date | Event | Price | Change | Sq Ft Price |
|---|---|---|---|---|
| 07/03/2025 07/03/25 | For Sale | $320,000 | -- | $140 / Sq Ft |
Source: Realtracs
MLS Number: 2928524
- 109 Durbin Ln
- 724 Tennessee Ave S
- 41 E 7th St
- 1907 Old Perryville Rd
- 869 W 4th St
- 55 Lancaster Ln
- 97 Griggs Ln
- 545 W 4th St
- 0 E Main St
- 0 E Main St Unit 242952
- 297 E Main St
- 0 Beech Ridge Rd
- 559 Oakville Cir
- 0 Gunn Gardens Place
- 208 W 2nd St
- x Highway 641 Hwy
- 279 Evans St
- 1 Tom Knight Rd
- 298 Florida Ave N







