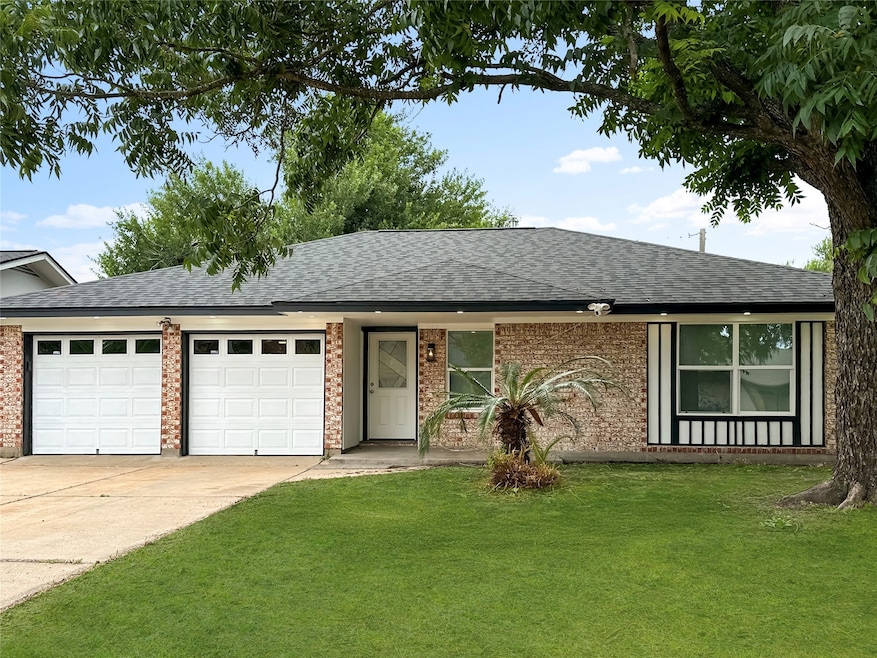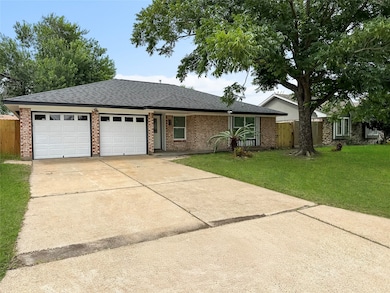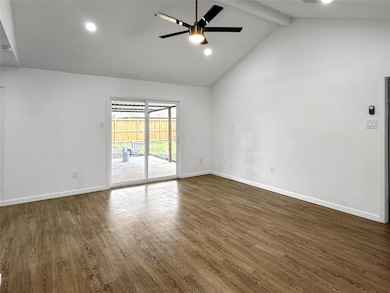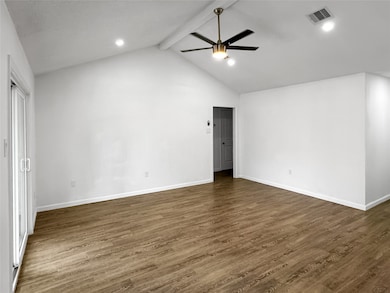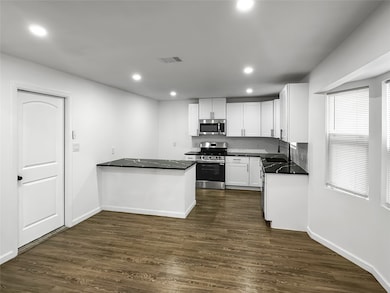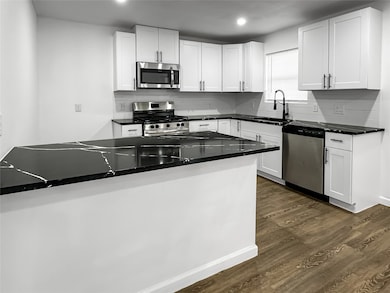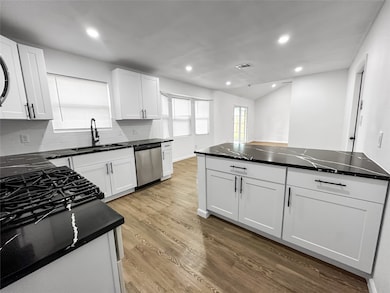
195 Hardwicke Rd Houston, TX 77060
Aldine NeighborhoodEstimated payment $1,676/month
Highlights
- Private Yard
- Community Pool
- 2 Car Attached Garage
- Thompson Elementary School Rated 9+
- Rear Porch
- Central Heating and Cooling System
About This Home
Welcome to this beautifully remodeled 3-bedroom, 2-bathroom home featuring a spacious 2-car garage and a large covered porch in the backyard, perfect for entertaining. Step inside to discover a bright and open layout with brand-new flooring, recessed lighting, fresh paint, and updated windows throughout. The heart of the home is the expanded kitchen, complete with a stylish island, new appliances, and contemporary finishes—perfect for cooking and gathering. Both bathrooms have been completely renovated with modern touches and quality craftsmanship.
Major upgrades include a new A/C and HVAC system, new roof, and updated electrical for added peace of mind.
Conveniently located near shopping, dining, and just minutes from I-45, this home offers both comfort and accessibility. Don’t miss this opportunity—schedule your private showing today!
Home Details
Home Type
- Single Family
Est. Annual Taxes
- $3,927
Year Built
- Built in 1967
Lot Details
- 6,540 Sq Ft Lot
- Private Yard
HOA Fees
- $25 Monthly HOA Fees
Parking
- 2 Car Attached Garage
- Garage Door Opener
Home Design
- Brick Exterior Construction
- Slab Foundation
- Composition Roof
Interior Spaces
- 1,343 Sq Ft Home
- 1-Story Property
- Ceiling Fan
- Laminate Flooring
- Washer and Electric Dryer Hookup
Kitchen
- Electric Oven
- Electric Cooktop
- Microwave
- Dishwasher
- Disposal
Bedrooms and Bathrooms
- 3 Bedrooms
- 2 Full Bathrooms
Eco-Friendly Details
- Energy-Efficient Windows with Low Emissivity
- Energy-Efficient HVAC
- Energy-Efficient Insulation
Schools
- Thompson Elementary School
- Stovall Middle School
- Aldine High School
Additional Features
- Rear Porch
- Central Heating and Cooling System
Community Details
Overview
- Association fees include recreation facilities
- Green Ridge North Community Association, Phone Number (832) 271-9745
- Green Ridge North Sec 03 Subdivision
Recreation
- Community Pool
Map
Home Values in the Area
Average Home Value in this Area
Tax History
| Year | Tax Paid | Tax Assessment Tax Assessment Total Assessment is a certain percentage of the fair market value that is determined by local assessors to be the total taxable value of land and additions on the property. | Land | Improvement |
|---|---|---|---|---|
| 2024 | $1 | $173,053 | $34,623 | $138,430 |
| 2023 | $1 | $171,542 | $35,310 | $136,232 |
| 2022 | $3,461 | $147,621 | $35,310 | $112,311 |
| 2021 | $3,295 | $132,618 | $12,840 | $119,778 |
| 2020 | $3,148 | $119,246 | $12,840 | $106,406 |
| 2019 | $3,111 | $116,324 | $12,840 | $103,484 |
| 2018 | $595 | $102,209 | $12,840 | $89,369 |
| 2017 | $2,533 | $102,209 | $12,840 | $89,369 |
| 2016 | $2,303 | $86,884 | $12,840 | $74,044 |
| 2015 | $473 | $84,618 | $12,840 | $71,778 |
| 2014 | $473 | $71,749 | $12,840 | $58,909 |
Property History
| Date | Event | Price | Change | Sq Ft Price |
|---|---|---|---|---|
| 07/16/2025 07/16/25 | Pending | -- | -- | -- |
| 07/13/2025 07/13/25 | For Sale | $239,000 | -- | $178 / Sq Ft |
Purchase History
| Date | Type | Sale Price | Title Company |
|---|---|---|---|
| Warranty Deed | -- | None Listed On Document |
Mortgage History
| Date | Status | Loan Amount | Loan Type |
|---|---|---|---|
| Previous Owner | $127,500 | Reverse Mortgage Home Equity Conversion Mortgage |
Similar Homes in Houston, TX
Source: Houston Association of REALTORS®
MLS Number: 83024632
APN: 1002800000002
- 140 Goodson Dr Unit 140
- 251 Goodson Dr
- 155 Coach Lamp Ln
- 143 Hollyvale Dr
- 14814 Mcleod Dr
- 15407 La Jolla Ln
- 15227 La Jolla Ln
- 14814 Elkins Rd
- 307 Sulky Trail St
- 135 Mill Stream Ln
- 255 Mcfarland Rd
- 236 Mcfarland Rd
- 15806 Sulky Trail Ct
- 375 Sulky Trail St
- 435 Coach Lamp Ln
- 0 E West Rd Unit 65652349
- 14803 Sunwick St
- 206 Hambrick Rd
- 522 Hollyvale Dr
- 380 Aldine Bender Rd
