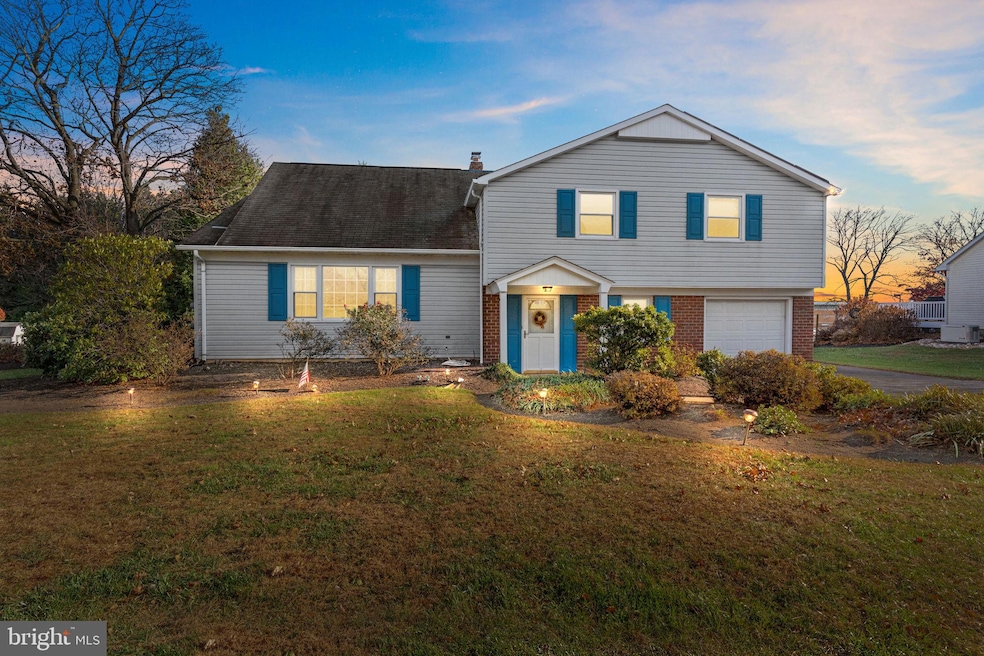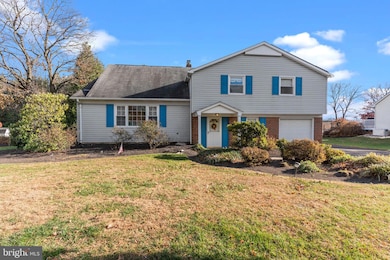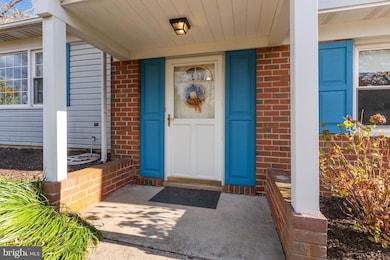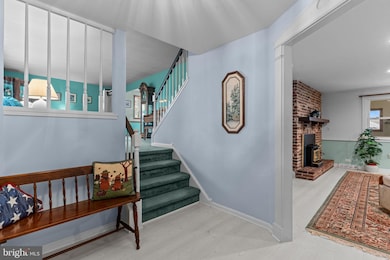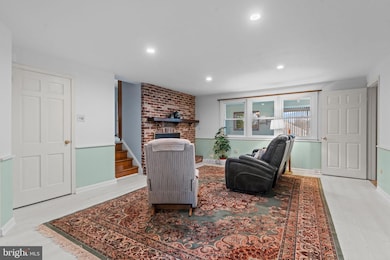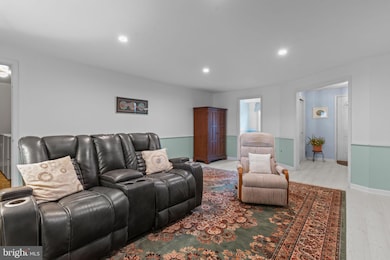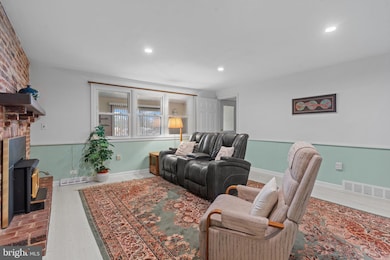
195 Harriet Rd Southampton, PA 18966
Estimated payment $3,670/month
Highlights
- Wood Flooring
- No HOA
- 1 Car Attached Garage
- Holland Middle School Rated A-
- Fireplace
- Laundry Room
About This Home
Welcome to this beautifully maintained 4-bedroom split-level home, lovingly cared for by the same owners for the past 35 years. Offering a warm and inviting layout, this property blends comfort, functionality, and timeless charm—perfect for today’s modern living. With 2 full bathrooms and 1 half bath, this home provides an ideal balance of space and convenience for any household. Step inside to find light-filled living areas, spacious bedrooms, and a floor plan that flows effortlessly from room to room. The lower level provides a cozy family room with a brick fireplace, laundry room, powder room and whirlpool room. Here you can also access the finished basement, perfect for a home gym, playroom, or additional entertainment space. Located in the highly sought-after Council Rock School District, this home offers exceptional educational opportunities. The quiet, established neighborhood is known for its pride of ownership and truly fantastic neighbors, creating a warm community feel from the moment you arrive. Outdoor enthusiasts will love the prime location adjacent to Churchville Elementary, where you’ll find basketball courts, baseball and soccer fields, playgrounds, and open community space—just steps from your front door. Whether it’s morning walks, weekend games, or after-school playtime, this setting enhances both lifestyle and convenience. Completing the property is a versatile oversized detached shed/garage, offering incredible bonus storage or the perfect workshop space. With its unbeatable location, long-term care, and thoughtful amenities, this home is a rare find—ready for its next owners to make it their own. Schedule your appointment today!
Listing Agent
(267) 307-0360 tom@thomaskennedygroup.com Real of Pennsylvania License #1754367 Listed on: 11/18/2025

Open House Schedule
-
Saturday, November 22, 202512:00 to 2:00 pm11/22/2025 12:00:00 PM +00:0011/22/2025 2:00:00 PM +00:00Add to Calendar
Home Details
Home Type
- Single Family
Est. Annual Taxes
- $6,101
Year Built
- Built in 1967
Lot Details
- 0.46 Acre Lot
- Lot Dimensions are 100.00 x 200.00
- Property is in very good condition
- Property is zoned R2
Parking
- 1 Car Attached Garage
- 6 Driveway Spaces
- Front Facing Garage
Home Design
- Split Level Home
- Brick Exterior Construction
- Block Foundation
- Pitched Roof
- Shingle Roof
- Vinyl Siding
Interior Spaces
- Property has 2 Levels
- Fireplace
- Finished Basement
Flooring
- Wood
- Carpet
- Ceramic Tile
Bedrooms and Bathrooms
- 4 Bedrooms
Laundry
- Laundry Room
- Laundry on main level
Accessible Home Design
- More Than Two Accessible Exits
Utilities
- Forced Air Heating and Cooling System
- Heating System Uses Oil
- 200+ Amp Service
- Electric Water Heater
Community Details
- No Home Owners Association
- Hillcrest Farms Subdivision
Listing and Financial Details
- Coming Soon on 11/21/25
- Tax Lot 193
- Assessor Parcel Number 31-046-193
Map
Home Values in the Area
Average Home Value in this Area
Tax History
| Year | Tax Paid | Tax Assessment Tax Assessment Total Assessment is a certain percentage of the fair market value that is determined by local assessors to be the total taxable value of land and additions on the property. | Land | Improvement |
|---|---|---|---|---|
| 2025 | $5,855 | $30,400 | $5,560 | $24,840 |
| 2024 | $5,855 | $30,400 | $5,560 | $24,840 |
| 2023 | $5,518 | $30,400 | $5,560 | $24,840 |
| 2022 | $5,468 | $30,400 | $5,560 | $24,840 |
| 2021 | $5,295 | $30,400 | $5,560 | $24,840 |
| 2020 | $5,176 | $30,400 | $5,560 | $24,840 |
| 2019 | $4,954 | $30,400 | $5,560 | $24,840 |
| 2018 | $4,866 | $30,400 | $5,560 | $24,840 |
| 2017 | $4,678 | $30,400 | $5,560 | $24,840 |
| 2016 | $4,678 | $30,400 | $5,560 | $24,840 |
| 2015 | -- | $30,400 | $5,560 | $24,840 |
| 2014 | -- | $30,400 | $5,560 | $24,840 |
Purchase History
| Date | Type | Sale Price | Title Company |
|---|---|---|---|
| Deed | $175,000 | -- | |
| Quit Claim Deed | -- | -- |
About the Listing Agent

Thomas Kennedy is one of the leading Realtors in Bucks County, PA, known for delivering record-setting results in residential real estate sales. Specializing in luxury homes, estates, and family residences throughout Yardley, Doylestown, Newtown, and the entire Bucks County region, Thomas combines deep local market expertise with innovative marketing strategies to help clients achieve the highest possible value. As the founder of the Thomas Kennedy Group, he is recognized for his negotiation
Thomas' Other Listings
Source: Bright MLS
MLS Number: PABU2109228
APN: 31-046-193
- 258 Katie Dr
- 11 Grant Dr
- 1739 Mcnelis Dr
- 675 E Street Rd
- 415 New Rd
- 48 Parry Way
- 46 Parry Way
- 4022 Wyncoop Ct Unit 11
- 69 Taylors Way
- 1233 Spencer Rd
- 35019 Bennett Place Unit 9
- 109 Hopkins Ct Unit 747A
- 105 Hopkins Ct Unit 744A
- 1107 Bennett Place
- 11013 Bennett Place Unit 5
- 49 Plumly Way
- 1153 Greeley Ave
- 507 Potters Ct Unit 74
- 1023 Oakwood Dr Unit 1
- 1023 Oakwood Dr Unit 2
