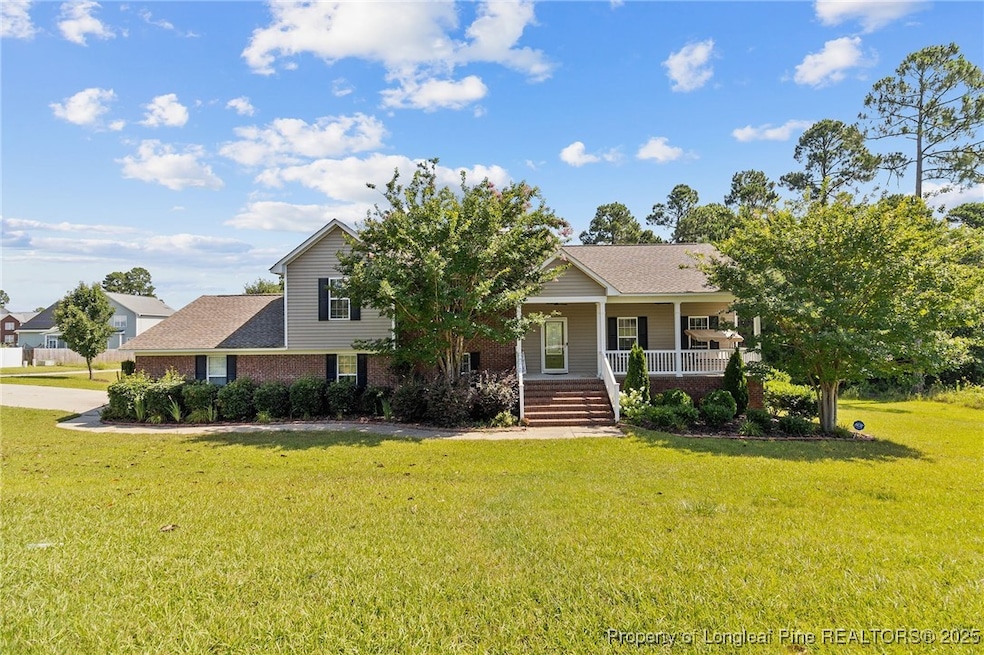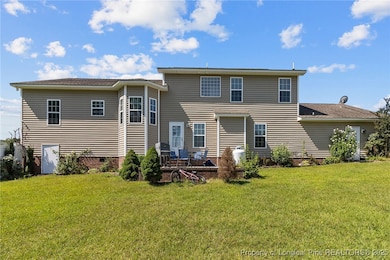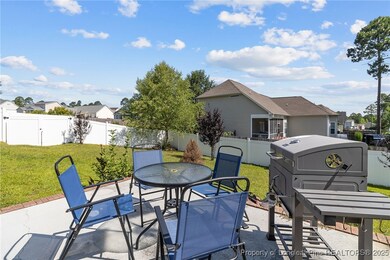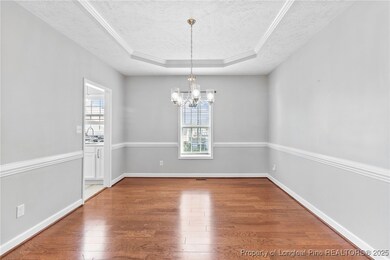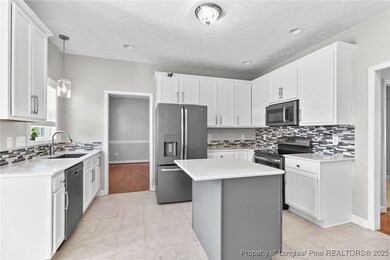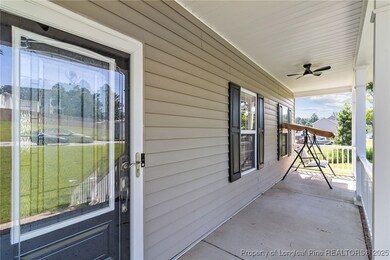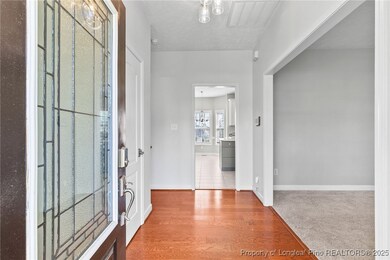195 Hester Place Cameron, NC 28326
Estimated payment $1,979/month
Highlights
- Wood Flooring
- Secondary Bathroom Jetted Tub
- Corner Lot
- Main Floor Primary Bedroom
- Separate Formal Living Room
- No HOA
About This Home
Nestled on a spacious corner lot in the charming Richmond Park subdivision is a beautifully maintained tri-level home This residence features 4 bedrooms and 3 full bathrooms, including a luxurious primary suite on the main level. Step through the welcoming foyer into an open-concept living space with formal dining, a cozy family room complete with a fireplace, and a kitchen that shines with countertops, tile backsplash, stainless steel appliances, and an island with casual dining nook. Outside, you'll find a serene covered patio and meticulously landscaped yard enclosed with vinyl fencing—ideal for enjoying quiet days or entertaining friends. Welcome Home! AGENTS-not a member of MLS? Call Showing Time for access/disclosures.
Listing Agent
KELLER WILLIAMS REALTY (FAYETTEVILLE) License #C14691 Listed on: 07/11/2025

Home Details
Home Type
- Single Family
Est. Annual Taxes
- $2,030
Year Built
- Built in 2008
Lot Details
- Privacy Fence
- Fenced
- Corner Lot
- Zoning described as RA-20 - Residential Agricultural
Parking
- 2 Car Attached Garage
- Side Facing Garage
Home Design
- Split Level Home
- Tri-Level Property
- Brick Veneer
Interior Spaces
- 2,263 Sq Ft Home
- Ceiling Fan
- Fireplace Features Masonry
- Gas Fireplace
- Separate Formal Living Room
- Formal Dining Room
- Crawl Space
Kitchen
- Breakfast Area or Nook
- Microwave
- Dishwasher
- Kitchen Island
- Disposal
Flooring
- Wood
- Carpet
- Tile
Bedrooms and Bathrooms
- 4 Bedrooms
- Primary Bedroom on Main
- Walk-In Closet
- 3 Full Bathrooms
- Double Vanity
- Private Water Closet
- Secondary Bathroom Jetted Tub
- Bathtub with Shower
- Walk-in Shower
Laundry
- Laundry on main level
- Washer and Dryer Hookup
Outdoor Features
- Patio
- Front Porch
Schools
- Overhills Middle School
- Overhills Senior High School
Utilities
- Central Air
- Heat Pump System
Community Details
- No Home Owners Association
- Richmond Park Subdivision
Listing and Financial Details
- Tax Lot 136
- Assessor Parcel Number 09956506028253
Map
Home Values in the Area
Average Home Value in this Area
Tax History
| Year | Tax Paid | Tax Assessment Tax Assessment Total Assessment is a certain percentage of the fair market value that is determined by local assessors to be the total taxable value of land and additions on the property. | Land | Improvement |
|---|---|---|---|---|
| 2025 | $2,030 | $273,513 | $0 | $0 |
| 2024 | $2,030 | $273,513 | $0 | $0 |
| 2023 | $1,710 | $273,513 | $0 | $0 |
| 2022 | $1,350 | $273,513 | $0 | $0 |
| 2021 | $1,350 | $190,370 | $0 | $0 |
| 2020 | $1,350 | $190,370 | $0 | $0 |
| 2019 | $1,726 | $190,370 | $0 | $0 |
| 2018 | $1,306 | $190,370 | $0 | $0 |
| 2017 | $1,688 | $190,370 | $0 | $0 |
| 2016 | $1,813 | $205,050 | $0 | $0 |
| 2015 | $1,813 | $205,050 | $0 | $0 |
| 2014 | $1,813 | $205,050 | $0 | $0 |
Property History
| Date | Event | Price | List to Sale | Price per Sq Ft | Prior Sale |
|---|---|---|---|---|---|
| 11/19/2025 11/19/25 | Pending | -- | -- | -- | |
| 07/31/2025 07/31/25 | For Sale | $345,000 | 0.0% | $152 / Sq Ft | |
| 07/29/2025 07/29/25 | Pending | -- | -- | -- | |
| 07/11/2025 07/11/25 | For Sale | $345,000 | +6.2% | $152 / Sq Ft | |
| 09/17/2024 09/17/24 | Sold | $325,000 | -2.4% | $140 / Sq Ft | View Prior Sale |
| 08/13/2024 08/13/24 | Pending | -- | -- | -- | |
| 08/02/2024 08/02/24 | Price Changed | $333,000 | -1.5% | $144 / Sq Ft | |
| 07/16/2024 07/16/24 | For Sale | $338,000 | +118.1% | $146 / Sq Ft | |
| 01/19/2016 01/19/16 | Sold | $155,000 | 0.0% | $70 / Sq Ft | View Prior Sale |
| 12/07/2015 12/07/15 | Pending | -- | -- | -- | |
| 11/30/2015 11/30/15 | For Sale | $155,000 | -- | $70 / Sq Ft |
Purchase History
| Date | Type | Sale Price | Title Company |
|---|---|---|---|
| Warranty Deed | $325,000 | Single Source Real Estate Serv | |
| Special Warranty Deed | -- | -- | |
| Trustee Deed | $157,342 | None Available | |
| Warranty Deed | $219,500 | -- |
Mortgage History
| Date | Status | Loan Amount | Loan Type |
|---|---|---|---|
| Open | $331,987 | VA | |
| Previous Owner | $223,912 | VA |
Source: Longleaf Pine REALTORS®
MLS Number: 745965
APN: 09956506 0282 53
