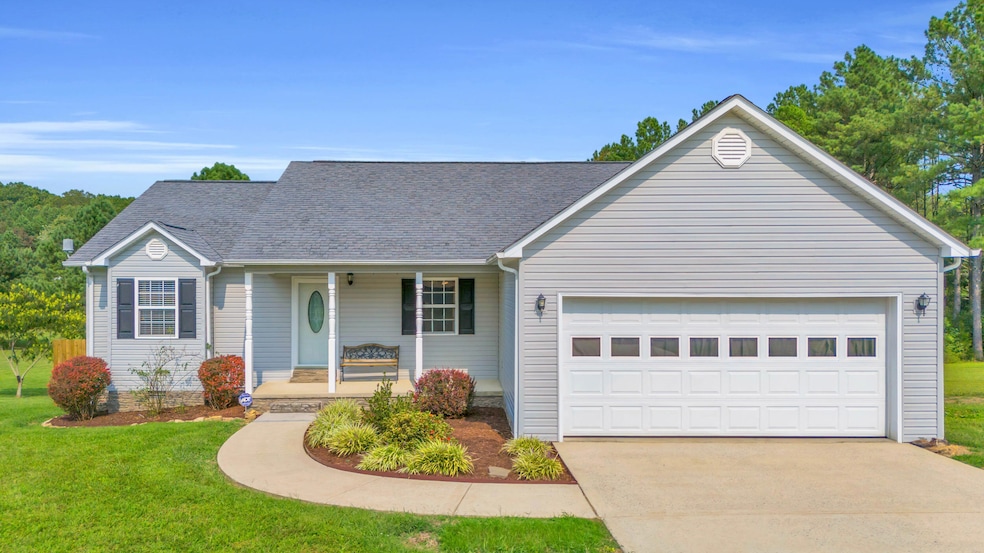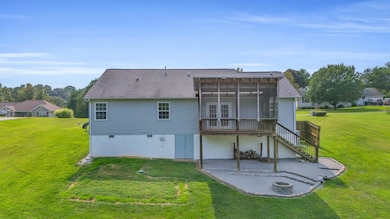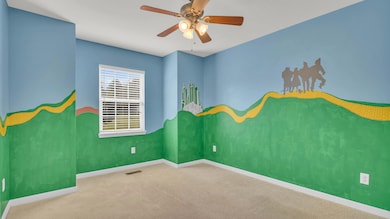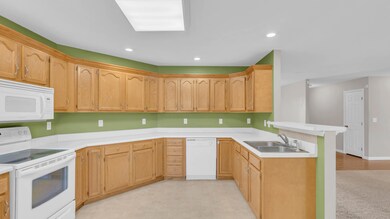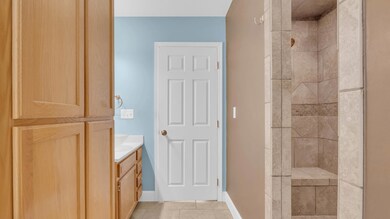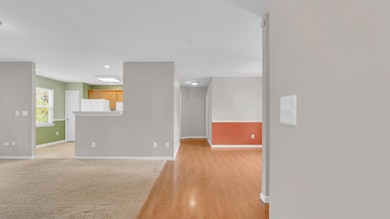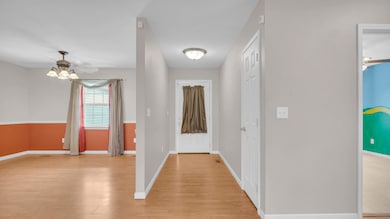195 Howard Cir Dayton, TN 37321
Estimated payment $1,780/month
Highlights
- Deck
- Ranch Style House
- No HOA
- Rural View
- Private Yard
- Rear Porch
About This Home
This 3 bedroom, 2 bath home in Dayton, TN offers 1,500 sq ft of open, inviting living space designed for the way you actually live. The layout flows seamlessly from the living room to the kitchen and dining area, making it easy to host friends or enjoy quiet nights in. The primary suite feels like a retreat with its oversized bedroom, dual sinks, and custom tile shower. Two additional bedrooms give you options for family, guests, or a home office - one even features a bold Wizard of Oz - inspired mural with the Yellow Brick Road, bringing a unique, creative touch you won't find anywhere else.
Outdoor living takes center stage here. The screened-in porch is perfect for coffee mornings or sunset evenings, overlooking a fantastic yard with space to play, garden, or gather. Under the deck, a built-in fire pit area creates the ultimate hangout spot for fall nights. The sellers have invested in practical upgrades too: an encapsulated crawlspace for efficiency and durability, plus extra storage to keep everything in its place. Located just minutes from the Tennessee River, parks, and all the conveniences of Dayton, this home blends comfort, character, and lifestyle in one package.
Home Details
Home Type
- Single Family
Est. Annual Taxes
- $800
Year Built
- Built in 2005
Lot Details
- 0.73 Acre Lot
- Property fronts a county road
- Rural Setting
- Private Yard
Parking
- 2 Car Attached Garage
- Parking Available
- Front Facing Garage
- Garage Door Opener
- Driveway
Home Design
- Ranch Style House
- Shingle Roof
- Vinyl Siding
Interior Spaces
- 1,514 Sq Ft Home
- Ceiling Fan
- Awning
- Rural Views
- Security System Owned
- Laundry Room
Kitchen
- Electric Oven
- Dishwasher
Flooring
- Carpet
- Tile
Bedrooms and Bathrooms
- 3 Bedrooms
- 2 Full Bathrooms
Outdoor Features
- Deck
- Screened Patio
- Fire Pit
- Rain Gutters
- Rear Porch
Schools
- Frazier Elementary School
- Rhea County Middle School
- Rhea County High School
Utilities
- Central Heating and Cooling System
- Heating System Uses Natural Gas
- Gas Water Heater
- Septic Tank
Community Details
- No Home Owners Association
- Hidden Hollow Subdivision
Listing and Financial Details
- Assessor Parcel Number 070g A 038.00
Map
Home Values in the Area
Average Home Value in this Area
Tax History
| Year | Tax Paid | Tax Assessment Tax Assessment Total Assessment is a certain percentage of the fair market value that is determined by local assessors to be the total taxable value of land and additions on the property. | Land | Improvement |
|---|---|---|---|---|
| 2024 | $800 | $59,300 | $10,000 | $49,300 |
| 2023 | $797 | $35,325 | $3,500 | $31,825 |
| 2022 | $797 | $35,325 | $3,500 | $31,825 |
| 2021 | $797 | $35,325 | $3,500 | $31,825 |
| 2020 | $775 | $35,325 | $3,500 | $31,825 |
| 2019 | $775 | $34,375 | $3,500 | $30,875 |
| 2018 | $680 | $30,950 | $3,500 | $27,450 |
| 2017 | $680 | $30,950 | $3,500 | $27,450 |
| 2016 | $680 | $30,950 | $3,500 | $27,450 |
| 2015 | $650 | $30,950 | $3,500 | $27,450 |
| 2014 | $650 | $31,025 | $3,500 | $27,525 |
| 2013 | -- | $31,025 | $3,500 | $27,525 |
Property History
| Date | Event | Price | List to Sale | Price per Sq Ft |
|---|---|---|---|---|
| 11/06/2025 11/06/25 | Price Changed | $325,000 | -4.1% | $215 / Sq Ft |
| 11/06/2025 11/06/25 | For Sale | $339,000 | +4.3% | $224 / Sq Ft |
| 10/17/2025 10/17/25 | Price Changed | $325,000 | -4.4% | $215 / Sq Ft |
| 09/10/2025 09/10/25 | For Sale | $339,900 | -- | $225 / Sq Ft |
Purchase History
| Date | Type | Sale Price | Title Company |
|---|---|---|---|
| Warranty Deed | $134,000 | -- | |
| Deed | $127,066 | -- | |
| Deed | $113,500 | -- | |
| Warranty Deed | -- | -- | |
| Deed | -- | -- | |
| Warranty Deed | $10,800 | -- | |
| Warranty Deed | $246,000 | -- |
Mortgage History
| Date | Status | Loan Amount | Loan Type |
|---|---|---|---|
| Open | $138,860 | Commercial | |
| Previous Owner | $119,000 | No Value Available |
Source: Greater Chattanooga REALTORS®
MLS Number: 1520251
APN: 070G-A-038.00
- 124 Pine Ridge Dr
- 2796 Smyrna Rd
- Lot 7 Smyrna Rd
- 0 Vaughn Mill Rd Unit 1520206
- 1702 Pleasant Rd
- 000 Pete Worthington Rd
- 290 J L Davis Ln
- 1095 Fugate Rd
- 1154 Concord Ln
- 0 Old Washington Hwy Unit 1317837
- 0 Old Washington Hwy Unit RTC3012916
- 0 Old Washington Hwy Unit 1521866
- 0 Old Washington Hwy Unit 20254736
- 0 Pete Worthington Rd Unit 1523852
- 0 Pete Worthington Rd Unit RTC3043828
- 0 Pete Worthington Rd Unit 20255353
- 0 Pete Worthington Rd Unit 1321615
- 2930 Smyrna Heights Rd
- 145 Deer Ridge Dr Unit 3
- 471 Idaho Ave
- 129 County Road 102
- 2886 Possum Trot Rd
- 1399 Whites Creek Rd
- 918 Rocky Mount Rd
- 122 Creamery Way
- 123 Englewood Rd New Rd
- 8272 Vandever Rd
- 717 Howard St
- 108 Atlantic St-106 108 110 St
- 108 Atlantic St
- 237 County Road 266
- 8473 Hiwassee St NW
- 11800 Dolly Pond Rd
- 500 S Winds Dr
- 11932 Dayton Pike
- 2268 Lusk Loop Rd
- 8005 Cherokee Trail
- 5029 Solar Ln NW
