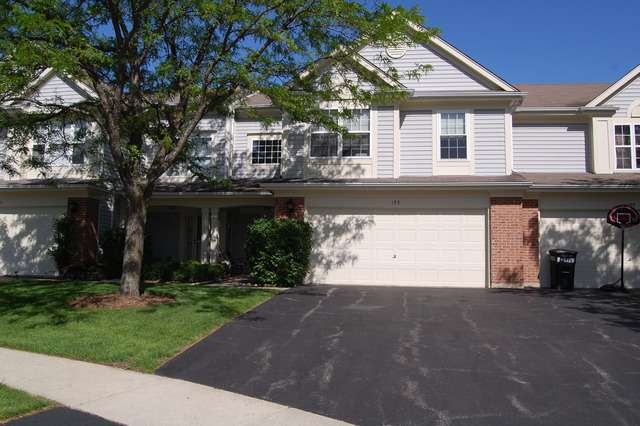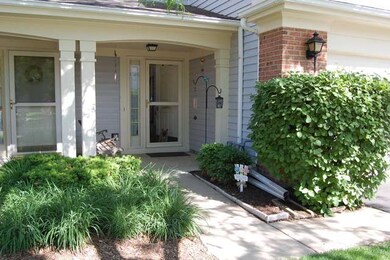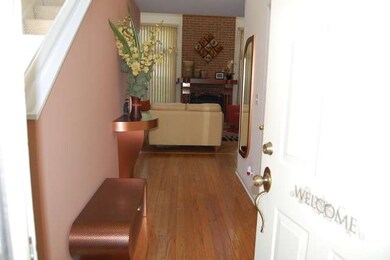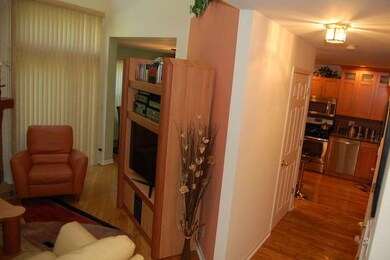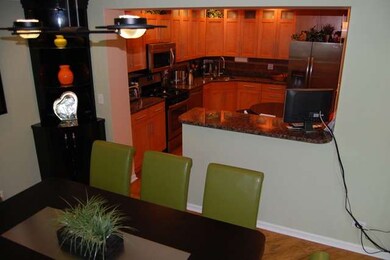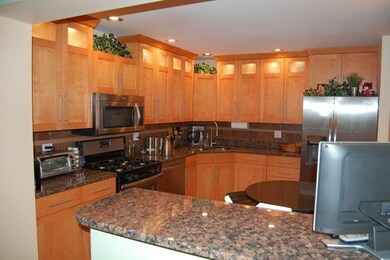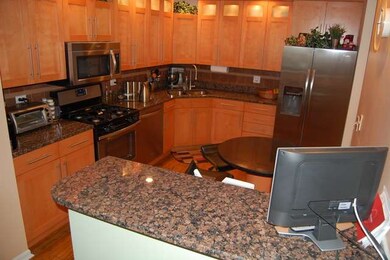
195 Island Ct Schaumburg, IL 60193
West Schaumburg NeighborhoodHighlights
- Vaulted Ceiling
- Stainless Steel Appliances
- Attached Garage
- Wood Flooring
- Skylights
- Breakfast Bar
About This Home
As of January 2016Fabulous remodeled & spacious townhouse with hardwood floors,modern custom kitchen cabinets,brand new SS appls,granite ct.You walk in and won't be disappointed,floor to ceiling brick fireplace,skylites,vaulted ceiling in the foyer&living room.Quiet,safe cul de sac location with 2 pools,2 tennis courts.Entry chandelier not included.Some of the custom made furniture which makes this house very unique may stay!
Last Agent to Sell the Property
Justyna Leszczynska
Negotiable Realty Services, In License #475136978 Listed on: 08/23/2015
Townhouse Details
Home Type
- Townhome
Est. Annual Taxes
- $4,944
Year Built
- 1993
HOA Fees
- $250 per month
Parking
- Attached Garage
- Parking Included in Price
Home Design
- Vinyl Siding
Interior Spaces
- Vaulted Ceiling
- Skylights
- Wood Burning Fireplace
- Attached Fireplace Door
- Gas Log Fireplace
- Wood Flooring
Kitchen
- Breakfast Bar
- Oven or Range
- <<microwave>>
- Dishwasher
- Stainless Steel Appliances
- Kitchen Island
Bedrooms and Bathrooms
- Primary Bathroom is a Full Bathroom
- Dual Sinks
Laundry
- Laundry on upper level
- Dryer
- Washer
Utilities
- Forced Air Heating and Cooling System
- Heating System Uses Gas
- Lake Michigan Water
Community Details
- Pets Allowed
Listing and Financial Details
- Homeowner Tax Exemptions
Ownership History
Purchase Details
Home Financials for this Owner
Home Financials are based on the most recent Mortgage that was taken out on this home.Purchase Details
Home Financials for this Owner
Home Financials are based on the most recent Mortgage that was taken out on this home.Purchase Details
Home Financials for this Owner
Home Financials are based on the most recent Mortgage that was taken out on this home.Similar Homes in the area
Home Values in the Area
Average Home Value in this Area
Purchase History
| Date | Type | Sale Price | Title Company |
|---|---|---|---|
| Warranty Deed | $229,000 | Saturn Title Llc | |
| Warranty Deed | -- | 1St American Title | |
| Trustee Deed | $98,333 | -- |
Mortgage History
| Date | Status | Loan Amount | Loan Type |
|---|---|---|---|
| Previous Owner | $160,000 | Unknown | |
| Previous Owner | $25,000 | Stand Alone Second | |
| Previous Owner | $46,500 | Credit Line Revolving | |
| Previous Owner | $146,000 | Unknown | |
| Previous Owner | $146,000 | No Value Available | |
| Previous Owner | $131,500 | No Value Available |
Property History
| Date | Event | Price | Change | Sq Ft Price |
|---|---|---|---|---|
| 06/19/2025 06/19/25 | For Sale | $399,896 | +74.6% | $247 / Sq Ft |
| 01/29/2016 01/29/16 | Sold | $229,000 | -4.2% | $143 / Sq Ft |
| 12/23/2015 12/23/15 | Pending | -- | -- | -- |
| 08/23/2015 08/23/15 | For Sale | $239,000 | -- | $149 / Sq Ft |
Tax History Compared to Growth
Tax History
| Year | Tax Paid | Tax Assessment Tax Assessment Total Assessment is a certain percentage of the fair market value that is determined by local assessors to be the total taxable value of land and additions on the property. | Land | Improvement |
|---|---|---|---|---|
| 2024 | $4,944 | $20,872 | $3,749 | $17,123 |
| 2023 | $4,803 | $20,872 | $3,749 | $17,123 |
| 2022 | $4,803 | $20,872 | $3,749 | $17,123 |
| 2021 | $4,659 | $17,490 | $4,568 | $12,922 |
| 2020 | $4,677 | $17,490 | $4,568 | $12,922 |
| 2019 | $4,712 | $19,612 | $4,568 | $15,044 |
| 2018 | $4,987 | $15,490 | $3,983 | $11,507 |
| 2017 | $4,947 | $15,490 | $3,983 | $11,507 |
| 2016 | $3,891 | $15,490 | $3,983 | $11,507 |
| 2015 | $3,661 | $13,804 | $3,514 | $10,290 |
| 2014 | $3,634 | $13,804 | $3,514 | $10,290 |
| 2013 | $3,509 | $13,804 | $3,514 | $10,290 |
Agents Affiliated with this Home
-
Dave Goddard

Seller's Agent in 2025
Dave Goddard
Garry Real Estate
(630) 310-8315
1 in this area
131 Total Sales
-
Candy Goddard

Seller Co-Listing Agent in 2025
Candy Goddard
Garry Real Estate
(630) 992-5477
1 in this area
106 Total Sales
-
J
Seller's Agent in 2016
Justyna Leszczynska
Negotiable Realty Services, In
-
Laura Levin
L
Buyer's Agent in 2016
Laura Levin
Core Realty & Investments, Inc
57 Total Sales
Map
Source: Midwest Real Estate Data (MRED)
MLS Number: MRD09019525
APN: 06-24-202-032-1235
- 141 Crescent Ln Unit 147241
- 200 Chesterfield Ct Unit D
- 78 Holmes Way Unit W1
- 156 Holmes Way Unit 186221
- 21 Ashburn Ct Unit A-V1
- 164 Hazelnut Dr
- 1233 Clematis Dr
- 373 Wisteria Dr Unit 3B
- 531 East Ave
- 202 Teak Ln Unit 3A
- 226 Sierra Pass Dr Unit 62262
- 253 Sierra Pass Dr Unit 302533
- 216 Charleston Ct Unit 8
- 267 Juniper Cir
- 353 Pembroke Ct Unit 2
- 266 Sierra Pass Dr Unit 92662
- 285 Sheffield Dr Unit 19181
- 521 Newberry Dr
- 322 Winfield Ct Unit 19131
- 308 Glen Leven Ct
