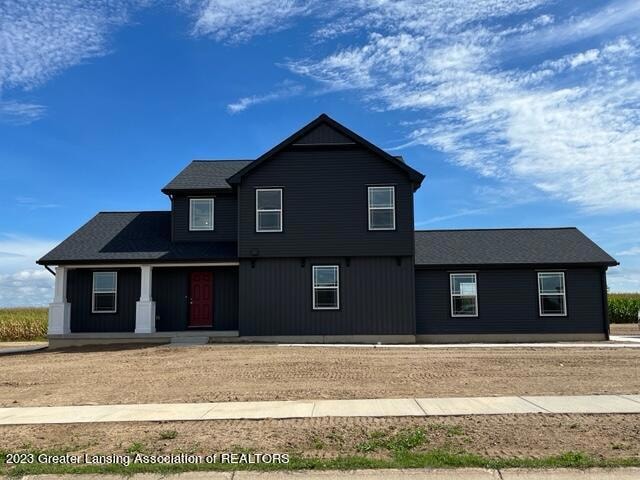
Highlights
- New Construction
- Main Floor Primary Bedroom
- Great Room
- Open Floorplan
- High Ceiling
- Granite Countertops
About This Home
As of September 2023The 'Pinecrest' by Oak Ridge Homes is a floor plan you will want to see! Inquire for a full list of our new construction inventory. This lovely plan has first floor master with 4 bedrooms, 2 and a half baths and first floor laundry! 2-story great room with floor to ceiling windows! All Oak Ridge homes are built with high standards in mind! 2 x 6 construction, 95% efficient furnace, designer kitchens and much more. Upgrading is an option! Interested in building a custom home? For more details inquire today!! Disclaimer: Photos could be of a previous model and may depict upgrades.
Last Agent to Sell the Property
Impact Real Estate License #6502370949 Listed on: 09/11/2023
Home Details
Home Type
- Single Family
Est. Annual Taxes
- $7,680
Year Built
- Built in 2022 | New Construction
Lot Details
- 0.29 Acre Lot
- Lot Dimensions are 125x104
- Level Lot
Parking
- 2 Car Attached Garage
- Garage Door Opener
Home Design
- Shingle Roof
- Vinyl Siding
- Stone Exterior Construction
Interior Spaces
- 1,766 Sq Ft Home
- 1.5-Story Property
- Open Floorplan
- High Ceiling
- Ceiling Fan
- Recessed Lighting
- Gas Fireplace
- Double Pane Windows
- <<energyStarQualifiedWindowsToken>>
- Insulated Windows
- Window Screens
- Entrance Foyer
- Great Room
- Living Room
- Dining Room
Kitchen
- Eat-In Kitchen
- <<microwave>>
- Dishwasher
- Granite Countertops
- Disposal
Flooring
- Carpet
- Laminate
- Vinyl
Bedrooms and Bathrooms
- 4 Bedrooms
- Primary Bedroom on Main
- Dual Closets
- Walk-In Closet
- Double Vanity
Laundry
- Laundry Room
- Laundry on main level
Basement
- Basement Fills Entire Space Under The House
- Stubbed For A Bathroom
- Basement Window Egress
Home Security
- Carbon Monoxide Detectors
- Fire and Smoke Detector
Outdoor Features
- Covered patio or porch
Utilities
- Forced Air Heating and Cooling System
- Heating System Uses Natural Gas
- 200+ Amp Service
- Cable TV Available
Community Details
- Gemstone Subdivision
Ownership History
Purchase Details
Similar Homes in Alma, MI
Home Values in the Area
Average Home Value in this Area
Purchase History
| Date | Type | Sale Price | Title Company |
|---|---|---|---|
| Quit Claim Deed | -- | -- |
Property History
| Date | Event | Price | Change | Sq Ft Price |
|---|---|---|---|---|
| 09/11/2023 09/11/23 | For Sale | $332,015 | 0.0% | $188 / Sq Ft |
| 09/08/2023 09/08/23 | Sold | $332,015 | +5007.9% | $188 / Sq Ft |
| 09/08/2023 09/08/23 | Pending | -- | -- | -- |
| 04/06/2023 04/06/23 | Sold | $6,500 | -58.1% | -- |
| 03/02/2022 03/02/22 | For Sale | $15,500 | +138.5% | -- |
| 02/26/2022 02/26/22 | Off Market | $6,500 | -- | -- |
| 03/08/2019 03/08/19 | For Sale | $15,500 | +138.5% | -- |
| 02/27/2019 02/27/19 | Off Market | $6,500 | -- | -- |
| 05/17/2017 05/17/17 | For Sale | $15,500 | -- | -- |
Tax History Compared to Growth
Tax History
| Year | Tax Paid | Tax Assessment Tax Assessment Total Assessment is a certain percentage of the fair market value that is determined by local assessors to be the total taxable value of land and additions on the property. | Land | Improvement |
|---|---|---|---|---|
| 2025 | $297 | $142,800 | $0 | $0 |
| 2024 | $297 | $138,900 | $0 | $0 |
| 2023 | -- | $4,500 | $0 | $0 |
| 2022 | -- | $4,600 | $0 | $0 |
| 2021 | -- | $5,700 | $0 | $0 |
| 2020 | -- | $5,700 | $0 | $0 |
| 2019 | -- | $7,800 | $0 | $0 |
| 2018 | -- | $7,800 | $0 | $0 |
| 2017 | -- | $6,200 | $0 | $0 |
| 2016 | -- | $6,100 | $0 | $0 |
| 2015 | -- | $9,100 | $0 | $0 |
| 2014 | -- | $9,100 | $0 | $0 |
| 2013 | -- | $8,100 | $0 | $0 |
Agents Affiliated with this Home
-
Scott Atkinson
S
Seller's Agent in 2025
Scott Atkinson
Impact Real Estate
(989) 445-0183
44 Total Sales
-
Tracy Snyder
T
Seller's Agent in 2023
Tracy Snyder
Impact Real Estate
(517) 528-2238
431 Total Sales
-
Adam Vibber

Seller's Agent in 2023
Adam Vibber
CENTURY 21 LEE-MAC REALTY
(989) 560-3069
180 Total Sales
Map
Source: Greater Lansing Association of Realtors®
MLS Number: 275934
APN: 51-010-144-00
- 198 Jade Ct
- 237 Gemstone Dr
- 247 Gemstone Dr
- 267 Gemstone Dr
- 274 Gemstone Dr
- 277 Gemstone Dr
- 345 Gemstone Dr
- 365 Gemstone Dr
- 248 Ruby Ct
- 385 Gemstone Dr
- 278 Ruby Ct
- 324 E Hillcrest St
- 251 Rockingham Ave
- 140 S State St
- 219 Grafton Ave
- 127 Grafton Ave
- 147 Valley Ave
- 186 Westview Dr
- 190 Westview Dr
- 411 S Grover Ave Unit 11
