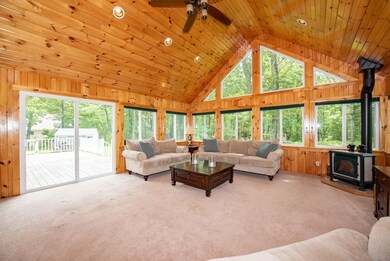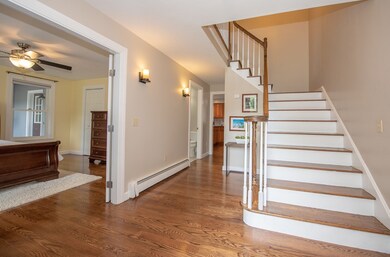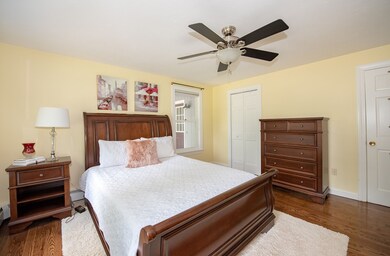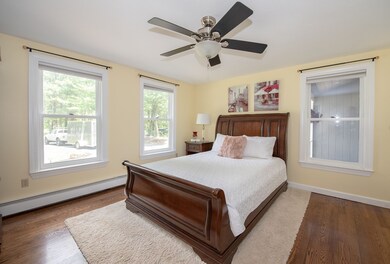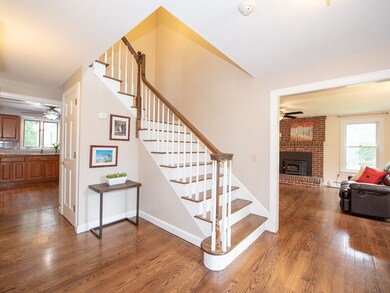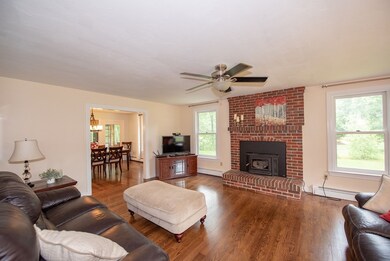
195 Kaleva Rd Lancaster, MA 01523
Highlights
- Landscaped Professionally
- Deck
- Balcony
- Luther Burbank Middle School Rated A-
- Wood Flooring
- Porch
About This Home
As of May 2020This beautiful classic NE Colonial home has sought after first-floor bedroom with full bath! Nicely sized family room with fireplace, formal dining room, eat in kitchen with stainless steel appliances, access to the oversized deck and beautiful hardwood floors. The light and bright living room with vaulted ceilings and walls of windows completes first floor. Second floor boasts large master bedroom, walk in closet and updated bath. Two additional bedrooms and 2nd full bath completes this floor. Additional space in large guest room above the garage with full bath and separate entrance.The plush yard, large deck, mature trees, proximity to Fort Pond and the Kaleva Club makes this home special the perfect combination to raise a family and entertaining guests. Recent improvements include new roof, furnace, hot water heater, Mass Save energy efficient updates, refinished hardwood floors and carpet throughout. Find your way home to 195 Kaleva Rd.
Last Agent to Sell the Property
Ralph Wiechmann
Barrett Sotheby's International Realty Listed on: 03/02/2020
Home Details
Home Type
- Single Family
Est. Annual Taxes
- $12,720
Year Built
- Built in 1990
Lot Details
- Year Round Access
- Landscaped Professionally
Parking
- 2 Car Garage
Interior Spaces
- Central Vacuum
- Whole House Fan
- Basement
Kitchen
- Range
- Microwave
- Dishwasher
Flooring
- Wood
- Wall to Wall Carpet
- Tile
Outdoor Features
- Balcony
- Deck
- Storage Shed
- Porch
Utilities
- Hot Water Baseboard Heater
- Heating System Uses Oil
- Private Sewer
- Cable TV Available
Listing and Financial Details
- Assessor Parcel Number M:001.0 B:0000 L:0018.D
Ownership History
Purchase Details
Home Financials for this Owner
Home Financials are based on the most recent Mortgage that was taken out on this home.Purchase Details
Home Financials for this Owner
Home Financials are based on the most recent Mortgage that was taken out on this home.Purchase Details
Home Financials for this Owner
Home Financials are based on the most recent Mortgage that was taken out on this home.Similar Homes in the area
Home Values in the Area
Average Home Value in this Area
Purchase History
| Date | Type | Sale Price | Title Company |
|---|---|---|---|
| Not Resolvable | $507,000 | None Available | |
| Not Resolvable | $445,500 | -- | |
| Deed | $388,500 | -- |
Mortgage History
| Date | Status | Loan Amount | Loan Type |
|---|---|---|---|
| Open | $350,000 | New Conventional | |
| Previous Owner | $34,000 | Credit Line Revolving | |
| Previous Owner | $436,500 | VA | |
| Previous Owner | $29,000 | No Value Available | |
| Previous Owner | $302,000 | Stand Alone Refi Refinance Of Original Loan | |
| Previous Owner | $306,500 | Stand Alone Second | |
| Previous Owner | $310,800 | Purchase Money Mortgage | |
| Previous Owner | $308,750 | No Value Available | |
| Previous Owner | $218,000 | No Value Available | |
| Previous Owner | $25,000 | No Value Available | |
| Previous Owner | $99,000 | No Value Available |
Property History
| Date | Event | Price | Change | Sq Ft Price |
|---|---|---|---|---|
| 05/29/2020 05/29/20 | Sold | $507,000 | +1.4% | $186 / Sq Ft |
| 03/20/2020 03/20/20 | Pending | -- | -- | -- |
| 03/15/2020 03/15/20 | For Sale | $500,000 | 0.0% | $184 / Sq Ft |
| 03/14/2020 03/14/20 | Pending | -- | -- | -- |
| 03/02/2020 03/02/20 | For Sale | $500,000 | +12.2% | $184 / Sq Ft |
| 05/16/2016 05/16/16 | Sold | $445,500 | -3.1% | $164 / Sq Ft |
| 03/09/2016 03/09/16 | Pending | -- | -- | -- |
| 02/29/2016 02/29/16 | For Sale | $459,900 | -- | $169 / Sq Ft |
Tax History Compared to Growth
Tax History
| Year | Tax Paid | Tax Assessment Tax Assessment Total Assessment is a certain percentage of the fair market value that is determined by local assessors to be the total taxable value of land and additions on the property. | Land | Improvement |
|---|---|---|---|---|
| 2025 | $12,720 | $787,100 | $117,800 | $669,300 |
| 2024 | $12,603 | $721,800 | $109,600 | $612,200 |
| 2023 | $11,732 | $682,500 | $99,700 | $582,800 |
| 2022 | $11,462 | $589,300 | $102,400 | $486,900 |
| 2021 | $10,234 | $512,200 | $102,400 | $409,800 |
| 2020 | $9,542 | $480,700 | $102,400 | $378,300 |
| 2019 | $3,962 | $460,600 | $102,400 | $358,200 |
| 2018 | $8,649 | $432,900 | $102,400 | $330,500 |
| 2016 | $7,691 | $393,400 | $101,500 | $291,900 |
| 2015 | $7,211 | $384,400 | $101,500 | $282,900 |
| 2014 | $6,876 | $363,600 | $101,500 | $262,100 |
Agents Affiliated with this Home
-
R
Seller's Agent in 2020
Ralph Wiechmann
Barrett Sotheby's International Realty
-

Buyer's Agent in 2020
Tracy Sladen
LAER Realty Partners
(978) 870-7572
1 in this area
35 Total Sales
-

Seller's Agent in 2016
Eileen Wright
Keller Williams Realty North Central
(978) 502-5890
13 in this area
92 Total Sales
-
L
Buyer's Agent in 2016
Leslie Thomas
Barrett Sotheby's International Realty
Map
Source: MLS Property Information Network (MLS PIN)
MLS Number: 72626817
APN: LANC-000010-000000-000018D
- 9 Perry Rd
- 6 Turner Ln
- 27 Mountain Laurel Ln
- 260 Fort Pond Rd
- 2028 Lunenburg Rd
- 724 Old Union Turnpike
- 55 Fire Road 10
- 17 Apple Rock Way
- 0 Windsor Rd
- 1480 Lancaster Ave
- 44 Fire Road 12
- 35 Mcgovern Blvd
- 12 Easter Brook Rd
- 1 Windsor Rd
- 151 Flynn Rd
- 3 Brandywine Ln
- 65 Hill Top Dr
- 1497 Lunenburg Rd
- 18 Connors Way
- 9 Winter Hill Rd

