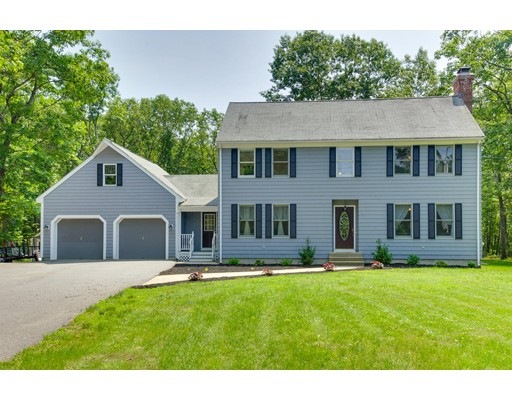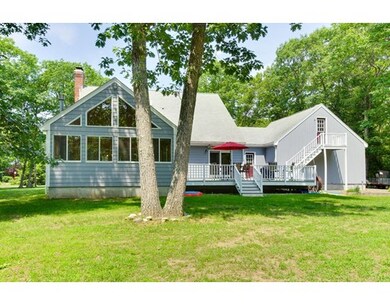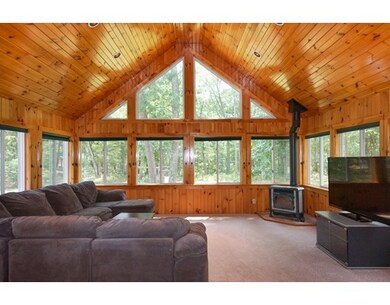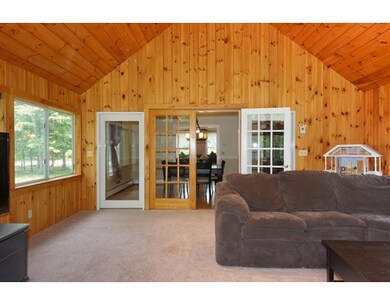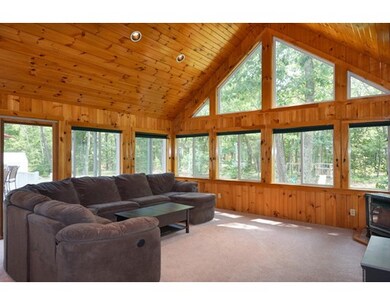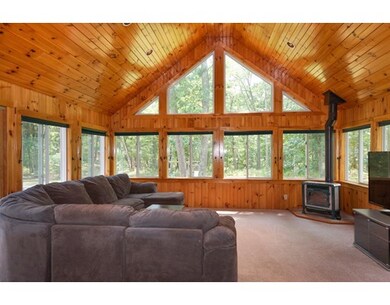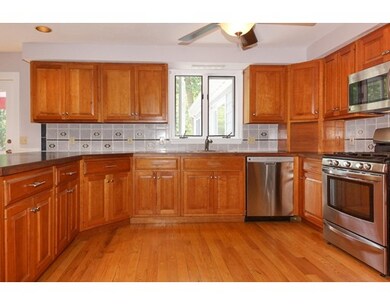
195 Kaleva Rd Lancaster, MA 01523
About This Home
As of May 2020Situated between Turner's Pond and Fort Pond, with winter pond views, is this sensational versatile colonial in great neighborhood of young homes and situated on level .9 acre lot great for family use and gardens. This appealing family home complements today's lifestyle and offers dramatic multi-windowed cathedral ceiling family room warmed by gas stove with French doors and highlighted with clerestory windows. The large fireplaced living room flows into foyer as does the convenient first floor bedroom with double entry bath while the 23' kitchen has an abundance of cherry cabinets, tiled backsplash, stainless appliances and a sunny dining area. The tiled mudroom with laundry leads to the oversized garage. The upper level with updated baths, features the master bedroom with walk-in closet and large bath. The two other bedrooms share the main bath. The home office above the garage is a great get-away space with a full bath. The large deck leads to the grassy back yard and shed.
Last Agent to Sell the Property
Keller Williams Realty North Central Listed on: 02/29/2016

Last Buyer's Agent
Leslie Thomas
Barrett Sotheby's International Realty License #456000724
Home Details
Home Type
Single Family
Est. Annual Taxes
$12,720
Year Built
1990
Lot Details
0
Listing Details
- Lot Description: Paved Drive, Cleared, Level
- Property Type: Single Family
- Year Round: Yes
- Special Features: None
- Property Sub Type: Detached
- Year Built: 1990
Interior Features
- Appliances: Range, Dishwasher
- Fireplaces: 1
- Has Basement: Yes
- Fireplaces: 1
- Primary Bathroom: Yes
- Number of Rooms: 9
- Amenities: Tennis Court, Walk/Jog Trails, Stables, Conservation Area, Highway Access, House of Worship, Private School, Public School
- Electric: 200 Amps
- Energy: Insulated Windows
- Flooring: Tile, Wall to Wall Carpet, Hardwood
- Insulation: Fiberglass
- Interior Amenities: Central Vacuum, Security System, Cable Available, Whole House Fan
- Basement: Full
- Bedroom 2: Second Floor, 12X10
- Bedroom 3: Second Floor, 12X13
- Bedroom 4: First Floor, 13X13
- Bathroom #1: First Floor, 5X6
- Bathroom #2: Second Floor, 5X9
- Bathroom #3: Second Floor, 5X12
- Kitchen: First Floor, 12X23
- Laundry Room: First Floor
- Living Room: First Floor, 14X19
- Master Bedroom: Second Floor, 14X17
- Master Bedroom Description: Bathroom - Full, Closet - Walk-in, Flooring - Wall to Wall Carpet
- Dining Room: First Floor, 12X14
- Family Room: First Floor, 20X18
- Oth1 Room Name: Home Office
- Oth1 Dimen: 12X23
- Oth1 Dscrp: Bathroom - Full
- Oth2 Room Name: Mud Room
- Oth3 Room Name: Bathroom
- Oth3 Dscrp: Bathroom - Full
Exterior Features
- Roof: Asphalt/Fiberglass Shingles
- Construction: Frame
- Exterior: Shingles, Wood
- Exterior Features: Deck, Storage Shed, Garden Area
- Foundation: Poured Concrete
Garage/Parking
- Garage Parking: Attached, Garage Door Opener, Work Area
- Garage Spaces: 2
- Parking: Off-Street
- Parking Spaces: 8
Utilities
- Heating: Hot Water Baseboard, Oil, Propane
- Heat Zones: 2
- Hot Water: Tankless
- Utility Connections: for Gas Range, Washer Hookup
- Sewer: Private Sewerage
- Water: Private Water
Schools
- Elementary School: Mary Rowlandson
- Middle School: Luther Burbank
- High School: Nashoba Reg.
Lot Info
- Assessor Parcel Number: M:001.0 B:0000 L:0018.D
- Zoning: Res
Multi Family
- Foundation: 39x33+20x19+24
Ownership History
Purchase Details
Home Financials for this Owner
Home Financials are based on the most recent Mortgage that was taken out on this home.Purchase Details
Home Financials for this Owner
Home Financials are based on the most recent Mortgage that was taken out on this home.Purchase Details
Home Financials for this Owner
Home Financials are based on the most recent Mortgage that was taken out on this home.Similar Homes in Lancaster, MA
Home Values in the Area
Average Home Value in this Area
Purchase History
| Date | Type | Sale Price | Title Company |
|---|---|---|---|
| Not Resolvable | $507,000 | None Available | |
| Not Resolvable | $445,500 | -- | |
| Deed | $388,500 | -- |
Mortgage History
| Date | Status | Loan Amount | Loan Type |
|---|---|---|---|
| Open | $350,000 | New Conventional | |
| Previous Owner | $34,000 | Credit Line Revolving | |
| Previous Owner | $436,500 | VA | |
| Previous Owner | $29,000 | No Value Available | |
| Previous Owner | $302,000 | Stand Alone Refi Refinance Of Original Loan | |
| Previous Owner | $306,500 | Stand Alone Second | |
| Previous Owner | $310,800 | Purchase Money Mortgage | |
| Previous Owner | $308,750 | No Value Available | |
| Previous Owner | $218,000 | No Value Available | |
| Previous Owner | $25,000 | No Value Available | |
| Previous Owner | $99,000 | No Value Available |
Property History
| Date | Event | Price | Change | Sq Ft Price |
|---|---|---|---|---|
| 05/29/2020 05/29/20 | Sold | $507,000 | +1.4% | $186 / Sq Ft |
| 03/20/2020 03/20/20 | Pending | -- | -- | -- |
| 03/15/2020 03/15/20 | For Sale | $500,000 | 0.0% | $184 / Sq Ft |
| 03/14/2020 03/14/20 | Pending | -- | -- | -- |
| 03/02/2020 03/02/20 | For Sale | $500,000 | +12.2% | $184 / Sq Ft |
| 05/16/2016 05/16/16 | Sold | $445,500 | -3.1% | $164 / Sq Ft |
| 03/09/2016 03/09/16 | Pending | -- | -- | -- |
| 02/29/2016 02/29/16 | For Sale | $459,900 | -- | $169 / Sq Ft |
Tax History Compared to Growth
Tax History
| Year | Tax Paid | Tax Assessment Tax Assessment Total Assessment is a certain percentage of the fair market value that is determined by local assessors to be the total taxable value of land and additions on the property. | Land | Improvement |
|---|---|---|---|---|
| 2025 | $12,720 | $787,100 | $117,800 | $669,300 |
| 2024 | $12,603 | $721,800 | $109,600 | $612,200 |
| 2023 | $11,732 | $682,500 | $99,700 | $582,800 |
| 2022 | $11,462 | $589,300 | $102,400 | $486,900 |
| 2021 | $10,234 | $512,200 | $102,400 | $409,800 |
| 2020 | $9,542 | $480,700 | $102,400 | $378,300 |
| 2019 | $3,962 | $460,600 | $102,400 | $358,200 |
| 2018 | $8,649 | $432,900 | $102,400 | $330,500 |
| 2016 | $7,691 | $393,400 | $101,500 | $291,900 |
| 2015 | $7,211 | $384,400 | $101,500 | $282,900 |
| 2014 | $6,876 | $363,600 | $101,500 | $262,100 |
Agents Affiliated with this Home
-
R
Seller's Agent in 2020
Ralph Wiechmann
Barrett Sotheby's International Realty
-

Buyer's Agent in 2020
Tracy Sladen
LAER Realty Partners
(978) 870-7572
1 in this area
35 Total Sales
-

Seller's Agent in 2016
Eileen Wright
Keller Williams Realty North Central
(978) 502-5890
13 in this area
92 Total Sales
-
L
Buyer's Agent in 2016
Leslie Thomas
Barrett Sotheby's International Realty
Map
Source: MLS Property Information Network (MLS PIN)
MLS Number: 71964639
APN: LANC-000010-000000-000018D
- 9 Perry Rd
- 6 Turner Ln
- 27 Mountain Laurel Ln
- 260 Fort Pond Rd
- 2028 Lunenburg Rd
- 724 Old Union Turnpike
- 55 Fire Road 10
- 17 Apple Rock Way
- 0 Windsor Rd
- 1480 Lancaster Ave
- 44 Fire Road 12
- 35 Mcgovern Blvd
- 12 Easter Brook Rd
- 1 Windsor Rd
- 151 Flynn Rd
- 3 Brandywine Ln
- 65 Hill Top Dr
- 1497 Lunenburg Rd
- 18 Connors Way
- 9 Winter Hill Rd
