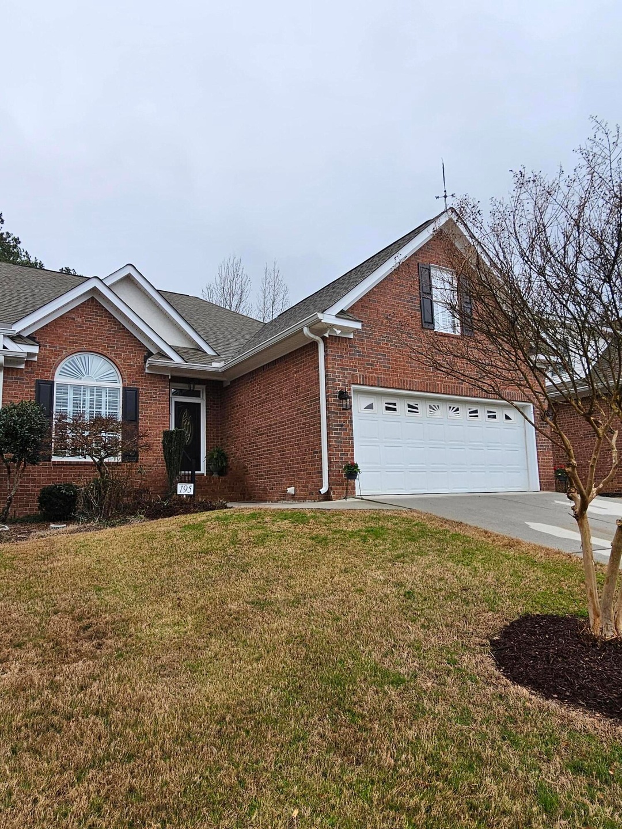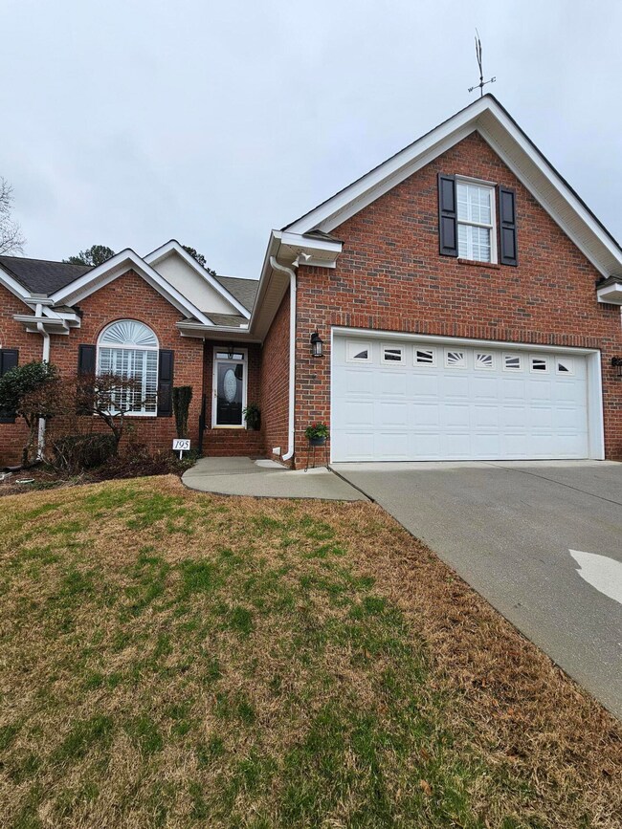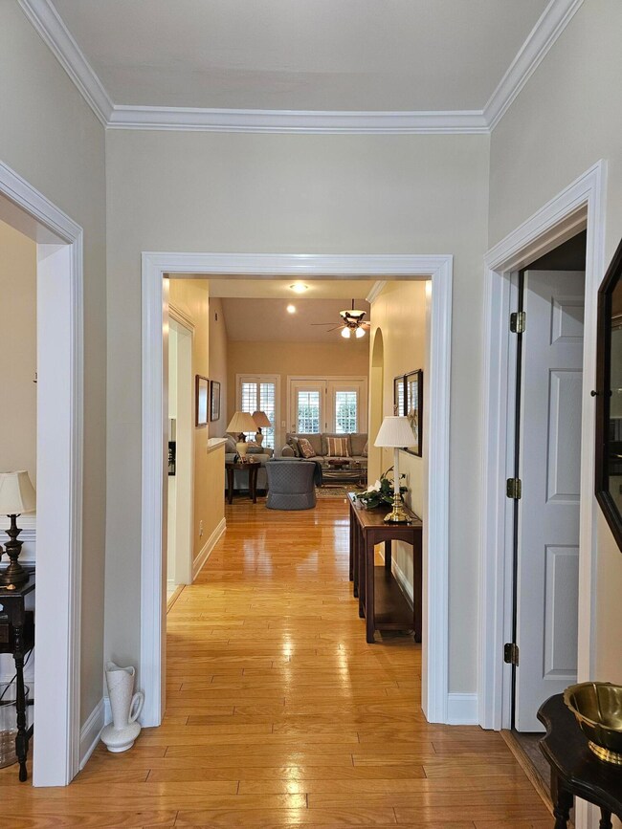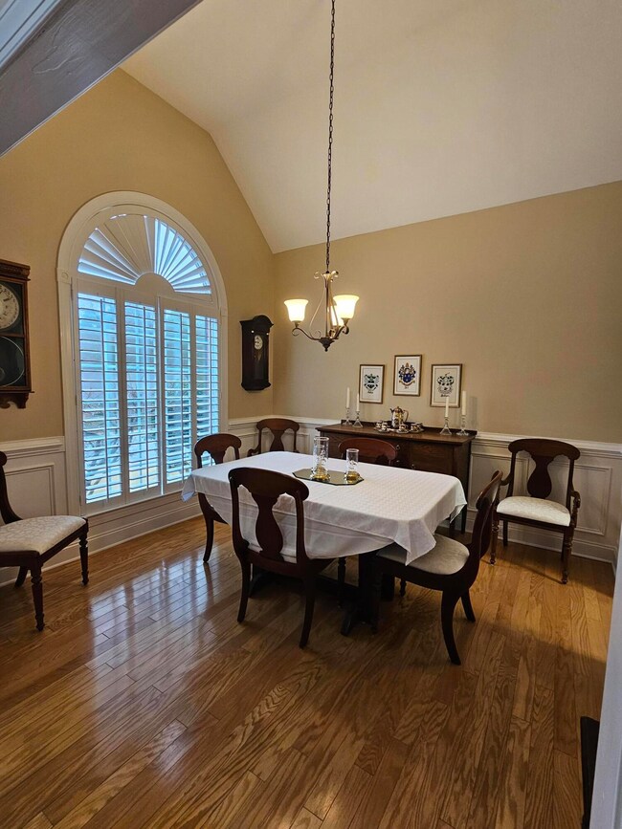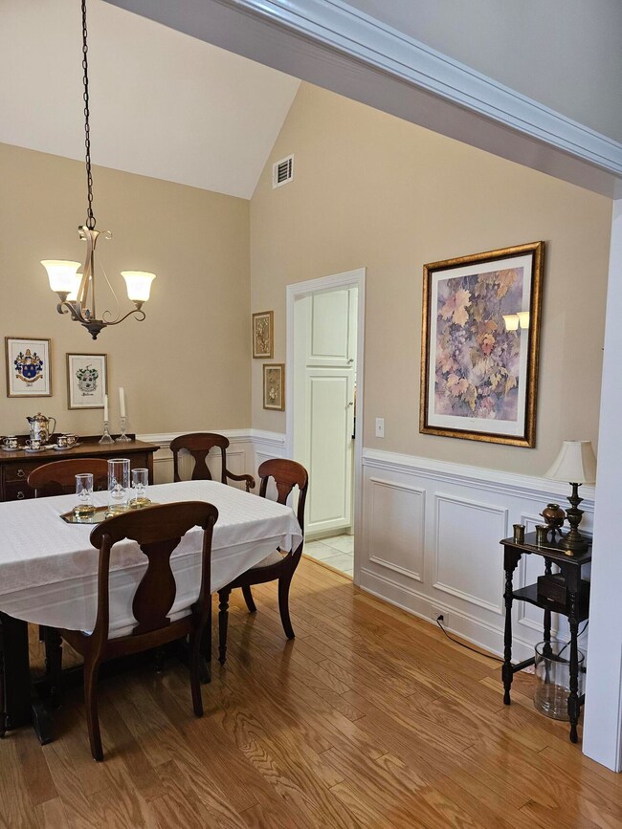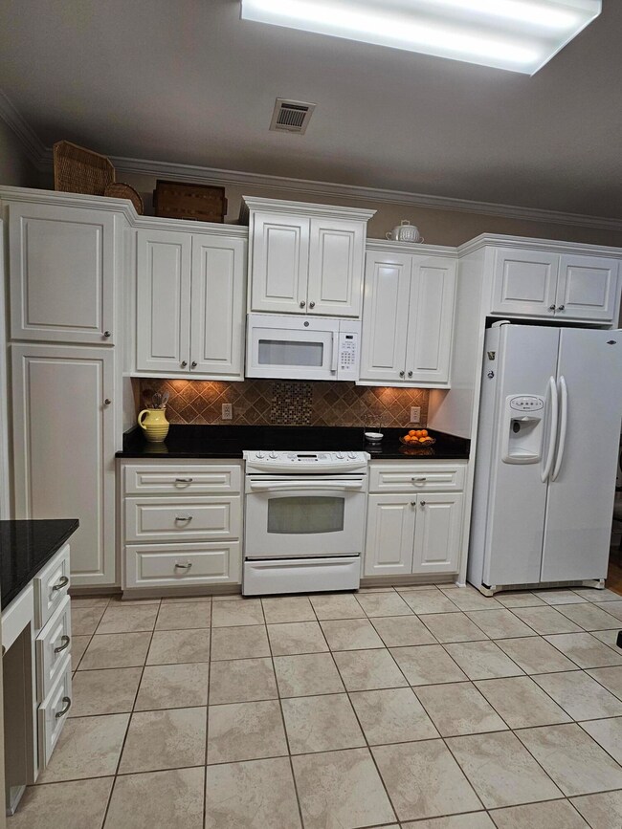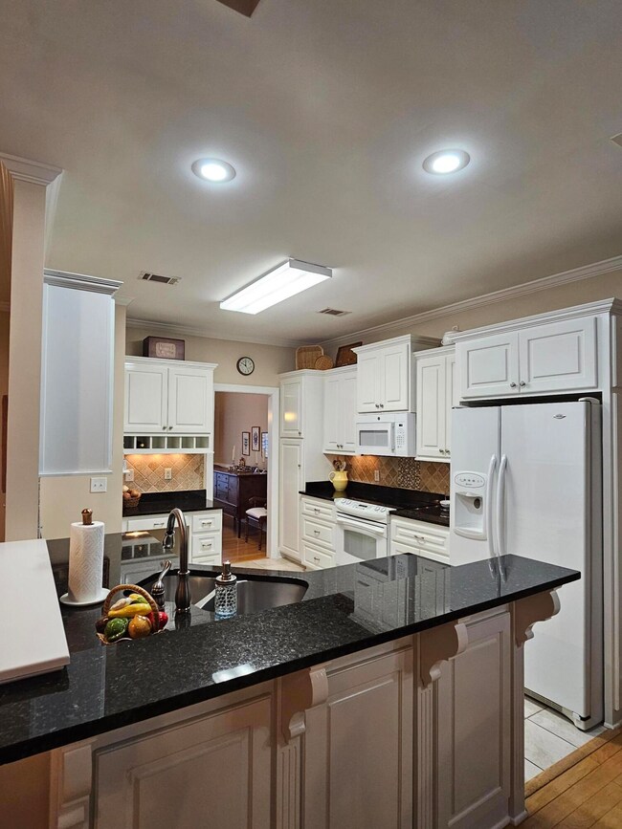
195 Khaki Ct Aiken, SC 29803
Woodside NeighborhoodEstimated Value: $312,000 - $375,000
Highlights
- Cathedral Ceiling
- Main Floor Primary Bedroom
- Breakfast Room
- Wood Flooring
- Solid Surface Countertops
- Cul-De-Sac
About This Home
As of April 2024This well maintined Villa is move-in ready. Home boasts high ceilings in the Living and Dining Room, four bedrooms and three full baths, and main level Primary with tray ceiling. This home also has Season Room/Sun Porch, granite countertops, and beautiful plantastion shutters throughout, and many other high appointments. This one will not last long so make your appointment today! If schools and measurements are important, buyer must verify.
Last Agent to Sell the Property
Aiken Properties, Inc. License #SC104349 Listed on: 02/23/2024
Townhouse Details
Home Type
- Townhome
Est. Annual Taxes
- $1,031
Year Built
- Built in 2006
Lot Details
- 3,049 Sq Ft Lot
- Cul-De-Sac
- Fenced
- Landscaped
- Lot Has A Rolling Slope
- Front Yard Sprinklers
HOA Fees
- $190 Monthly HOA Fees
Parking
- 2 Car Garage
- Garage Door Opener
- Driveway
Home Design
- Villa
- Brick Veneer
- Slab Foundation
- Shingle Roof
- Composition Roof
Interior Spaces
- 1,946 Sq Ft Home
- 2-Story Property
- Cathedral Ceiling
- Ceiling Fan
- Gas Fireplace
- Insulated Windows
- Window Treatments
- Living Room with Fireplace
- Breakfast Room
- Formal Dining Room
Kitchen
- Breakfast Bar
- Range
- Microwave
- Dishwasher
- Solid Surface Countertops
- Snack Bar or Counter
- Disposal
Flooring
- Wood
- Carpet
- Ceramic Tile
Bedrooms and Bathrooms
- 4 Bedrooms
- Primary Bedroom on Main
- Walk-In Closet
- 3 Full Bathrooms
Laundry
- Dryer
- Washer
Attic
- Attic Floors
- Storage In Attic
- Partially Finished Attic
Home Security
Outdoor Features
- Screened Patio
- Porch
Utilities
- Forced Air Heating and Cooling System
- Heating System Uses Gas
- Heating System Uses Natural Gas
- Underground Utilities
- Electric Water Heater
- Internet Available
- Cable TV Available
Listing and Financial Details
- Assessor Parcel Number 123-15-16-002
- Seller Concessions Not Offered
Community Details
Overview
- Springstone Villas Subdivision
Security
- Storm Doors
- Fire and Smoke Detector
Ownership History
Purchase Details
Home Financials for this Owner
Home Financials are based on the most recent Mortgage that was taken out on this home.Purchase Details
Home Financials for this Owner
Home Financials are based on the most recent Mortgage that was taken out on this home.Purchase Details
Purchase Details
Home Financials for this Owner
Home Financials are based on the most recent Mortgage that was taken out on this home.Similar Homes in Aiken, SC
Home Values in the Area
Average Home Value in this Area
Purchase History
| Date | Buyer | Sale Price | Title Company |
|---|---|---|---|
| Vestal Patricia D | $325,000 | None Listed On Document | |
| Glenn K Bell Living Trust | $305,000 | -- | |
| Hutchinson James O | $259,900 | Attorney | |
| Wassen Kurt O | $255,900 | None Available |
Mortgage History
| Date | Status | Borrower | Loan Amount |
|---|---|---|---|
| Previous Owner | Glenn K Bell Living Trust | $274,500 | |
| Previous Owner | Hutchinson Shelvie | $50,000 | |
| Previous Owner | Wassen Kurt O | $75,000 |
Property History
| Date | Event | Price | Change | Sq Ft Price |
|---|---|---|---|---|
| 04/02/2024 04/02/24 | Sold | $325,000 | 0.0% | $167 / Sq Ft |
| 03/29/2024 03/29/24 | Pending | -- | -- | -- |
| 02/23/2024 02/23/24 | For Sale | $325,000 | +6.6% | $167 / Sq Ft |
| 10/18/2022 10/18/22 | Sold | $305,000 | 0.0% | $157 / Sq Ft |
| 10/07/2022 10/07/22 | Pending | -- | -- | -- |
| 08/15/2022 08/15/22 | For Sale | $305,000 | -- | $157 / Sq Ft |
Tax History Compared to Growth
Tax History
| Year | Tax Paid | Tax Assessment Tax Assessment Total Assessment is a certain percentage of the fair market value that is determined by local assessors to be the total taxable value of land and additions on the property. | Land | Improvement |
|---|---|---|---|---|
| 2023 | $1,031 | $12,280 | $1,400 | $271,960 |
| 2022 | $787 | $9,650 | $0 | $0 |
| 2021 | $788 | $9,650 | $0 | $0 |
| 2020 | $694 | $7,000 | $0 | $0 |
| 2019 | $694 | $7,000 | $0 | $0 |
| 2018 | $434 | $7,000 | $800 | $6,200 |
| 2017 | $661 | $0 | $0 | $0 |
| 2016 | $662 | $0 | $0 | $0 |
| 2015 | $999 | $0 | $0 | $0 |
| 2014 | $1,001 | $0 | $0 | $0 |
| 2013 | -- | $0 | $0 | $0 |
Agents Affiliated with this Home
-
Melanie Inabinet

Seller's Agent in 2024
Melanie Inabinet
Aiken Properties, Inc.
(803) 617-9405
5 in this area
44 Total Sales
-
Aiken Living Team

Buyer's Agent in 2024
Aiken Living Team
Aiken Properties, Inc.
(803) 634-4403
6 in this area
43 Total Sales
Map
Source: Aiken Association of REALTORS®
MLS Number: 210454
APN: 123-15-16-002
- 208 Sessions Dr
- 5260 Whiskey Rd
- 15 Erskine Ln
- 123 Antietam Dr
- 115 Antietam Dr
- 201 Sessions Dr
- 000 Hunters Glen Rd
- 109 Glen Haven Cir
- 121 Glen Haven Cir
- 3010 Stanhope Dr
- 9122 Canyon Row
- 9108 Canyon Row
- 9076 Canyon Row
- 9058 Canyon Row
- 9040 Canyon Row
- 3063 Fancy Trail
- 3054 Fancy Trail
- 101 Century Ln
- 9077 Canyon Row
- 213 Riverbank Way
