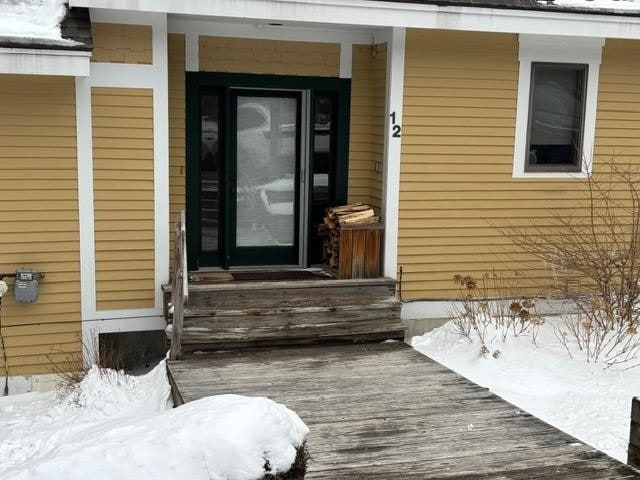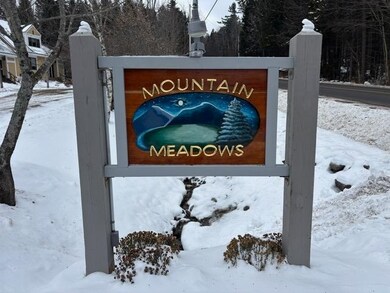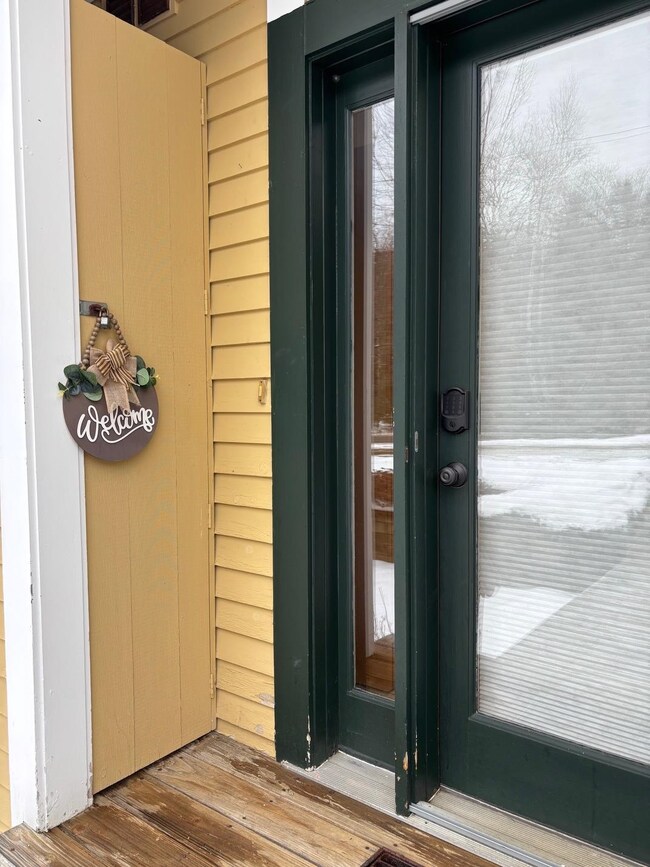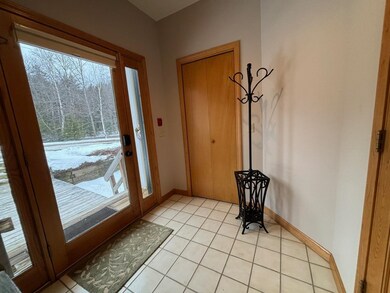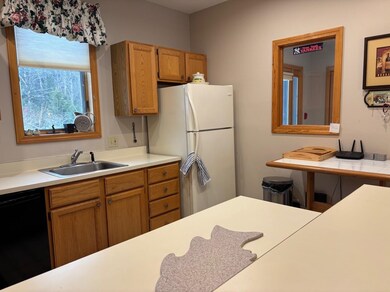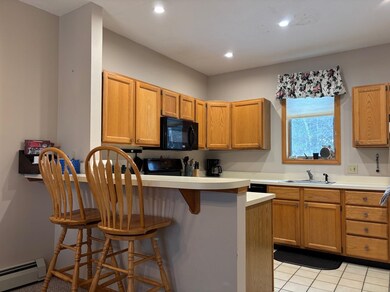195 Mann Rd Unit 12 Wilmington, VT 05363
Estimated payment $2,700/month
Highlights
- Resort Property
- Deck
- Vaulted Ceiling
- Mountain View
- Contemporary Architecture
- Whirlpool Bathtub
About This Home
Beautifully positioned along the 11th fairway of the Haystack Golf Course, this contemporary 3-bedroom, 4-bath townhouse offers four-season comfort with gorgeous mountain and sunrise views. The bright main level features an open layout with vaulted ceilings, a wood-burning fireplace, contemporary kitchen with breakfast bar, and a spacious dining area overlooking the outdoors. The primary suite is a true retreat with a gas fireplace, walk-in closet, and spa-like bath with jetted tub and separate shower. A guest bedroom, full bath, laundry, and a shared sunroom opening to a private patio provide inviting all-season living. Upstairs, a generous open loft with vaulted ceilings and its own bath offers ideal space for guests, work, or relaxation. Additional conveniences include a large mudroom entry, outdoor ski locker, and easy access to the deck and patio for year-round enjoyment. Just minutes to the Hermitage Club, Haystack Golf Course, Mount Snow Resort, local lakes, trails, and the village of Wilmington, this turnkey condo delivers low-maintenance living in a quiet, welcoming atmosphere. Being sold furnished excluding a few personal items.
Listing Agent
Deerfield Valley Real Estate License #082.0008278 Listed on: 12/08/2025
Home Details
Home Type
- Single Family
Est. Annual Taxes
- $5,654
Year Built
- Built in 1990
Lot Details
- Landscaped
Home Design
- Contemporary Architecture
- Concrete Foundation
- Wood Frame Construction
Interior Spaces
- Property has 2.5 Levels
- Furnished
- Vaulted Ceiling
- Fireplace
- Mud Room
- Mountain Views
Kitchen
- Gas Range
- Microwave
- Dishwasher
Flooring
- Carpet
- Tile
Bedrooms and Bathrooms
- 3 Bedrooms
- En-Suite Bathroom
- Whirlpool Bathtub
Laundry
- Laundry Room
- Dryer
- Washer
Finished Basement
- Walk-Out Basement
- Basement Fills Entire Space Under The House
- Interior Basement Entry
Parking
- Gravel Driveway
- Shared Driveway
Outdoor Features
- Deck
- Patio
Schools
- Deerfield Valley Elem. Sch Elementary School
- Twin Valley Middle School
- Twin Valley High School
Utilities
- Baseboard Heating
- Hot Water Heating System
- Drilled Well
- High Speed Internet
Community Details
Recreation
- Snow Removal
Additional Features
- Resort Property
- Common Area
Map
Home Values in the Area
Average Home Value in this Area
Property History
| Date | Event | Price | List to Sale | Price per Sq Ft | Prior Sale |
|---|---|---|---|---|---|
| 12/08/2025 12/08/25 | For Sale | $425,000 | +2.4% | $151 / Sq Ft | |
| 08/15/2025 08/15/25 | Sold | $415,000 | 0.0% | $190 / Sq Ft | View Prior Sale |
| 06/25/2025 06/25/25 | Price Changed | $415,000 | +2.5% | $190 / Sq Ft | |
| 06/24/2025 06/24/25 | For Sale | $405,000 | -- | $185 / Sq Ft |
Source: PrimeMLS
MLS Number: 5071518
- 29 Mountain Ridge Dr
- Lot 4 Mountain Ridge Estates
- Lot 3 Mountain Ridge Estates
- Lot 2 Mountain Ridge Estates
- 16 Tenth Unit 40
- Lot 1 Mountain Ridge Estates
- 5 First Ln Unit 1
- 29 First Unit 17
- 24 Eagle Dr Unit 20
- 286 Coldbrook Rd
- 43 1st Ln Unit 25
- 394 Haystack Rd Unit 2
- 41 Two Brook Dr
- 339 Coldbrook Rd
- 100 Mowing Way
- 47 Ives Rd
- 343 Haystack Rd
- 22 Lower Howe's Rd Unit A89
- 00 Country Ct Unit 693
- 12 Three Streams Way
- 3A Black Pine Unit ID1261564P
- 167 Howard Rd Unit 2
- 3 Ecology Dr Unit 3
- 498 Marlboro Rd Unit S34
- 498 Marlboro Rd Unit N26
- 1138 River Rd
- 124 Albe Dr
- 722 Vermont 30
- 4591 Vermont 30
- 1889 Vermont 30 Unit 1
- 995 Western Ave Unit 200
- 950 Western Ave
- 11 Founders Hill Rd
- 35 Dudley Place
- 8 Rocky Rd
- 201 Division St Unit 201
- 254 Union St Unit B
- 315 Pleasant St Unit 1
- 129 Grandview St Unit 129
- 106 School St Unit 3
