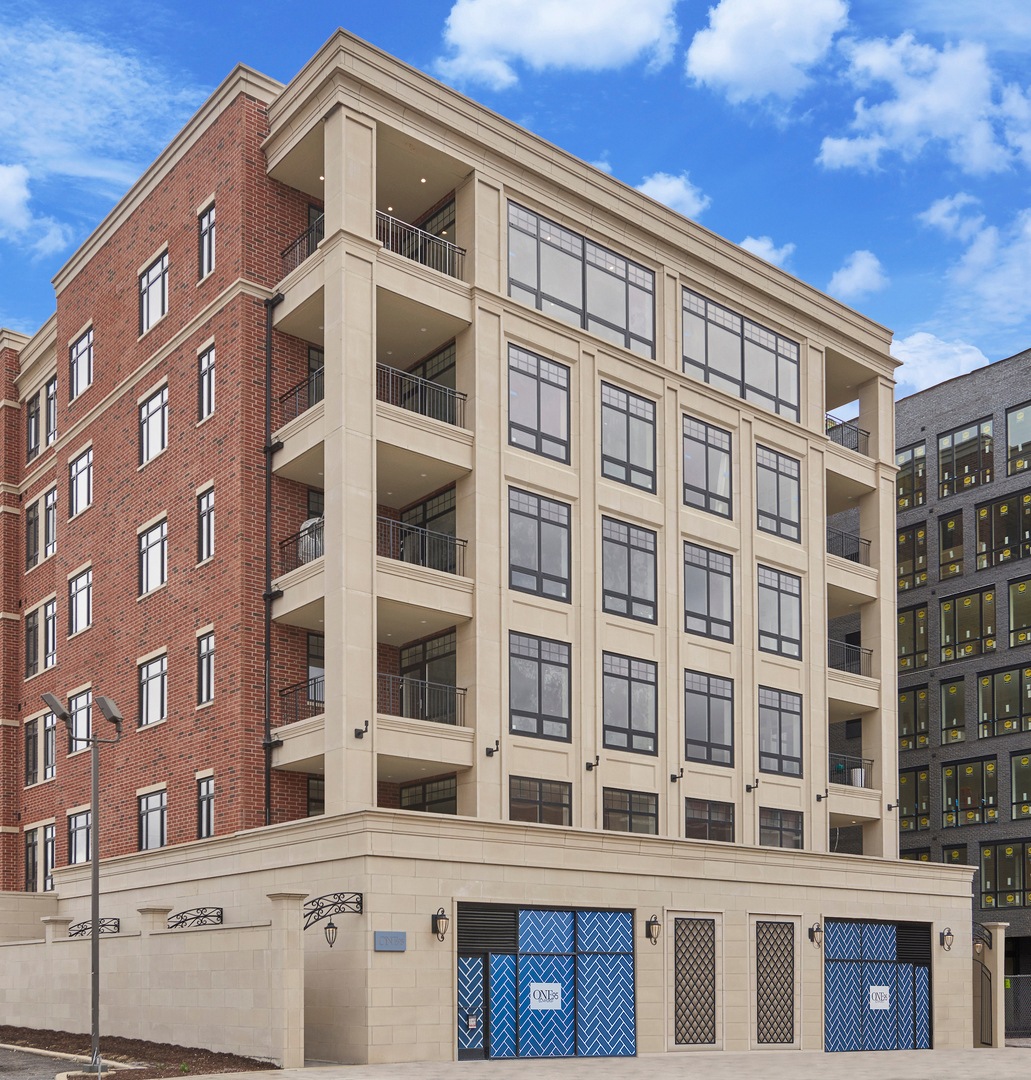
195 N Addison Ave Unit 302 Elmhurst, IL 60126
Estimated payment $8,230/month
Highlights
- Den
- Balcony
- Laundry Room
- Hawthorne Elementary School Rated A
- Living Room
- Forced Air Heating and Cooling System
About This Home
Welcome to Elmhurst ONE95 #302, where luxury meets convenience in this stunning corner unit. Offering 3BR+Den, 2 full baths, and a separate powder room for guests. Enjoy the pinnacle of convenient living in vibrant downtown Elmhurst. Step inside and be greeted by top-of-the-line finishes throughout this 2162 sqft residence. The chef's kitchen is a culinary delight, boasting three tiers of custom cabinetry, quartz countertops, a large center island, premium Wolf/Sub-Zero appliances and Kohler fixtures. Entertain with ease in the open concept living area with space large enough to host Thanksgiving and more, featuring 10ft ceilings, floor to ceiling windows, and a large inset balcony offering outdoor enjoyment. The expansive primary suite includes a spa-like bath and two walk-in-closets with custom built-ins. Convenience meets functionality with a full laundry/mudroom featuring quartz countertops and custom cabinetry. Air-conditioned private storage room directly across the hall from the unit. 2 heated indoor garage parking spaces (tandem). Plus, embrace the pet-friendly atmosphere of this exclusive building with a dog run. Just steps to the Metra Station, shops, restaurants, bars, library, museums, parks, top-rated schools and so much more.
Property Details
Home Type
- Condominium
Est. Annual Taxes
- $21,506
Year Built
- Built in 2021
Parking
- 2 Car Garage
Home Design
- Brick Exterior Construction
- Stone Siding
Interior Spaces
- 2,162 Sq Ft Home
- Family Room
- Living Room
- Dining Room
- Den
- Laundry Room
Bedrooms and Bathrooms
- 3 Bedrooms
- 3 Potential Bedrooms
Outdoor Features
- Balcony
Schools
- Hawthorne Elementary School
- Sandburg Middle School
- York Community High School
Utilities
- Forced Air Heating and Cooling System
- Heating System Uses Natural Gas
- Lake Michigan Water
Community Details
Overview
- 20 Units
- 6-Story Property
Pet Policy
- Dogs and Cats Allowed
Map
Home Values in the Area
Average Home Value in this Area
Tax History
| Year | Tax Paid | Tax Assessment Tax Assessment Total Assessment is a certain percentage of the fair market value that is determined by local assessors to be the total taxable value of land and additions on the property. | Land | Improvement |
|---|---|---|---|---|
| 2023 | $19,077 | $344,790 | $34,480 | $310,310 |
| 2022 | $19,077 | $325,600 | $32,560 | $293,040 |
| 2021 | $19,036 | $324,610 | $32,460 | $292,150 |
| 2020 | $0 | $0 | $0 | $0 |
Property History
| Date | Event | Price | Change | Sq Ft Price |
|---|---|---|---|---|
| 05/27/2025 05/27/25 | Pending | -- | -- | -- |
| 04/21/2025 04/21/25 | For Sale | $1,150,000 | -- | $532 / Sq Ft |
Purchase History
| Date | Type | Sale Price | Title Company |
|---|---|---|---|
| Warranty Deed | $1,025,000 | First American Title | |
| Warranty Deed | $830,000 | First American Title |
Mortgage History
| Date | Status | Loan Amount | Loan Type |
|---|---|---|---|
| Open | $350,000 | Credit Line Revolving | |
| Previous Owner | $664,000 | New Conventional |
Similar Home in Elmhurst, IL
Source: Midwest Real Estate Data (MRED)
MLS Number: 12338405
APN: 06-02-239-008
- 195 N Addison Ave Unit PH03
- 200 N Addison Ave Unit 306
- 200 N Addison Ave Unit 204
- 217 N Larch Ave
- 258 N Addison Ave
- 283 N Larch Ave
- 193 N Elm Ave
- 221 N Illinois St
- 286 N Indiana St
- 131 W Adelaide St Unit 308
- 261 N Evergreen Ave
- 318 N Maple Ave
- 264 N Willow Rd
- 135 S York St Unit 524
- 244 E 3rd St
- 104 Evergreen Ave
- 220 N Myrtle Ave
- 255 E 3rd St
- 238 E North Ave
- 183 E Grantley Ave
