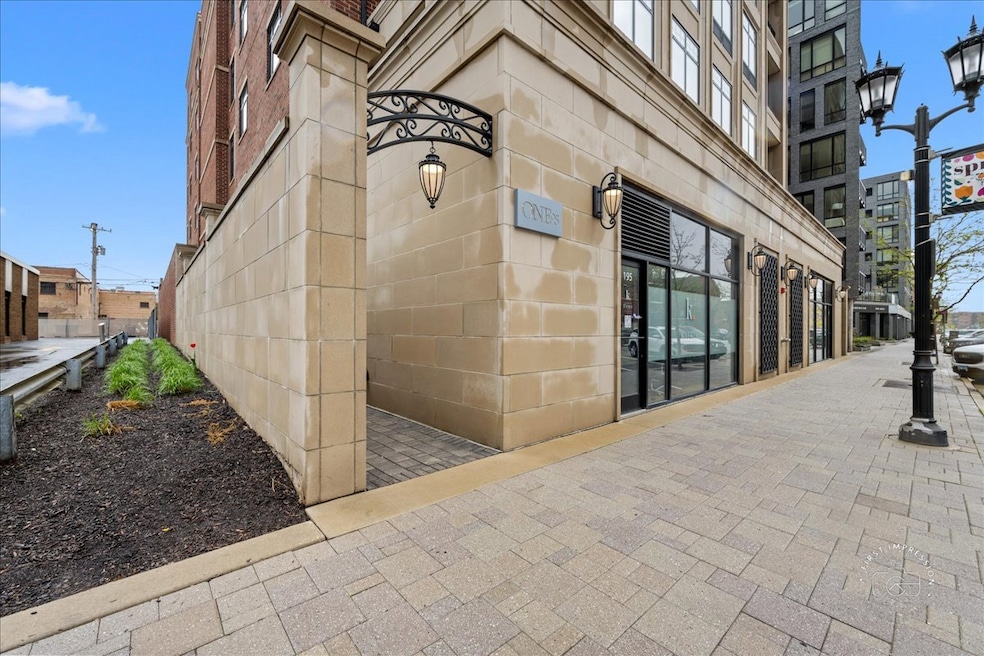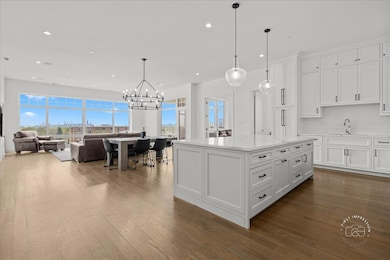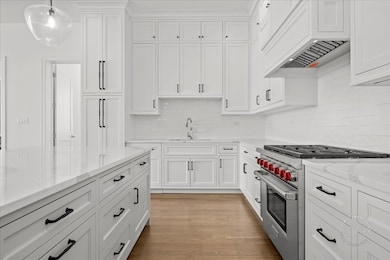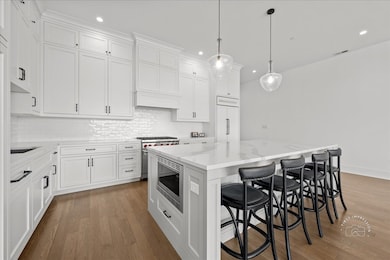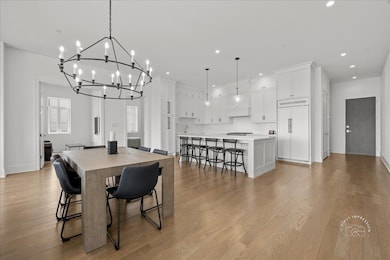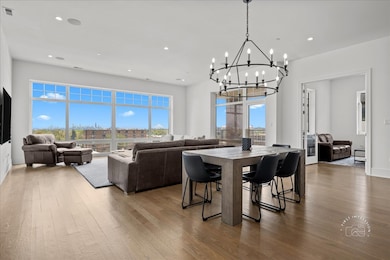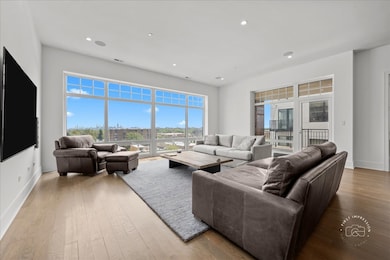195 N Addison Ave Unit PH03 Elmhurst, IL 60126
Estimated payment $9,250/month
Highlights
- Penthouse
- Open Floorplan
- Main Floor Bedroom
- Hawthorne Elementary School Rated A
- Wood Flooring
- Den
About This Home
In a building of the best, Penthouse 3 stands above the rest. Welcome to One95 in Elmhurst, a 20-unit residential building just steps from Downtown Elmhurst and the Metra Station. Penthouse 3, a 3-bedroom, 2.5-bath condo, is one of only two penthouse units, offering stunning east-facing views of the Chicago skyline. As you step inside, the great room welcomes you with an inviting space intimate enough for everyday living yet expansive enough for large gatherings, with a generous living area, dedicated dining space, and an enlarged kitchen island. From there, flow seamlessly onto your private open-air balcony, the perfect spot for morning coffee or evening drinks with the City skyline as your backdrop. A flexible den nearby adapts effortlessly as a work-from-home office or lounge area. The primary suite provides a serene retreat, featuring a spa-like bathroom with a large shower and soothing soaking tub. Bedrooms 2 and 3 share a thoughtfully designed Jack-and-Jill bath, balancing privacy and convenience. Nestled in downtown Elmhurst within the highly rated CUSD 205 school district, less than 20 miles from Chicago, this unit includes two heated garage parking spots, an interior storage room, and access to a dog run. Pet-friendly and thoughtfully designed, One95 blends style, comfort, and everyday convenience.
Listing Agent
Baird & Warner Fox Valley - Geneva License #475189139 Listed on: 11/13/2025

Open House Schedule
-
Sunday, November 16, 20251:00 to 3:00 pm11/16/2025 1:00:00 PM +00:0011/16/2025 3:00:00 PM +00:00Add to Calendar
Property Details
Home Type
- Condominium
Est. Annual Taxes
- $19,199
Year Built
- Built in 2021
HOA Fees
- $812 Monthly HOA Fees
Parking
- 2 Car Garage
- Parking Included in Price
Home Design
- Penthouse
- Entry on the 6th floor
- Stone Siding
- Concrete Block And Stucco Construction
- Concrete Perimeter Foundation
Interior Spaces
- 2,162 Sq Ft Home
- Open Floorplan
- Entrance Foyer
- Family Room
- Combination Dining and Living Room
- Den
- Storage
- Wood Flooring
- Intercom
Kitchen
- Range with Range Hood
- Microwave
- High End Refrigerator
- Dishwasher
- Disposal
Bedrooms and Bathrooms
- 3 Bedrooms
- 3 Potential Bedrooms
- Main Floor Bedroom
- Walk-In Closet
- Bathroom on Main Level
- Dual Sinks
- Separate Shower
Laundry
- Laundry Room
- Dryer
- Washer
- Sink Near Laundry
Accessible Home Design
- Accessibility Features
- Level Entry For Accessibility
Schools
- Hawthorne Elementary School
- Sandburg Middle School
- York Community High School
Utilities
- Central Air
- Heating System Uses Natural Gas
- Cable TV Available
Additional Features
- Balcony
- Dog Run
Listing and Financial Details
- Homeowner Tax Exemptions
Community Details
Overview
- Association fees include water, insurance, exterior maintenance, scavenger, snow removal
- 20 Units
- Michael Layton Association, Phone Number (630) 941-0135
- Mid-Rise Condominium
- Property managed by Real Estate Investor Service
- 6-Story Property
Amenities
- Community Storage Space
- Elevator
Pet Policy
- Limit on the number of pets
- Dogs and Cats Allowed
Security
- Resident Manager or Management On Site
- Carbon Monoxide Detectors
- Fire Sprinkler System
Map
Home Values in the Area
Average Home Value in this Area
Tax History
| Year | Tax Paid | Tax Assessment Tax Assessment Total Assessment is a certain percentage of the fair market value that is determined by local assessors to be the total taxable value of land and additions on the property. | Land | Improvement |
|---|---|---|---|---|
| 2024 | $19,199 | $326,572 | $32,658 | $293,914 |
| 2023 | $17,848 | $301,990 | $30,200 | $271,790 |
| 2022 | $18,070 | $298,000 | $29,800 | $268,200 |
| 2021 | $11,623 | $191,480 | $29,710 | $161,770 |
| 2020 | $0 | $0 | $0 | $0 |
Property History
| Date | Event | Price | List to Sale | Price per Sq Ft |
|---|---|---|---|---|
| 11/13/2025 11/13/25 | For Sale | $1,300,000 | -- | $601 / Sq Ft |
Purchase History
| Date | Type | Sale Price | Title Company |
|---|---|---|---|
| Warranty Deed | $1,170,000 | First American Title |
Source: Midwest Real Estate Data (MRED)
MLS Number: 12517102
APN: 06-02-239-021
- 254 N Addison Ave
- 258 N Addison Ave
- 260 N Addison Ave
- 262 N Addison Ave
- 274 N Addison Ave
- 193 N Elm Ave
- 105 S Cottage Hill Ave Unit 304
- 286 N Indiana St
- 201 E Schiller St
- 145 S York St Unit 404
- 145 S York St Unit 322
- 314 N Elm Ave
- 104 Evergreen Ave
- 183 E Grantley Ave
- 196 N Walnut St
- 110 N Pine St
- 120 N Walnut St
- 153 S Kenmore Ave
- 260 E Grantley Ave
- 355 W 1st St
- 210 N Addison Ave Unit 303
- 210 N Addison Ave Unit 401
- 255 N Addison Ave Unit 342
- 255 N Addison Ave Unit 300
- 255 N Addison Ave Unit 537
- 255 N Addison Ave Unit 338
- 255 N Addison Ave Unit 634
- 255 N Addison Ave Unit 636
- 255 N Addison Ave Unit 528
- 255 N Addison Ave Unit 329
- 255 N Addison Ave Unit 304
- 255 N Addison Ave Unit 325
- 255 N Addison Ave Unit 517
- 255 N Addison Ave
- 100 N Addison Ave Unit FL4-ID1120
- 100 N Addison Ave Unit FL4-ID863
- 100 N Addison Ave
- 150 E Schiller St
- 1167 S Eldridge Ln
- 100 Haven Rd
