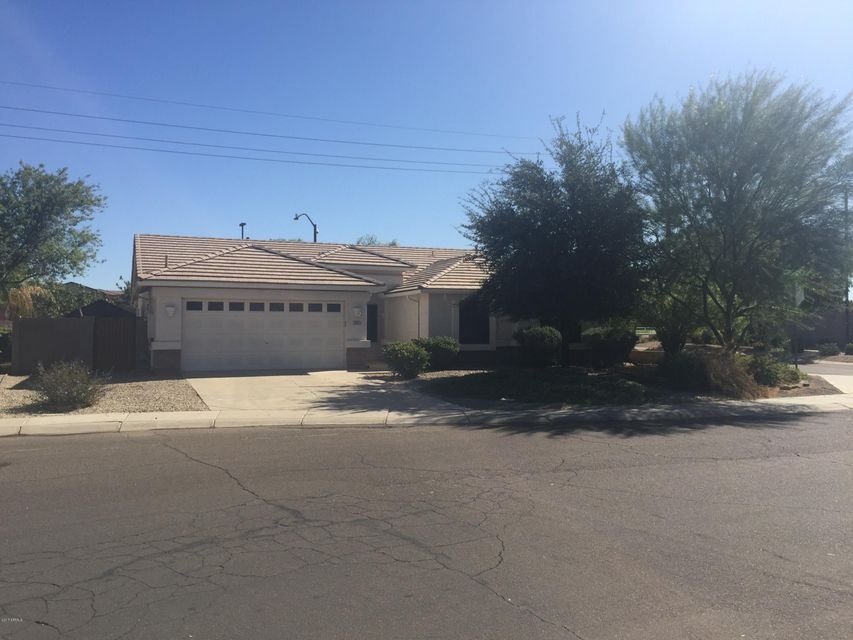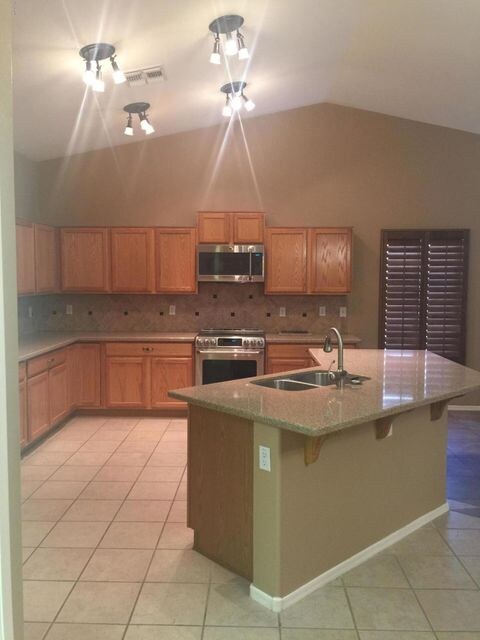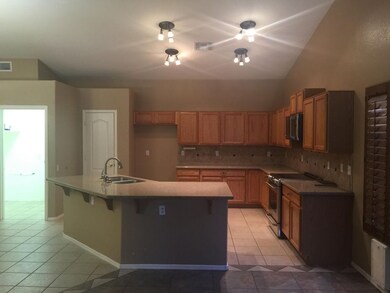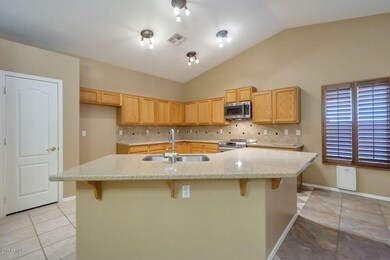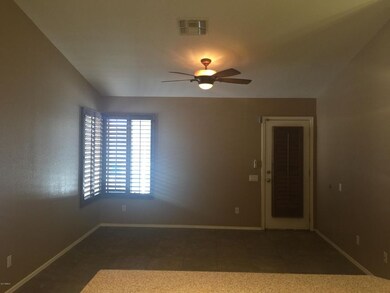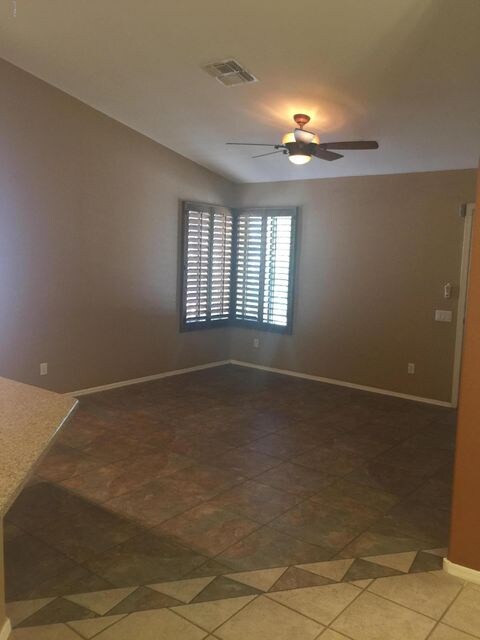
195 N Joshua Tree Ln Gilbert, AZ 85234
Val Vista NeighborhoodHighlights
- Private Pool
- Corner Lot
- Eat-In Kitchen
- Highland Park Elementary Rated A-
- Covered patio or porch
- Dual Vanity Sinks in Primary Bathroom
About This Home
As of December 2017WONDERFUL SINGLE LEVEL HOME IN GILBERT AMENTIES INCLUDE: NEWER A/C UNIT, LARGE OPEN ISLAND KITCHEN WITH QUARTZ COUNTERTOPS, UPGRADED SS APPLIANCES,TILE BACKSPLASH, UNDERMOUNT SINK AND PANTRY! SPACIOUS FAMILY ROOM, FORMAL DINING AND LIVING ROOM, ELEGANT MASTER BEDROOM WITH BAY WINDOW AND PLANTATION SHUTTERS. SPACIOUS MASTER BATHROOM WITH DUAL SINKS, SEPARATE GARDEN TUB AND SHOWER. ADDITIONAL 2 BEDRROMS ARE NICELY SIZED. PRIVATE BACKYARD WITH PEBBLETEC POOL, ABOVE GROUND SPA, FRUIT TREES, AND COVERED PATIO. ADDITIONAL UPGRADES INCLUDE: WATER SOFTENER,NEUTRAL PAINT AND TILE AND STORAGE SHED. EXCELLENT LOCATION CLOSE TO SCHOOLS, SHOPPING AND FREEWAYS!
Home Details
Home Type
- Single Family
Est. Annual Taxes
- $1,547
Year Built
- Built in 1999
Lot Details
- 8,335 Sq Ft Lot
- Desert faces the front and back of the property
- Block Wall Fence
- Corner Lot
Parking
- 2 Car Garage
- 2 Carport Spaces
- Garage Door Opener
Home Design
- Wood Frame Construction
- Tile Roof
- Stucco
Interior Spaces
- 1,908 Sq Ft Home
- 1-Story Property
- Ceiling Fan
- Washer and Dryer Hookup
Kitchen
- Eat-In Kitchen
- Breakfast Bar
- Built-In Microwave
- Dishwasher
- Kitchen Island
Flooring
- Carpet
- Tile
Bedrooms and Bathrooms
- 3 Bedrooms
- Primary Bathroom is a Full Bathroom
- 2 Bathrooms
- Dual Vanity Sinks in Primary Bathroom
- Bathtub With Separate Shower Stall
Pool
- Private Pool
- Above Ground Spa
Outdoor Features
- Covered patio or porch
Schools
- Highland Park Elementary School
- Highland Jr High Middle School
- Highland High School
Utilities
- Refrigerated Cooling System
- Heating System Uses Natural Gas
Community Details
- Property has a Home Owners Association
- First Service Reside Association, Phone Number (480) 551-4300
- Built by PULTE HOMES
- Holliday Farms Unit 1 Subdivision
Listing and Financial Details
- Tax Lot 84
- Assessor Parcel Number 304-15-637
Ownership History
Purchase Details
Home Financials for this Owner
Home Financials are based on the most recent Mortgage that was taken out on this home.Purchase Details
Home Financials for this Owner
Home Financials are based on the most recent Mortgage that was taken out on this home.Purchase Details
Home Financials for this Owner
Home Financials are based on the most recent Mortgage that was taken out on this home.Purchase Details
Purchase Details
Home Financials for this Owner
Home Financials are based on the most recent Mortgage that was taken out on this home.Similar Homes in Gilbert, AZ
Home Values in the Area
Average Home Value in this Area
Purchase History
| Date | Type | Sale Price | Title Company |
|---|---|---|---|
| Warranty Deed | $287,500 | Stewart Title & Trust Of Pho | |
| Warranty Deed | $286,000 | Clear Title Agency Of Az Llc | |
| Warranty Deed | $252,000 | Security Title Agency Inc | |
| Interfamily Deed Transfer | -- | None Available | |
| Warranty Deed | $149,900 | Transnation Title Insurance |
Mortgage History
| Date | Status | Loan Amount | Loan Type |
|---|---|---|---|
| Open | $71,885 | Credit Line Revolving | |
| Open | $267,000 | New Conventional | |
| Closed | $12,470 | FHA | |
| Previous Owner | $277,904 | FHA | |
| Previous Owner | $228,800 | New Conventional | |
| Previous Owner | $201,600 | Adjustable Rate Mortgage/ARM | |
| Previous Owner | $116,250 | New Conventional | |
| Previous Owner | $55,000 | Credit Line Revolving | |
| Previous Owner | $163,300 | Unknown | |
| Previous Owner | $134,910 | New Conventional |
Property History
| Date | Event | Price | Change | Sq Ft Price |
|---|---|---|---|---|
| 12/28/2017 12/28/17 | Sold | $287,500 | -0.9% | $151 / Sq Ft |
| 11/27/2017 11/27/17 | Pending | -- | -- | -- |
| 11/17/2017 11/17/17 | Price Changed | $290,000 | -3.3% | $152 / Sq Ft |
| 10/26/2017 10/26/17 | For Sale | $299,900 | +4.9% | $157 / Sq Ft |
| 05/24/2016 05/24/16 | Sold | $286,000 | -4.5% | $150 / Sq Ft |
| 04/16/2016 04/16/16 | For Sale | $299,500 | +18.8% | $157 / Sq Ft |
| 07/31/2015 07/31/15 | Sold | $252,000 | +0.8% | $132 / Sq Ft |
| 05/01/2015 05/01/15 | For Sale | $250,000 | 0.0% | $131 / Sq Ft |
| 04/19/2015 04/19/15 | For Sale | $250,000 | -- | $131 / Sq Ft |
Tax History Compared to Growth
Tax History
| Year | Tax Paid | Tax Assessment Tax Assessment Total Assessment is a certain percentage of the fair market value that is determined by local assessors to be the total taxable value of land and additions on the property. | Land | Improvement |
|---|---|---|---|---|
| 2025 | $1,776 | $23,668 | -- | -- |
| 2024 | $1,789 | $22,541 | -- | -- |
| 2023 | $1,789 | $39,320 | $7,860 | $31,460 |
| 2022 | $1,735 | $28,910 | $5,780 | $23,130 |
| 2021 | $1,824 | $27,530 | $5,500 | $22,030 |
| 2020 | $1,794 | $25,680 | $5,130 | $20,550 |
| 2019 | $1,653 | $23,870 | $4,770 | $19,100 |
| 2018 | $1,601 | $22,310 | $4,460 | $17,850 |
| 2017 | $1,547 | $20,800 | $4,160 | $16,640 |
| 2016 | $1,566 | $20,030 | $4,000 | $16,030 |
| 2015 | $1,457 | $19,130 | $3,820 | $15,310 |
Agents Affiliated with this Home
-
L
Seller's Agent in 2017
Laura Anderson
HomeSmart
(480) 390-7897
2 Total Sales
-

Buyer's Agent in 2017
Nick Garben
Realty One Group
(480) 789-0665
6 Total Sales
-
K
Seller's Agent in 2016
Kathy Cohodas
My Home Group Real Estate
(480) 980-7468
12 Total Sales
-

Buyer's Agent in 2016
Mike Moon
JK Realty
(480) 821-4232
1 in this area
12 Total Sales
-

Seller's Agent in 2015
Beth Rider
Keller Williams Arizona Realty
(480) 666-0501
8 in this area
1,617 Total Sales
Map
Source: Arizona Regional Multiple Listing Service (ARMLS)
MLS Number: 5679344
APN: 304-15-637
- 3961 E Lexington Ave Unit 1
- 3874 E Bruce Ave
- 3844 E Bruce Ave
- 3874 E Vaughn Ave Unit 2B
- 3784 E Washington Ct
- 4151 E Campbell Ave
- 4155 E Weather Vane Rd
- 4258 E Lexington Ave
- 496 N Sabino Dr
- 4246 E Cotton Ct
- 4045 E Laurel Ave
- 4109 E Sierra Madre Ave
- 4046 E Laurel Ave
- 4167 E Sierra Madre Ave
- 4319 E Vaughn Ave
- 4268 E Comstock Dr
- 3938 E Morrison Ranch Pkwy
- 4368 E Cullumber St
- 4337 E Vaughn Ave
- 4366 E Lexington Ave
