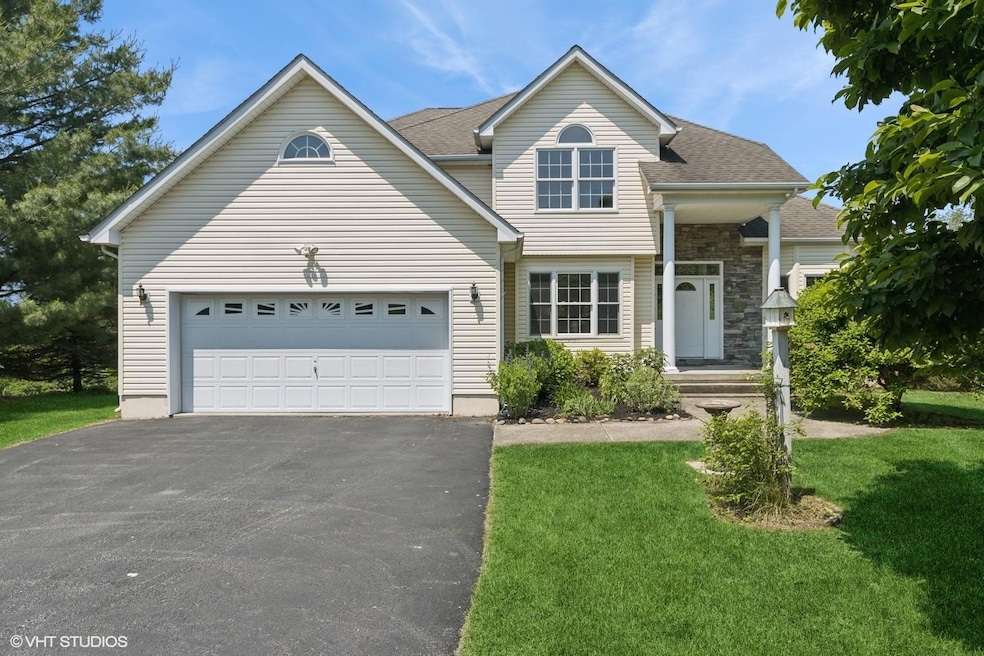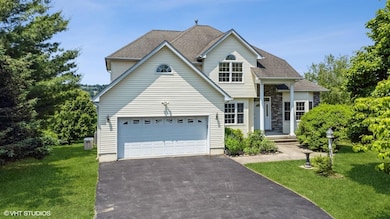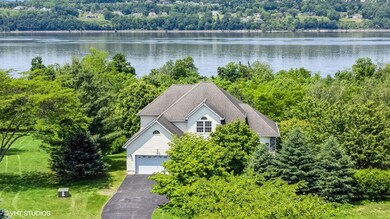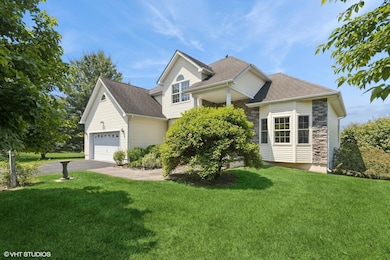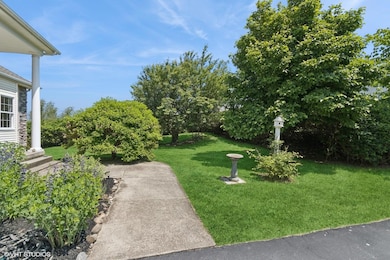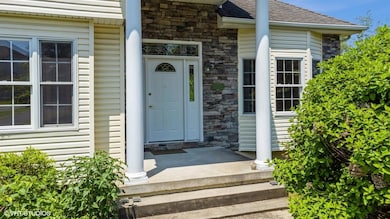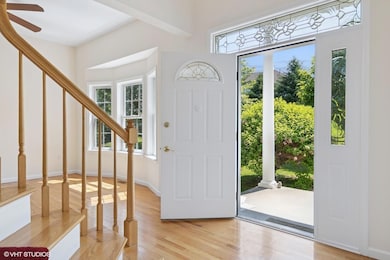
195 Old Castle Point Rd Wappingers Falls, NY 12590
Estimated payment $5,694/month
Highlights
- River Front
- 2 Acre Lot
- Deck
- Beacon High School Rated A
- Colonial Architecture
- Wood Flooring
About This Home
Welcome to 195 Old Castle Point Road – Space, Serenity & Scenic Views!
Tucked away on a gently winding driveway, this beautiful home offers privacy, modern comforts, and panoramic views—all within minutes to hiking trails, the Hudson River, Metro-North, and vibrant Beacon. Set on 2 acres surrounded by mature trees, this residence boasts incredible sunsets from the expansive deck, making it the perfect place to unwind or entertain. Step into the gracious foyer and enter a sun-filled living room with high ceilings, and arched doorway, offering a sense of grandeur and airiness. Adjacent is a formal dining room, ideal for hosting gatherings with family and friends. The kitchen provides generous workspace and storage, ready for your culinary vision, and opens directly onto a spacious deck—ideal for al fresco dining while watching boats drift along the Hudson River. Work-from-home days are a dream in the front office, complete with French doors for privacy. Unwind in the cozy den, featuring a gas fireplace and a large picture window that frames the surrounding greenery and river views. Convenience meets thoughtful design with a first-floor laundry room featuring a clever laundry chute, along with a well-placed powder room for guests. The two car garage and generator top off the many features of this inviting home. Upstairs, the primary suite is a true retreat with a private balcony offering treetop views and tranquil mornings. The ensuite bathroom includes a double vanity, new tiled walk-in shower with glass doors and seat, as well as a separate soaking tub for total relaxation. Three additional bedrooms and a shared full bath offer plenty of space for guests or family. The second-floor attic space provides untapped potential—perfect as a bonus room, reading nook, or expanded storage. The expansive walk-out basement, plumbed for an additional bathroom, is ready to become your home gym, guest suite, artist studio, or media room. The freshly painted interior ensures a move-in-ready experience. Step outside into the backyard that feels like an orchard retreat, complete with mature cherry and apple trees, a charming birdbath, and a classic porch swing—perfect for morning coffee, sunset strolls, and soaking in peaceful river views.
Listing Agent
Compass Greater NY, LLC Brokerage Phone: 845-831-9550 License #40BR1168452 Listed on: 06/05/2025

Home Details
Home Type
- Single Family
Est. Annual Taxes
- $15,216
Year Built
- Built in 2002
Lot Details
- 2 Acre Lot
- River Front
- Landscaped
- Front Yard
Parking
- 2 Car Garage
Home Design
- Colonial Architecture
- Frame Construction
Interior Spaces
- 2,493 Sq Ft Home
- 2-Story Property
- Ceiling Fan
- Chandelier
- Gas Fireplace
- Double Pane Windows
- Awning
- Entrance Foyer
- Formal Dining Room
- Property Views
Kitchen
- Eat-In Kitchen
- Microwave
- Dishwasher
- Kitchen Island
Flooring
- Wood
- Carpet
- Concrete
- Ceramic Tile
Bedrooms and Bathrooms
- 4 Bedrooms
- En-Suite Primary Bedroom
- Walk-In Closet
Laundry
- Dryer
- Washer
Unfinished Basement
- Walk-Out Basement
- Basement Fills Entire Space Under The House
Outdoor Features
- Deck
- Private Mailbox
- Porch
Schools
- Glenham Elementary School
- Rombout Middle School
- Beacon High School
Utilities
- Central Air
- Heating System Uses Natural Gas
Listing and Financial Details
- Assessor Parcel Number 133089-5956-04-811107-0000
Map
Home Values in the Area
Average Home Value in this Area
Tax History
| Year | Tax Paid | Tax Assessment Tax Assessment Total Assessment is a certain percentage of the fair market value that is determined by local assessors to be the total taxable value of land and additions on the property. | Land | Improvement |
|---|---|---|---|---|
| 2023 | $15,978 | $678,200 | $195,500 | $482,700 |
| 2022 | $16,146 | $622,200 | $177,800 | $444,400 |
| 2021 | $16,317 | $576,100 | $158,400 | $417,700 |
| 2020 | $11,603 | $538,400 | $142,100 | $396,300 |
| 2019 | $11,518 | $538,400 | $142,100 | $396,300 |
| 2018 | $11,822 | $538,400 | $142,100 | $396,300 |
| 2017 | $11,455 | $512,900 | $142,100 | $370,800 |
| 2016 | $11,586 | $512,900 | $142,100 | $370,800 |
| 2015 | -- | $512,900 | $85,900 | $427,000 |
| 2014 | -- | $409,100 | $105,200 | $303,900 |
Property History
| Date | Event | Price | Change | Sq Ft Price |
|---|---|---|---|---|
| 06/16/2025 06/16/25 | Price Changed | $799,000 | -6.0% | $320 / Sq Ft |
| 06/05/2025 06/05/25 | For Sale | $850,000 | -- | $341 / Sq Ft |
Purchase History
| Date | Type | Sale Price | Title Company |
|---|---|---|---|
| Deed | $384,000 | Gerald Klein |
Mortgage History
| Date | Status | Loan Amount | Loan Type |
|---|---|---|---|
| Open | $1,546 | Unknown |
Similar Homes in Wappingers Falls, NY
Source: OneKey® MLS
MLS Number: 867673
APN: 133089-5956-04-811107-0000
- 25 Briarwood Dr
- 5705 Boulder Way
- 6204 High Ridge Ct
- 6103 High Ridge Ct Unit 6103
- 23 Champlain Way
- 336 S River Rd
- 2509 Sylvan Loop
- 8 Chelsea Rd
- 1 Chelsea Rd
- 2 Chelsea Rd
- 5 Chelsea Rd
- 21 Lamplight St
- Lot 3 Chelsea Rd
- 26 Booth Blvd
- 22 Booth Blvd
- 29 Dogwood Ln
- 131 Chelsea Rd
- 624 River Rd
- 602 River Rd
- 3 Windswept Ln
- 1 Town View Dr
- 101 Sunflower Cir
- 1 Chelsea Ridge Mall
- 3 Sky Top Dr
- 3 Colonial Rd Unit 89
- 6 Colonial Rd Unit 76
- 194 Tompkins Terrace
- 35 Cross St Unit Duplex
- 1 Kayla Ct
- 18 Edgewater Place Unit 402
- 18 Edgewater Place Unit 409
- 18 Edgewater Place Unit 302
- 18 Edgewater Place Unit 405
- 18 Edgewater Place Unit 309
- 18 Edgewater Place Unit 403
- 18 Edgewater Place Unit 202
- 2 Nob Cir Unit 2
- 120 Verplanck Ave
- 206 Main St
- 206-208 Main St
