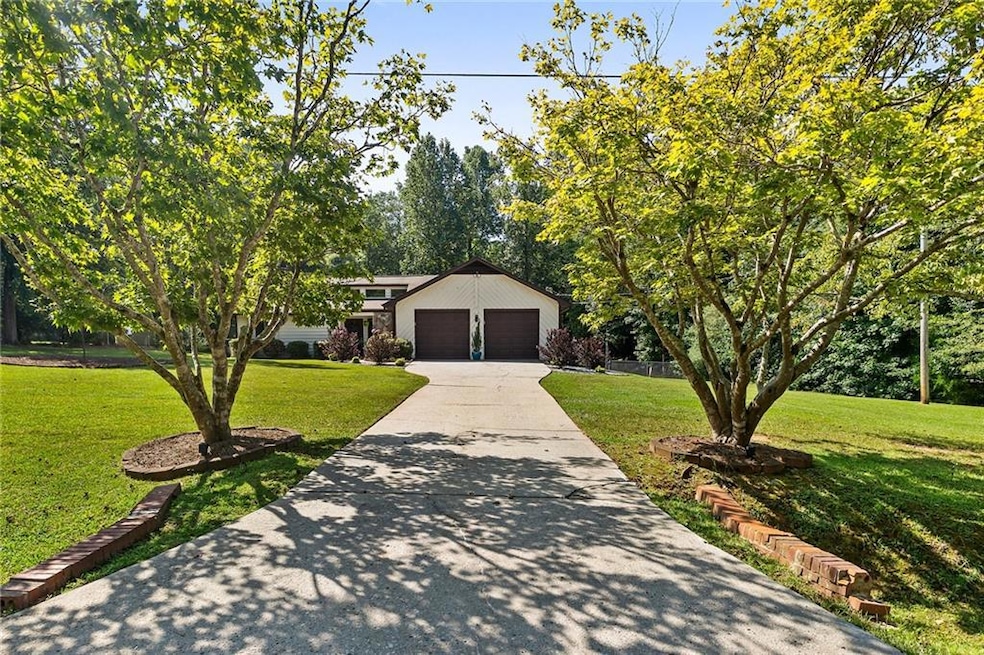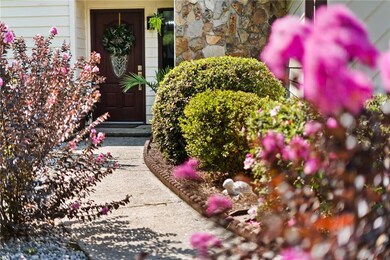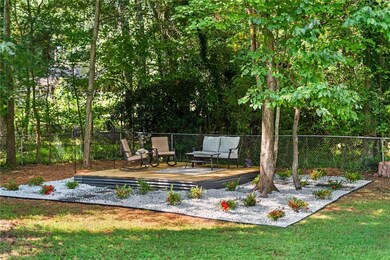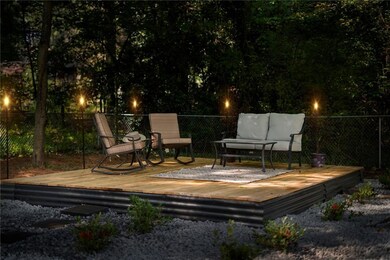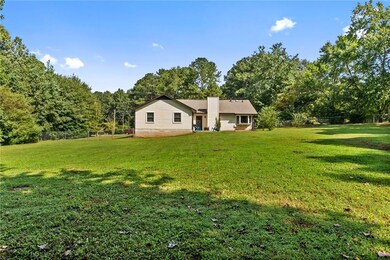195 Pine Trail Rd Fayetteville, GA 30214
Highlights
- 1.1 Acre Lot
- Wood Burning Stove
- Cathedral Ceiling
- Spring Hill Elementary School Rated A-
- Contemporary Architecture
- Wood Flooring
About This Home
Fully renovated Fayette County home! Fully furnished and utilities included. Equipped with washer/dryer, cookware, dinnerware, linens, and more. 1+ acre lot with fenced in yard, yet walk to shops, restaurants and entertainment! It's the best of both worlds! Large chef's kitchen with all the bells and whistles! Open floor plan with 9ft breakfast bar, dining that seats 12_ and vaulted great room with wood burning fireplace! Wide plank wood floors! Tile in kitchen and bathrooms. Updated baths, windows, doors, HVAC, light fixtures, new landscaping, and fresh paint inside and out. Large back patio and stand alone deck gives lots of options for outdoor entertainment. Large rooms and closets. Oversized 2 car garage with automatic smart openers. This home has everything you need for a comfortable long or short term stay.
Home Details
Home Type
- Single Family
Est. Annual Taxes
- $3,127
Year Built
- Built in 1977
Lot Details
- 1.1 Acre Lot
- Property fronts a county road
- Private Entrance
- Landscaped
- Level Lot
- Cleared Lot
- Garden
- Back Yard Fenced and Front Yard
Parking
- 2 Car Attached Garage
- Parking Pad
- Parking Accessed On Kitchen Level
- Front Facing Garage
- Garage Door Opener
Home Design
- Contemporary Architecture
- Ranch Style House
- Composition Roof
Interior Spaces
- 1,905 Sq Ft Home
- Wet Bar
- Furnished
- Beamed Ceilings
- Cathedral Ceiling
- Ceiling Fan
- Wood Burning Stove
- Entrance Foyer
- Great Room with Fireplace
- Pull Down Stairs to Attic
Kitchen
- Open to Family Room
- Breakfast Bar
- Range Hood
- Microwave
- Dishwasher
- Kitchen Island
- Stone Countertops
- Wood Stained Kitchen Cabinets
Flooring
- Wood
- Ceramic Tile
Bedrooms and Bathrooms
- 3 Main Level Bedrooms
- Dual Closets
- Walk-In Closet
- 2 Full Bathrooms
- Whirlpool Bathtub
- Bathtub and Shower Combination in Primary Bathroom
Laundry
- Laundry Room
- Laundry on main level
- Dryer
- Washer
Home Security
- Security System Owned
- Fire and Smoke Detector
Outdoor Features
- Patio
Schools
- Spring Hill Elementary School
- Bennetts Mill Middle School
- Fayette County High School
Utilities
- Central Heating and Cooling System
- High Speed Internet
- Phone Available
- Cable TV Available
Listing and Financial Details
- Security Deposit $1,500
- $50 Application Fee
- Assessor Parcel Number 053802009
Community Details
Overview
- Application Fee Required
- Huntington Creek Subdivision
Pet Policy
- Pets Allowed
- Pet Deposit $500
Map
Source: First Multiple Listing Service (FMLS)
MLS Number: 7474093
APN: 05-38-02-009
- 160 Pine Trail Rd
- 185 Huntcliff Ct
- 305 Devilla Trace
- 260 Devilla Trace
- 250 Devilla Trace
- 730 Ponderosa Ct Unit 5
- 145 Devilla Trace Unit 3
- 157 New Hope Rd
- 600 Ponderosa Ct
- 1150 Glynn St
- 120 N Creek Trail
- 265 Allenwood Rd
- 144 Morning Creek Rd
- 260 2nd St
- 290 2nd St
- 392 Georgia 314
- 185 Central Ave
- 110 Sycamore Bend
- 395 Sylvan Loop
- 542 Banks Rd E
- 250 New Hope Place
- 610 Ponderosa Ct
- 175 Argonne Dr
- 240 Cannon Dr
- 120 Kellie Ln
- 691 River Valley Dr
- 220 Chesterfield Ct
- 100 Knight Way
- 275 Carriage Chase
- 125 Buckeye Ln
- 110 Heritage Ct
- 478 Thomas Downs Way
- 140 Heritage Ct
- 9105 Overlook Dr
- 324 Blue Heron Dr
- 115 Pine Tree Dr
- 9700 Pintail Trail
- 9512 Forest Knoll Dr
- 115 Creekside Trail
- 9408 Cypress Ln
