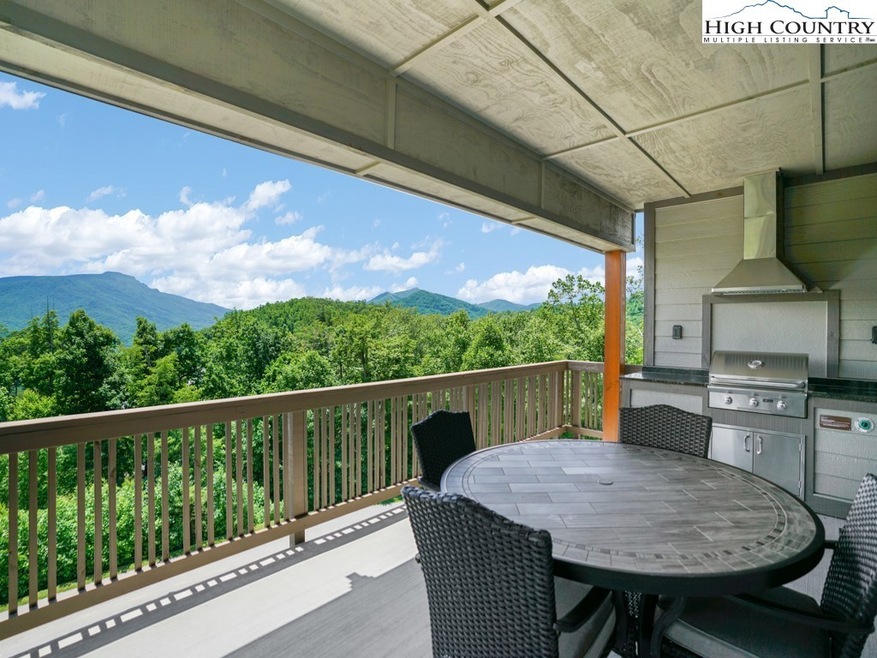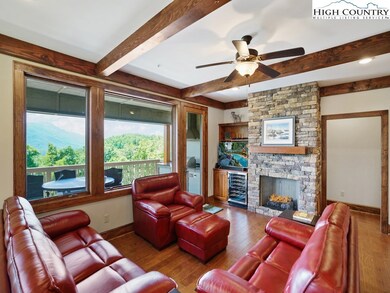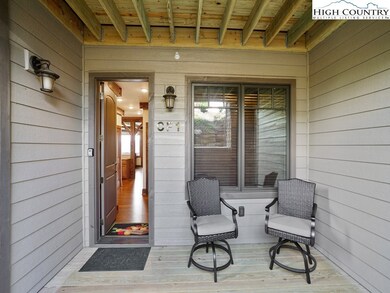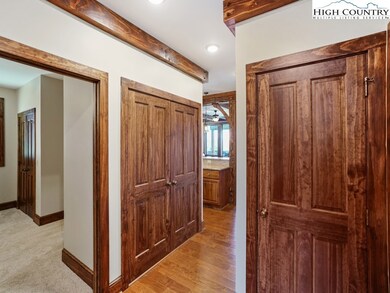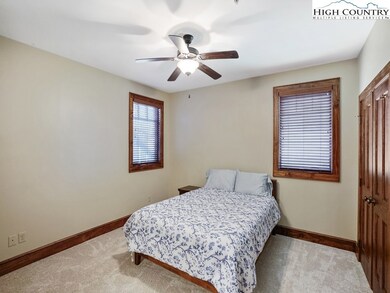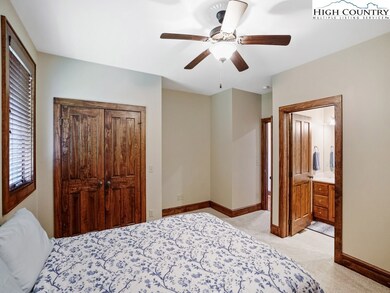
Highlights
- River Access
- Fitness Center
- Gated Community
- Valle Crucis Elementary School Rated A-
- Home fronts a pond
- Mountain View
About This Home
As of September 2020End Building Chalakee 3BR/3BA with the expanded floorplan and an expansive view of Grandfather Mountain! Luxury finishes include hardwood floors in the main living areas, a built-in wine cooler adjacent to the stacked stone gas fireplace and rustic timber frame beam accents throughout. The high-end kitchen features custom wormy cherry cabinetry, granite countertops, stainless steel appliances and a tile backsplash. Take in the mountain views from the oversize concrete deck with built-in gas grill with granite surround. The spacious master suite has ample closet space and an adjoining master bath with double vanity and roomy tile shower. Both of the guest bedrooms have their own bathrooms, making it ideal for family and friends. Unit is located on the lower level and is accessible via stairs or elevator. Enjoy mountain life in this maintenance-free community with access to 2 clubhouses, indoor & outdoor pools and hot tubs, 2 fitness facilities, 25-acre river park and fishing ponds.
Property Details
Home Type
- Condominium
Est. Annual Taxes
- $1,918
Year Built
- Built in 2018
Lot Details
- Home fronts a pond
- Property fronts a private road
HOA Fees
- $425 Monthly HOA Fees
Home Design
- Mountain Architecture
- Wood Frame Construction
- Metal Roof
- Wood Siding
Interior Spaces
- 1,643 Sq Ft Home
- 1-Story Property
- Gas Fireplace
- Mountain Views
Kitchen
- Electric Range
- Recirculated Exhaust Fan
- <<microwave>>
- Dishwasher
- Disposal
Bedrooms and Bathrooms
- 3 Bedrooms
- 3 Full Bathrooms
Laundry
- Dryer
- Washer
Parking
- No Garage
- Private Parking
- Driveway
- Paved Parking
Outdoor Features
- River Access
- Stream or River on Lot
- Covered patio or porch
- Outdoor Grill
Schools
- Valle Crucis Elementary School
- Watauga High School
Utilities
- Cooling Available
- Heat Pump System
- Cable TV Available
Listing and Financial Details
- Short Term Rentals Allowed
- Long Term Rental Allowed
- Assessor Parcel Number 1889-53-1637-001
Community Details
Overview
- Echota Subdivision
Amenities
- Clubhouse
- Elevator
Recreation
- Fitness Center
- Community Pool
Security
- Gated Community
Similar Homes in Boone, NC
Home Values in the Area
Average Home Value in this Area
Property History
| Date | Event | Price | Change | Sq Ft Price |
|---|---|---|---|---|
| 09/16/2020 09/16/20 | Sold | $529,500 | 0.0% | $322 / Sq Ft |
| 08/17/2020 08/17/20 | Pending | -- | -- | -- |
| 08/04/2020 08/04/20 | For Sale | $529,500 | +24.6% | $322 / Sq Ft |
| 11/23/2018 11/23/18 | Sold | $424,900 | 0.0% | $259 / Sq Ft |
| 10/24/2018 10/24/18 | Pending | -- | -- | -- |
| 08/11/2017 08/11/17 | For Sale | $424,900 | -- | $259 / Sq Ft |
Tax History Compared to Growth
Agents Affiliated with this Home
-
Leah Grove

Seller's Agent in 2020
Leah Grove
Foscoe Realty & Development
(828) 406-3690
100 in this area
182 Total Sales
-
Trey Boggs
T
Buyer's Agent in 2020
Trey Boggs
Foscoe Realty & Development
(336) 580-4220
17 in this area
67 Total Sales
-
Emily Bish

Seller Co-Listing Agent in 2018
Emily Bish
Foscoe Realty & Development
(800) 333-7601
16 in this area
39 Total Sales
-
Jay Harrill
J
Buyer's Agent in 2018
Jay Harrill
Foscoe Realty & Development
(828) 773-2177
10 in this area
28 Total Sales
Map
Source: High Country Association of REALTORS®
MLS Number: 223623
- TBD Winterberry Trail
- 286 Summit View Pkwy Unit S811
- 525 Peaceful Haven Dr Unit 1431
- 762 George Eggers Rd
- TBD Vista Ln
- 325 Peaceful Haven Dr Unit A-1
- 190 Still Lake Rd Unit 321
- 472 Rivers Edge Dr Unit 474
- Lot 31 Tara Dr
- Lot 8B Twin Rivers Dr Dr
- 125 Schaffer Rd
- 509 Twin Rivers Dr
- Lot 6B Twin Rivers Dr
- 4 Seneca Dr
- T4 Seneca Dr
- 277 Indian Paintbrush Dr Unit R122
- 290 Indian Paintbrush Dr Unit R1011
- 323 Indian Paintbrush Dr Unit R331
- 346 Indian Paintbrush Dr Unit R622
- 320 Balsam
