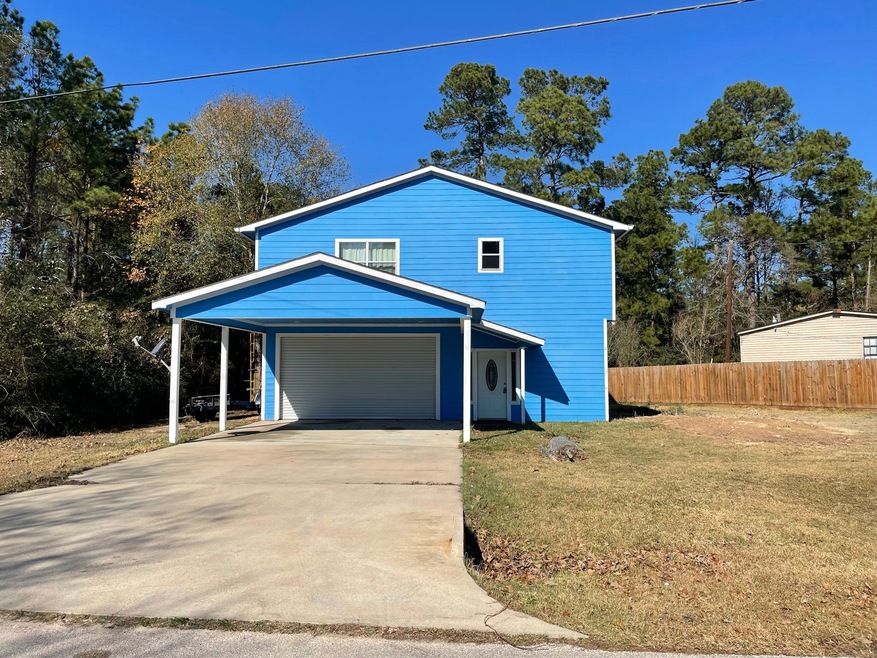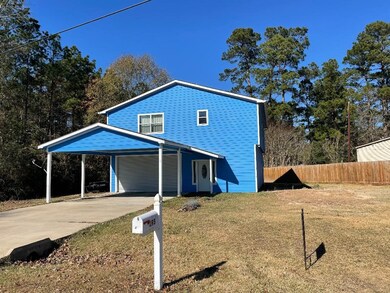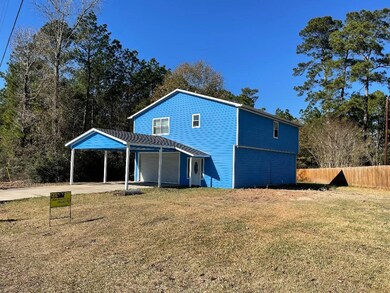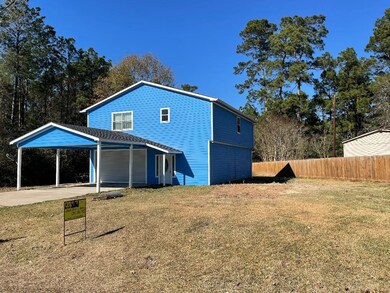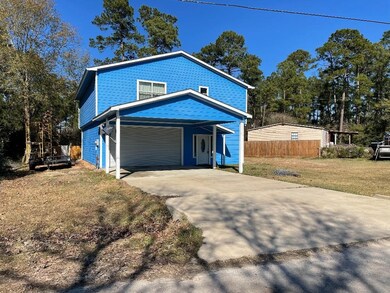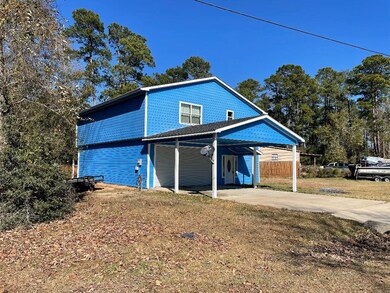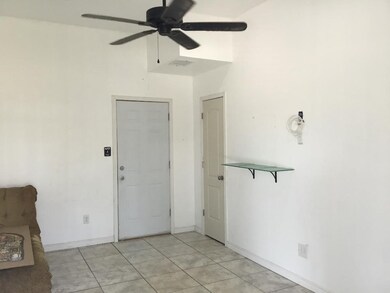
195 Rim Rock Rd Onalaska, TX 77360
Highlights
- RV Access or Parking
- Deck
- Covered patio or porch
- Onalaska Elementary School Rated A-
- Contemporary Architecture
- Porte-Cochere
About This Home
As of July 2022This Home is BACK on the MARKET !
PRICE REDUCED ! ! !
Recently Built Home near Lake Conroe !
Open Floor Plan, Oversized Lot on a quiet street !
Have Toys ??? The Garage and Covered Parking is HUGE. High Garage & Covered Parking Ceilings, Large Entry Door and at least 4 Cars fit in the Garage ! ! ! Don't miss this House ! ! !
Last Agent to Sell the Property
Henry Fuertes, Broker License #0500481 Listed on: 01/23/2022
Home Details
Home Type
- Single Family
Est. Annual Taxes
- $3,883
Year Built
- Built in 2015
Lot Details
- 0.31 Acre Lot
- Fenced Yard
- Partially Fenced Property
HOA Fees
- $8 Monthly HOA Fees
Parking
- 4 Car Attached Garage
- 2 Attached Carport Spaces
- Porte-Cochere
- Workshop in Garage
- Tandem Garage
- Driveway
- Additional Parking
- RV Access or Parking
Home Design
- Contemporary Architecture
- Traditional Architecture
- Slab Foundation
- Composition Roof
- Wood Siding
- Cement Siding
Interior Spaces
- 1,400 Sq Ft Home
- 2-Story Property
- Ceiling Fan
- Family Room Off Kitchen
- Living Room
- Utility Room
- Washer and Electric Dryer Hookup
- Tile Flooring
Kitchen
- Breakfast Bar
- Electric Oven
- Electric Range
- Free-Standing Range
- Microwave
- Dishwasher
- Disposal
Bedrooms and Bathrooms
- 3 Bedrooms
- Single Vanity
Eco-Friendly Details
- Energy-Efficient Thermostat
Outdoor Features
- Deck
- Covered patio or porch
Schools
- Onalaska Elementary School
- Onalaska Jr/Sr High Middle School
- Onalaska Jr/Sr High School
Utilities
- Central Heating and Cooling System
- Programmable Thermostat
Community Details
- Canyon Park Poa, Phone Number (936) 646-4445
- Canyon Park Sec 2 Subdivision
Listing and Financial Details
- Exclusions: Freezer, Garage items
Ownership History
Purchase Details
Home Financials for this Owner
Home Financials are based on the most recent Mortgage that was taken out on this home.Purchase Details
Purchase Details
Similar Homes in Onalaska, TX
Home Values in the Area
Average Home Value in this Area
Purchase History
| Date | Type | Sale Price | Title Company |
|---|---|---|---|
| Deed | -- | Chicago Title | |
| Warranty Deed | -- | None Available | |
| Warranty Deed | -- | -- |
Mortgage History
| Date | Status | Loan Amount | Loan Type |
|---|---|---|---|
| Open | $100,000 | New Conventional | |
| Previous Owner | $50,000 | Credit Line Revolving |
Property History
| Date | Event | Price | Change | Sq Ft Price |
|---|---|---|---|---|
| 06/28/2025 06/28/25 | Price Changed | $284,000 | -3.4% | $142 / Sq Ft |
| 06/01/2025 06/01/25 | Price Changed | $294,000 | -1.7% | $147 / Sq Ft |
| 05/20/2025 05/20/25 | Price Changed | $299,000 | -6.3% | $150 / Sq Ft |
| 05/17/2025 05/17/25 | For Sale | $319,000 | +59.5% | $160 / Sq Ft |
| 08/02/2022 08/02/22 | Off Market | -- | -- | -- |
| 07/29/2022 07/29/22 | Sold | -- | -- | -- |
| 07/23/2022 07/23/22 | Pending | -- | -- | -- |
| 07/06/2022 07/06/22 | Price Changed | $199,990 | -14.9% | $143 / Sq Ft |
| 07/06/2022 07/06/22 | For Sale | $234,990 | 0.0% | $168 / Sq Ft |
| 05/27/2022 05/27/22 | Pending | -- | -- | -- |
| 01/23/2022 01/23/22 | For Sale | $234,990 | -- | $168 / Sq Ft |
Tax History Compared to Growth
Tax History
| Year | Tax Paid | Tax Assessment Tax Assessment Total Assessment is a certain percentage of the fair market value that is determined by local assessors to be the total taxable value of land and additions on the property. | Land | Improvement |
|---|---|---|---|---|
| 2024 | $2,657 | $120,791 | $8,508 | $112,283 |
| 2023 | $4,837 | $243,321 | $17,015 | $226,306 |
| 2022 | $4,606 | $207,911 | $10,890 | $197,021 |
| 2021 | $4,058 | $189,061 | $7,487 | $181,574 |
| 2020 | $3,675 | $170,147 | $4,764 | $165,383 |
| 2019 | $3,826 | $171,579 | $4,764 | $166,815 |
| 2018 | -- | $156,570 | $4,764 | $151,806 |
| 2017 | $1,802 | $81,306 | $4,764 | $76,542 |
| 2016 | $3,358 | $151,546 | $4,764 | $146,782 |
| 2015 | -- | $4,764 | $4,764 | $0 |
| 2014 | -- | $4,764 | $4,764 | $0 |
Agents Affiliated with this Home
-
Elizabeth Gunther
E
Seller's Agent in 2025
Elizabeth Gunther
Fathom Realty
(713) 933-7940
9 Total Sales
-
Henry Fuertes
H
Seller's Agent in 2022
Henry Fuertes
Henry Fuertes, Broker
(281) 451-7827
1 in this area
33 Total Sales
-
Linda Jemison

Buyer's Agent in 2022
Linda Jemison
eXp Realty LLC
(936) 522-7005
4 Total Sales
Map
Source: Houston Association of REALTORS®
MLS Number: 13452442
APN: C0400033200
