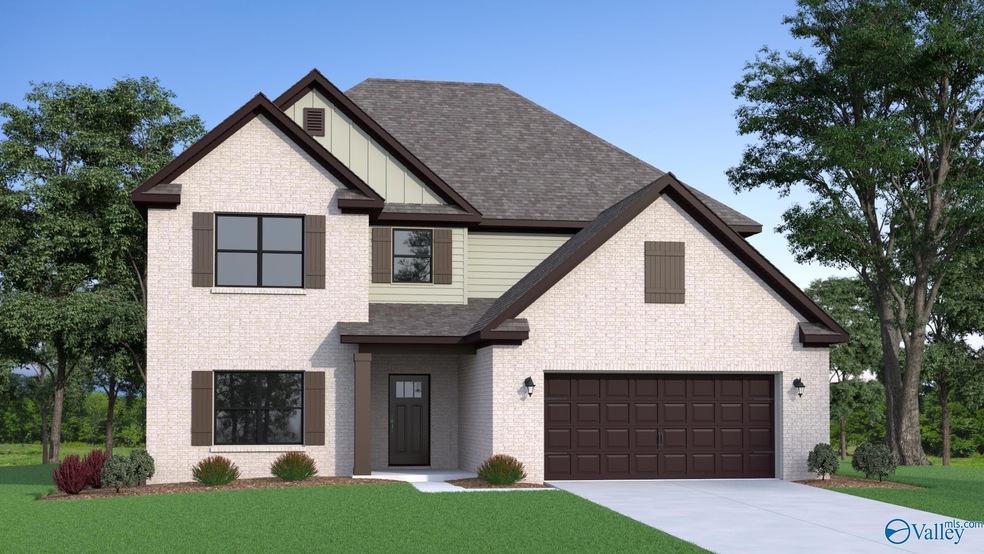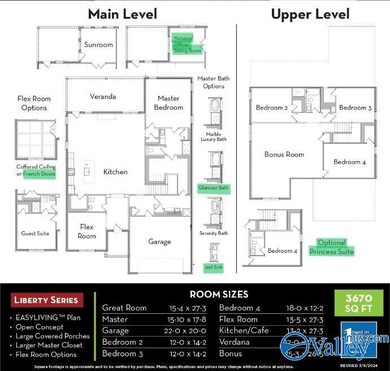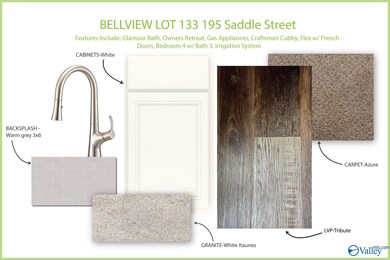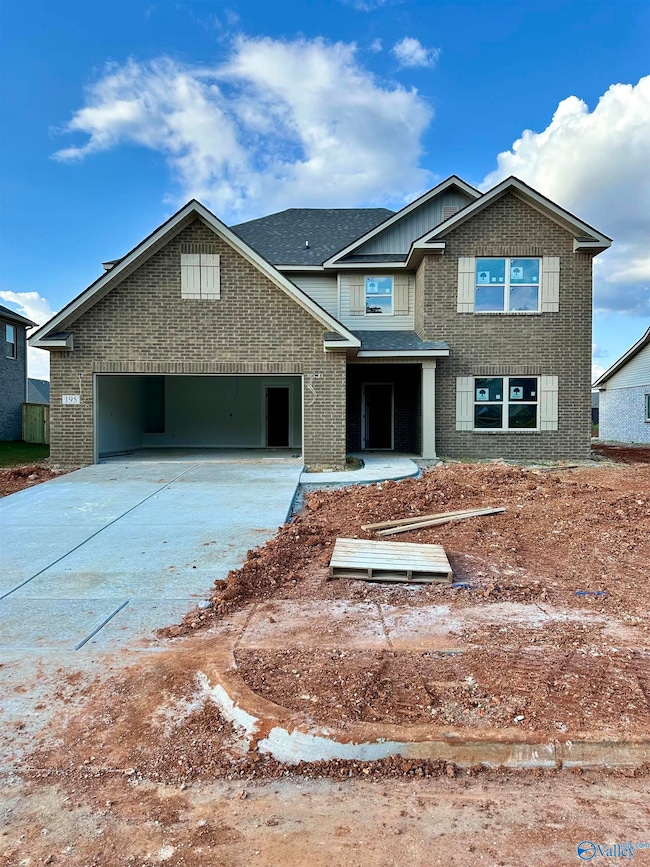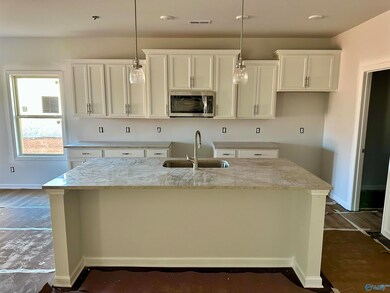
195 Saddle St New Market, AL 35761
Highlights
- New Construction
- Open Floorplan
- Craftsman Architecture
- Riverton Elementary School Rated A
- ENERGY STAR Certified Homes
- Home Energy Rating Service (HERS) Rated Property
About This Home
As of February 2025MOVE IN READY!!! PICK 2 PROMO! (Screened-in-Patio, Blinds & Fridge, Special Rate, $10k Flex Cash)! The Shelburne 4Bd/3.5Ba + Owner's Retreat + Flex + Bonus! Our Lifestyle Triangle joins the Living, Dining, & Kitchen to create an open concept. Our Chef's Kitchen features a large island w/ granite counters, SS appliances, and natural GAS range vented to exterior! Large owner suite w/ glamour bath & massive owner closet. Full brick, w/ a large covered back patio! Large fully sodded, South-facing FLAT lot! Convenient access to HSV & walkway to Buckhorn schools. 100% FINANCING eligible. ALL mortgage related CC covered w/ Silverton Mortgage. High Speed Fiber Internet & Private Sewer!
Home Details
Home Type
- Single Family
Lot Details
- 0.26 Acre Lot
- Lot Dimensions are 70 x 163
- Sprinkler System
HOA Fees
- $29 Monthly HOA Fees
Home Design
- New Construction
- Craftsman Architecture
- Slab Foundation
Interior Spaces
- 3,814 Sq Ft Home
- Property has 2 Levels
- Open Floorplan
- Double Pane Windows
Kitchen
- Gas Oven
- Microwave
- Dishwasher
Bedrooms and Bathrooms
- 4 Bedrooms
- Primary Bedroom on Main
- Low Flow Plumbing Fixtures
Parking
- 2 Car Garage
- Front Facing Garage
- Garage Door Opener
Eco-Friendly Details
- Home Energy Rating Service (HERS) Rated Property
- ENERGY STAR Certified Homes
Schools
- Buckhorn Elementary School
- Buckhorn High School
Utilities
- Two cooling system units
- Multiple Heating Units
- High-Efficiency Water Heater
- Private Sewer
Listing and Financial Details
- Tax Lot 133
Community Details
Overview
- Southern Property Management Group Association
- Built by LEGACY HOMES
- Bellview Subdivision
Recreation
- Trails
Similar Homes in New Market, AL
Home Values in the Area
Average Home Value in this Area
Property History
| Date | Event | Price | Change | Sq Ft Price |
|---|---|---|---|---|
| 02/26/2025 02/26/25 | Sold | $453,900 | 0.0% | $119 / Sq Ft |
| 12/07/2024 12/07/24 | Pending | -- | -- | -- |
| 09/22/2024 09/22/24 | For Sale | $453,900 | -- | $119 / Sq Ft |
Tax History Compared to Growth
Agents Affiliated with this Home
-
Silas Brown

Seller's Agent in 2025
Silas Brown
Capstone Realty
(256) 226-9159
24 in this area
183 Total Sales
-
Shea Lones Cooley

Buyer's Agent in 2025
Shea Lones Cooley
Matt Curtis Real Estate, Inc.
4 in this area
34 Total Sales
Map
Source: ValleyMLS.com
MLS Number: 21871614
- 189 Saddle St
- 185 Saddle St
- 183 Saddle St
- 184 Saddle St
- 181 Saddle St
- 182 Saddle St
- 177 Saddle St
- 162 Saddle St
- WINSTON Saddle St
- 113 Edmund Cir
- 113 Saddle St
- 229 M B Ayers Way
- 104 Saddle St
- 123 Shady Oak Ln
- 2 Saddle St
- 26135 Cotton Seed Ct
- 201 Silver Maple Dr
- 1395 Oscar Patterson Rd
- 203 M B Ayers Way
- 545 M B Ayers Way
